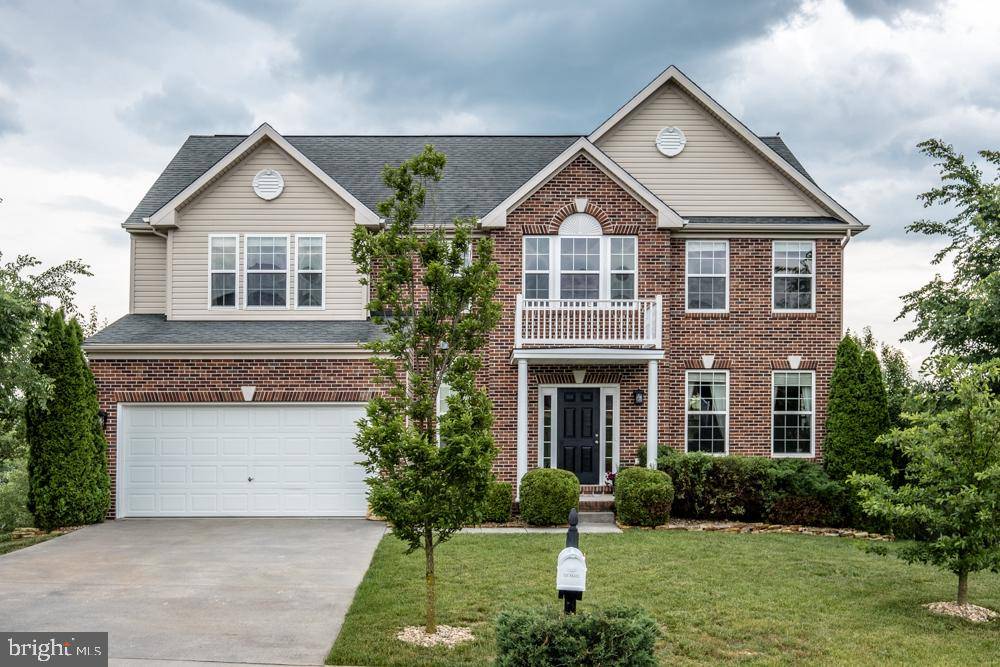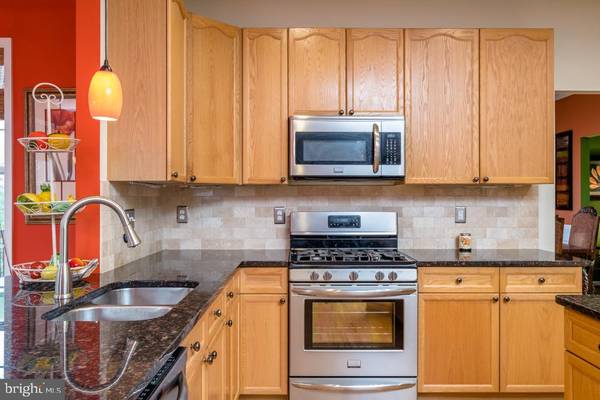$379,000
$400,000
5.3%For more information regarding the value of a property, please contact us for a free consultation.
4 Beds
4 Baths
4,135 SqFt
SOLD DATE : 07/29/2019
Key Details
Sold Price $379,000
Property Type Single Family Home
Sub Type Detached
Listing Status Sold
Purchase Type For Sale
Square Footage 4,135 sqft
Price per Sqft $91
Subdivision Heritage Hills
MLS Listing ID VARO100848
Sold Date 07/29/19
Style Traditional
Bedrooms 4
Full Baths 3
Half Baths 1
HOA Y/N N
Abv Grd Liv Area 2,771
Originating Board BRIGHT
Year Built 2007
Annual Tax Amount $2,811
Tax Year 2018
Lot Size 1.260 Acres
Acres 1.26
Property Description
This home truly offers everything. Take advantage of the 800 sq ft deck while watching the fireworks from your own home. In the basement you will find a separate living area w gorgeous granite counters, washer & dryer, & furnished theater room w 7 leather recliners. Also a bonus room to keep the kids at bay. An under the stairs office is just a hidden gem. Don't forget the conveying pool table to keep guests entertained (as if the theater isn't enough). The main level of the home is just as awesome. Large kitchen and living areas in addition to a sunroom, study, formal dining, & half bath. Upstairs are 4 bedrooms including the large master w walk in closet & an additional bath. House sits on over an acre of land with a creek at the bottom.
Location
State VA
County Rockingham
Area Rockingham Nw
Zoning TOWN
Rooms
Basement Other, Fully Finished, Improved, Outside Entrance, Shelving, Windows
Main Level Bedrooms 4
Interior
Interior Features 2nd Kitchen, Attic, Bar, Breakfast Area, Built-Ins, Carpet, Ceiling Fan(s), Crown Moldings, Dining Area, Family Room Off Kitchen, Floor Plan - Open, Formal/Separate Dining Room, Kitchen - Eat-In, Kitchen - Island, Kitchen - Table Space, Primary Bath(s), Pantry, Recessed Lighting, Walk-in Closet(s), Wainscotting, Upgraded Countertops, Window Treatments, Wood Floors
Hot Water Natural Gas
Heating Heat Pump(s)
Cooling Central A/C
Equipment Dishwasher, Disposal, Dryer, Icemaker, Microwave, Oven - Single, Refrigerator, Stainless Steel Appliances, Washer, Water Heater
Furnishings Partially
Fireplace N
Appliance Dishwasher, Disposal, Dryer, Icemaker, Microwave, Oven - Single, Refrigerator, Stainless Steel Appliances, Washer, Water Heater
Heat Source Natural Gas, Electric
Laundry Basement, Main Floor, Hookup
Exterior
Garage Garage Door Opener, Garage - Front Entry, Inside Access
Garage Spaces 2.0
Waterfront N
Water Access N
View Creek/Stream
Roof Type Architectural Shingle
Accessibility None
Parking Type Attached Garage, Driveway
Attached Garage 2
Total Parking Spaces 2
Garage Y
Building
Story 2
Foundation Block
Sewer Public Sewer
Water Public
Architectural Style Traditional
Level or Stories 2
Additional Building Above Grade, Below Grade
Structure Type Dry Wall,High
New Construction N
Schools
Elementary Schools John C. Myers
Middle Schools J. Frank Hillyard
High Schools Broadway
School District Rockingham County Public Schools
Others
Senior Community No
Tax ID 51A1-(14)- L24
Ownership Fee Simple
SqFt Source Assessor
Special Listing Condition Standard
Read Less Info
Want to know what your home might be worth? Contact us for a FREE valuation!

Our team is ready to help you sell your home for the highest possible price ASAP

Bought with Yvonne V. Proctor • May Kline Realty, Inc

"My job is to find and attract mastery-based agents to the office, protect the culture, and make sure everyone is happy! "






