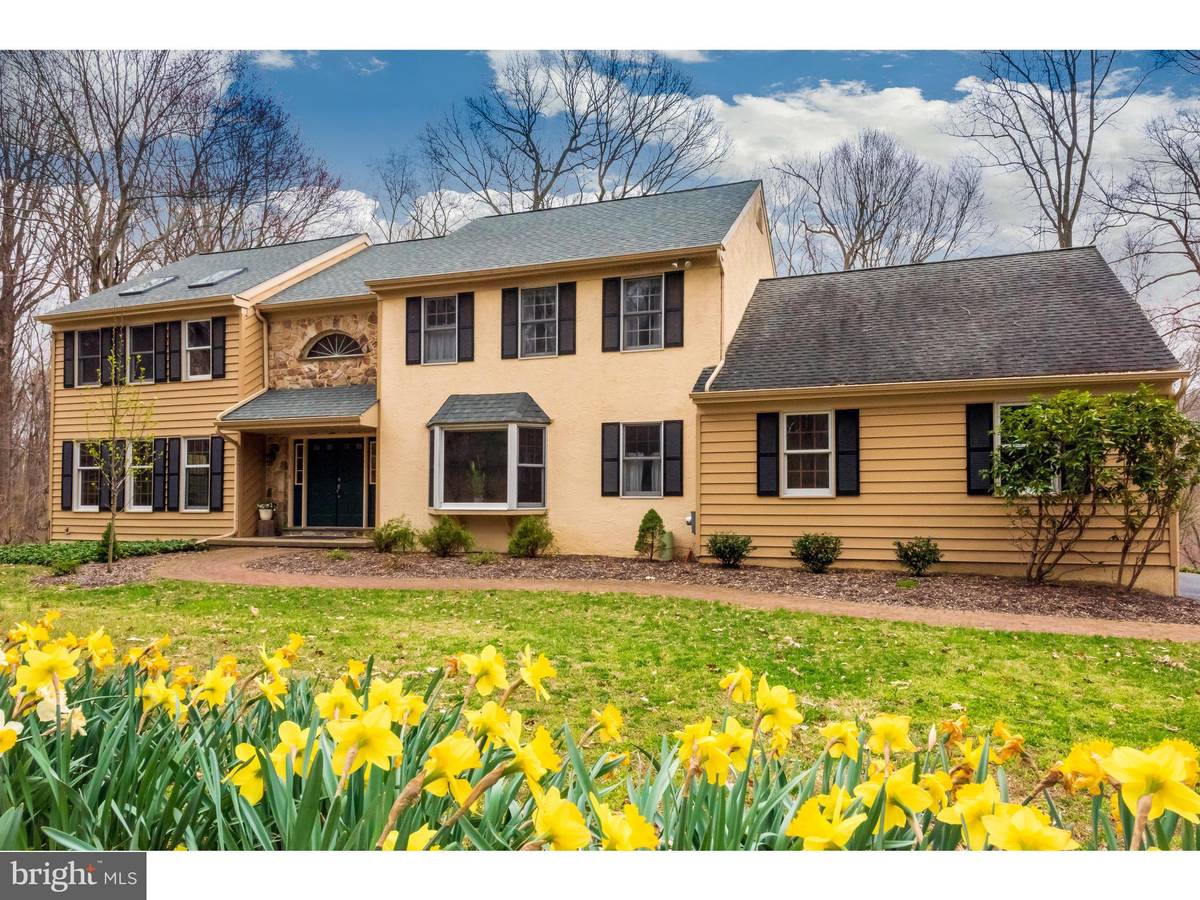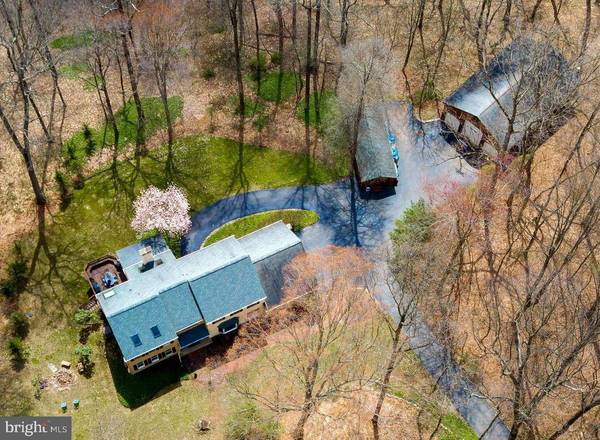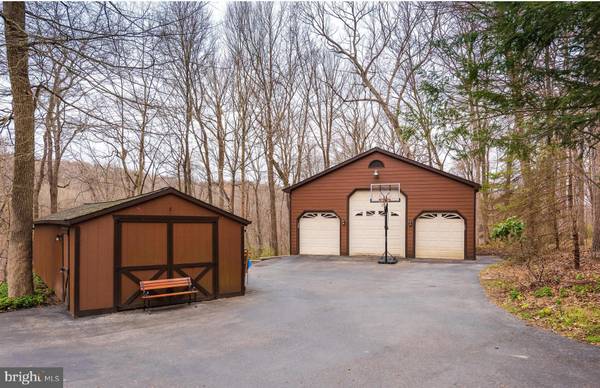$660,000
$679,000
2.8%For more information regarding the value of a property, please contact us for a free consultation.
4 Beds
3 Baths
3,714 SqFt
SOLD DATE : 07/26/2019
Key Details
Sold Price $660,000
Property Type Single Family Home
Sub Type Detached
Listing Status Sold
Purchase Type For Sale
Square Footage 3,714 sqft
Price per Sqft $177
Subdivision Harmony Hill
MLS Listing ID PACT474210
Sold Date 07/26/19
Style Traditional,Farmhouse/National Folk
Bedrooms 4
Full Baths 2
Half Baths 1
HOA Y/N N
Abv Grd Liv Area 3,084
Originating Board BRIGHT
Year Built 1988
Annual Tax Amount $8,034
Tax Year 2018
Lot Size 4.300 Acres
Acres 4.3
Lot Dimensions 0.00 x 0.00
Property Description
Quintessential Modern Custom Farmhouse on a Private 4.3 acre lot at the end of a Cul de sac.. AND a 2,200 sf Detached Oversized Heated Garage. Lets start with the Meticulously Maintained 4 bedroom and 2.5 bath home featuring Hardwood Floors throughout the first and second floor. The Heart of this Home is the Professional Chef's Kitchen with Top of the Line Maple Cabinets, 36" Wolf Gas Range, Wall Oven, Built-in Microwave, Warming Drawer, Super-sized Subzero Refrigerator and built-in dishwasher. The Butler's Pantry leads to a Huge Walk-in Pantry. This Custom Kitchen opens to the two story Cozy Family Room with Raised Stone Hearth and wood burning stove. French Doors frame the Fireplace and lead out to a Screened Porch perfect for morning coffee with nature, and access to the Deck with Built in Seating. This is a Private Oasis and great spot to BBQ and entertain friends. French Doors from the family room lead to the first floor office space with back yard views. The Living Room and Dining Room with Large Bay window frame the 2 story Foyer with turned staircase to the second floor.The Vaulted Master bedroom has Triple Closets, New Skylights, an Updated Double Vanity, an overized Whirlpool Tub and a Separate room houses the Shower and Toilet.The second floor hall overlooks the Family Room. 3 spacious bedrooms and a spacious full bath are located at the other end of the 2nd floor hall. There is also a large attic space.The Basement has a Cozy Den Area, a Laundry/Storage area, and a second Finished Space... so many options here. This Finished Space has been used in the past for a Business. It has its own entrance, and a large window with lots of light. Think home Business, large Home Gym, Craft space or could also easily be converted into an In-Law Suite. Full House Generator so you're never left in the dark, and a 2+ attached car garage.After ALL this.... a Detached 6+ Heated Car Garage with 3 Garage Doors (2-8x8 & 1-16x14). This large heated Building offers you Endless Possibilities..... think Storage for your Business or Favorite Hobby - Car/Boat/Fitness Enthusiasts or even a SPORT Court. And then a Shed for your Gardening Needs. This Gem is just 7 minutes to West Chester borough and backs to township Open Space. A Must See Home in the Heart of Chester County!
Location
State PA
County Chester
Area East Bradford Twp (10351)
Zoning R2
Direction North
Rooms
Other Rooms Living Room, Dining Room, Primary Bedroom, Bedroom 2, Bedroom 3, Bedroom 4, Kitchen, Family Room, Den, Basement, Other, Office, Attic
Basement Full
Interior
Interior Features Butlers Pantry, Attic, Ceiling Fan(s), Crown Moldings, Dining Area, Family Room Off Kitchen, Floor Plan - Open, Formal/Separate Dining Room, Kitchen - Eat-In, Kitchen - Gourmet, Kitchen - Island, Primary Bath(s), Pantry, Skylight(s), Stall Shower, Studio, Upgraded Countertops, Wood Floors
Hot Water Electric
Heating Forced Air
Cooling Central A/C
Flooring Hardwood, Ceramic Tile
Fireplaces Number 1
Fireplaces Type Stone
Equipment Dishwasher, Oven - Double, Six Burner Stove, Water Heater - High-Efficiency, Built-In Microwave
Fireplace Y
Appliance Dishwasher, Oven - Double, Six Burner Stove, Water Heater - High-Efficiency, Built-In Microwave
Heat Source Propane - Leased
Laundry Lower Floor
Exterior
Exterior Feature Porch(es), Deck(s), Screened
Garage Additional Storage Area, Garage - Side Entry, Garage Door Opener, Inside Access, Oversized
Garage Spaces 14.0
Utilities Available Cable TV, Electric Available, Propane
Waterfront N
Water Access N
View Garden/Lawn, Trees/Woods
Roof Type Asphalt
Accessibility 32\"+ wide Doors
Porch Porch(es), Deck(s), Screened
Road Frontage Boro/Township
Parking Type Attached Garage, Detached Garage, Driveway
Attached Garage 2
Total Parking Spaces 14
Garage Y
Building
Lot Description Backs to Trees, Cul-de-sac
Story 2
Sewer On Site Septic
Water Private, Well
Architectural Style Traditional, Farmhouse/National Folk
Level or Stories 2
Additional Building Above Grade, Below Grade
Structure Type Dry Wall
New Construction N
Schools
Elementary Schools East Bradford
Middle Schools Peirce
High Schools B. Reed Henderson
School District West Chester Area
Others
Senior Community No
Tax ID 51-03 -0014.10C0
Ownership Fee Simple
SqFt Source Assessor
Acceptable Financing FHA, Conventional, Cash
Listing Terms FHA, Conventional, Cash
Financing FHA,Conventional,Cash
Special Listing Condition Standard
Read Less Info
Want to know what your home might be worth? Contact us for a FREE valuation!

Our team is ready to help you sell your home for the highest possible price ASAP

Bought with Rory D Burkhart • Keller Williams Realty - Kennett Square

"My job is to find and attract mastery-based agents to the office, protect the culture, and make sure everyone is happy! "






