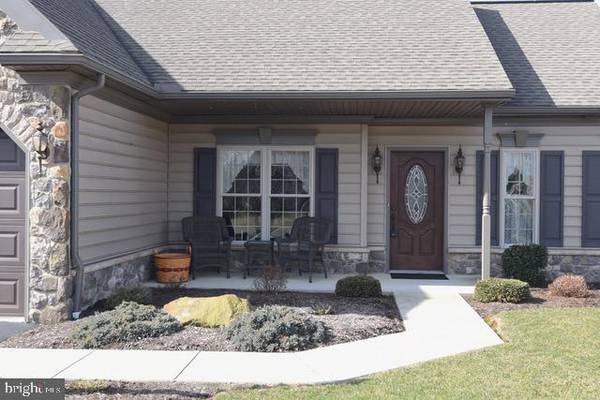$229,900
$229,900
For more information regarding the value of a property, please contact us for a free consultation.
3 Beds
2 Baths
1,665 SqFt
SOLD DATE : 07/30/2019
Key Details
Sold Price $229,900
Property Type Single Family Home
Sub Type Detached
Listing Status Sold
Purchase Type For Sale
Square Footage 1,665 sqft
Price per Sqft $138
Subdivision Stonecroft Village
MLS Listing ID PABK336590
Sold Date 07/30/19
Style Ranch/Rambler
Bedrooms 3
Full Baths 2
HOA Fees $80/mo
HOA Y/N Y
Abv Grd Liv Area 1,665
Originating Board BRIGHT
Year Built 2012
Annual Tax Amount $6,096
Tax Year 2018
Lot Size 10,019 Sqft
Acres 0.23
Lot Dimensions 0.00 x 0.00
Property Description
If you are looking for a nice quiet community to spend your Golden Years, why not consider this Quality Built Landmark Home that has been meticulously maintained. This active "Over 55" Community features a Community Room with Exercise Room and Billiards tables, with plenty of planned activities and social functions. Miles of Walking Trails around the whole community that has plenty of wide open spaces to enjoy the community, including a 2 acre pond behind the Community Center. Wonderful One Floor Living with 9 Foot Ceilings to add to the spaciousness in the rooms. Lots of quality upgrades during construction including Kitchen, Bath, and Lighting and Plumbing Fixtures. Rear Patio has Awning for peaceful enjoyment of your back yard shielded from the hot Summer Sun ! Buy this house with a Peace of Mind, it has a One Year Home Warranty included for you ! There's a walk up attic over the garage for plenty of storage too, which is a RARE find in new construction today ! What are you waiting for ? Call for your appointment now to see this beauty before it's gone !
Location
State PA
County Berks
Area Marion Twp (10262)
Zoning RESIDENTIAL
Rooms
Other Rooms Dining Room, Primary Bedroom, Bedroom 2, Bedroom 3, Kitchen, Foyer, Breakfast Room, Great Room, Attic, Primary Bathroom
Main Level Bedrooms 3
Interior
Hot Water Electric
Heating Forced Air
Cooling Central A/C
Flooring Carpet, Hardwood, Vinyl
Heat Source Natural Gas
Exterior
Garage Garage - Front Entry, Garage Door Opener, Inside Access
Garage Spaces 2.0
Waterfront N
Water Access N
Roof Type Architectural Shingle
Accessibility None
Parking Type Attached Garage
Attached Garage 2
Total Parking Spaces 2
Garage Y
Building
Story 1
Sewer Public Sewer
Water Private/Community Water
Architectural Style Ranch/Rambler
Level or Stories 1
Additional Building Above Grade, Below Grade
Structure Type 9'+ Ceilings,Dry Wall
New Construction N
Schools
Elementary Schools Conrad Weiser West
School District Conrad Weiser Area
Others
Senior Community Yes
Age Restriction 55
Tax ID 62-4337-00-18-7998
Ownership Fee Simple
SqFt Source Assessor
Acceptable Financing Cash, Conventional
Listing Terms Cash, Conventional
Financing Cash,Conventional
Special Listing Condition Standard
Read Less Info
Want to know what your home might be worth? Contact us for a FREE valuation!

Our team is ready to help you sell your home for the highest possible price ASAP

Bought with Wanda Moore • Keller Williams Realty

"My job is to find and attract mastery-based agents to the office, protect the culture, and make sure everyone is happy! "






