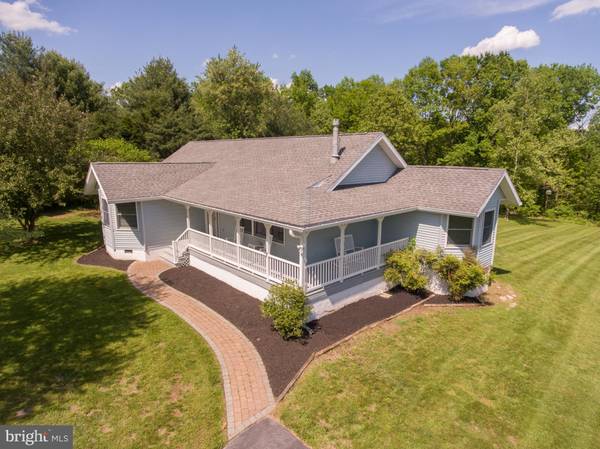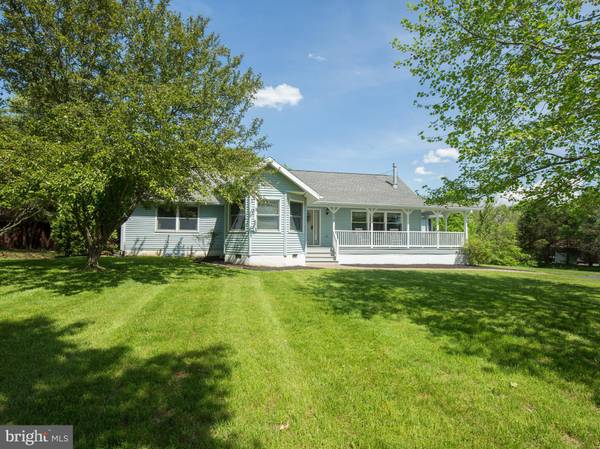$375,000
$375,000
For more information regarding the value of a property, please contact us for a free consultation.
3 Beds
2 Baths
1,744 SqFt
SOLD DATE : 07/16/2019
Key Details
Sold Price $375,000
Property Type Single Family Home
Sub Type Detached
Listing Status Sold
Purchase Type For Sale
Square Footage 1,744 sqft
Price per Sqft $215
Subdivision Opequon Ridge Iii
MLS Listing ID VAFV150248
Sold Date 07/16/19
Style Ranch/Rambler
Bedrooms 3
Full Baths 2
HOA Fees $42/ann
HOA Y/N Y
Abv Grd Liv Area 1,744
Originating Board BRIGHT
Year Built 1986
Annual Tax Amount $1,512
Tax Year 2018
Lot Size 5.020 Acres
Acres 5.02
Property Description
Peaceful paradise awaits you! Private neighborhood with paved roads, no through streets,on oasis just off the beaten commuter path.( Route 7 East of Winchester) gorgeous acres on the Opequon Creek.Serene setting on the water with abundances of wildlife and vista views.Open and wooded,livestock permitted. Small pond,fire pit,automatic Generac whole house generator. One level easy living , Bosch appliances,Comcast cable, all the comforts of home. Bring the kids,the pets,kayaks and canoes. If you plan on walking to creek bring boots
Location
State VA
County Frederick
Zoning RA
Direction South
Rooms
Other Rooms Dining Room, Primary Bedroom, Bedroom 2, Kitchen, Family Room, Bedroom 1
Basement Unfinished, Outside Entrance, Walkout Level
Main Level Bedrooms 3
Interior
Interior Features Attic, Ceiling Fan(s), Chair Railings, Crown Moldings, Family Room Off Kitchen, Floor Plan - Traditional, Formal/Separate Dining Room, Kitchen - Eat-In, Recessed Lighting, Pantry, Walk-in Closet(s), Wood Floors, Window Treatments
Hot Water Electric, Bottled Gas
Heating Heat Pump(s)
Cooling Central A/C, Ceiling Fan(s), Heat Pump(s)
Flooring Hardwood, Ceramic Tile, Laminated
Equipment Built-In Range, Dishwasher, Disposal, Dryer, Exhaust Fan, Oven - Double, Oven/Range - Electric, Range Hood, Refrigerator, Stainless Steel Appliances, Washer
Fireplace N
Window Features Bay/Bow
Appliance Built-In Range, Dishwasher, Disposal, Dryer, Exhaust Fan, Oven - Double, Oven/Range - Electric, Range Hood, Refrigerator, Stainless Steel Appliances, Washer
Heat Source Electric, Propane - Leased
Laundry Main Floor, Has Laundry
Exterior
Exterior Feature Deck(s), Patio(s), Porch(es), Roof, Wrap Around
Utilities Available Cable TV
Waterfront Y
Water Access Y
Water Access Desc Canoe/Kayak,Fishing Allowed,Private Access
View Creek/Stream, Pasture, Trees/Woods
Roof Type Architectural Shingle
Accessibility None
Porch Deck(s), Patio(s), Porch(es), Roof, Wrap Around
Parking Type Driveway
Garage N
Building
Lot Description Stream/Creek, Cleared, Front Yard, Landscaping, Level, No Thru Street, Rear Yard
Story 2
Foundation Block
Sewer Septic = # of BR, Septic Exists
Water Well
Architectural Style Ranch/Rambler
Level or Stories 2
Additional Building Above Grade, Below Grade
Structure Type Cathedral Ceilings,9'+ Ceilings
New Construction N
Schools
Elementary Schools Call School Board
Middle Schools Call School Board
High Schools Call School Board
School District Frederick County Public Schools
Others
Pets Allowed N
Senior Community No
Tax ID 45 9 3 20
Ownership Fee Simple
SqFt Source Estimated
Horse Property Y
Special Listing Condition Standard
Read Less Info
Want to know what your home might be worth? Contact us for a FREE valuation!

Our team is ready to help you sell your home for the highest possible price ASAP

Bought with Stephanie A McDonald • United Real Estate Horizon

"My job is to find and attract mastery-based agents to the office, protect the culture, and make sure everyone is happy! "






