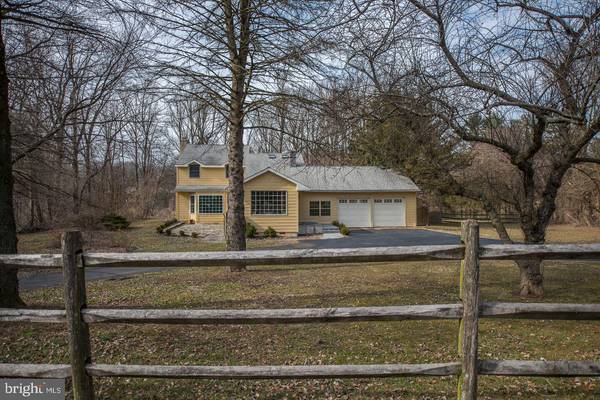$410,000
$399,999
2.5%For more information regarding the value of a property, please contact us for a free consultation.
4 Beds
3 Baths
2,469 SqFt
SOLD DATE : 07/31/2019
Key Details
Sold Price $410,000
Property Type Single Family Home
Sub Type Detached
Listing Status Sold
Purchase Type For Sale
Square Footage 2,469 sqft
Price per Sqft $166
Subdivision Cedarcroft
MLS Listing ID PACT417512
Sold Date 07/31/19
Style Traditional
Bedrooms 4
Full Baths 3
HOA Y/N N
Abv Grd Liv Area 2,469
Originating Board BRIGHT
Year Built 1950
Annual Tax Amount $6,220
Tax Year 2018
Lot Size 1.700 Acres
Acres 1.7
Lot Dimensions 0.00 x 0.00
Property Description
This little gem is tucked away on a private lane with a serene setting yet 5 minutes to downtown Kennett Square. The feel throughout is organic and cozy. There are so many features in this house that add architectural interest: a large living room fireplace, exposed brick walls in several areas, built in shelves and beamed ceilings. There are 4 bedrooms with potential for master suites on either floor. The 3 full baths have been updated with beautiful materials. There are 2 separate laundry hook ups giving you options of which floor you want it on. You will probably spend most of your time in the screened in porch overlooking the park like backyard. But if you want sun, there is also a deck and a great little patio accessed through French doors off of the living room. All the rooms are spacious with hardwood floors throughout. This home is available for a quick settlement. House is back on market due to Buyer's remorse over the length of time it was talking to connect to public sewer. Previous buyers did all inspections and requested many repairs. Seller did all requested repairs including work to the well, roof, removing an old oil burner, replacing the compressor stand, removing 2 large trees that were impacting the garage, adding a water softener, replacing door to garage. Work that is remaining and expected to be completed shortly is reinforcing the concrete foundation wall on the outside set of stairs leading to the basement. House is the process of being connected to the public sewers. House is now being sold "as is". Buyer is welcome to perform new inspections for informational purposes.
Location
State PA
County Chester
Area East Marlborough Twp (10361)
Zoning RB
Rooms
Other Rooms Living Room, Dining Room, Primary Bedroom, Bedroom 2, Bedroom 3, Bedroom 4, Kitchen, Family Room, Bathroom 1, Bathroom 2, Bathroom 3
Basement Full
Main Level Bedrooms 1
Interior
Interior Features Attic, Built-Ins, Exposed Beams, Family Room Off Kitchen, Primary Bath(s), Stall Shower, Upgraded Countertops, Wood Floors
Hot Water Electric
Heating Hot Water, Heat Pump - Oil BackUp
Cooling Central A/C
Flooring Wood
Fireplaces Number 1
Fireplaces Type Wood
Equipment Built-In Microwave, Built-In Range, Cooktop, Dishwasher, Dryer, Microwave, Refrigerator, Washer
Fireplace Y
Window Features Bay/Bow,Skylights
Appliance Built-In Microwave, Built-In Range, Cooktop, Dishwasher, Dryer, Microwave, Refrigerator, Washer
Heat Source Oil, Electric
Laundry Upper Floor
Exterior
Exterior Feature Deck(s), Patio(s), Screened
Garage Garage - Front Entry, Garage Door Opener, Inside Access
Garage Spaces 5.0
Waterfront N
Water Access N
Roof Type Shingle
Street Surface Paved
Accessibility None
Porch Deck(s), Patio(s), Screened
Road Frontage Private
Parking Type Attached Garage, Driveway
Attached Garage 2
Total Parking Spaces 5
Garage Y
Building
Lot Description Front Yard, Rear Yard, SideYard(s)
Story 2
Sewer On Site Septic
Water Well
Architectural Style Traditional
Level or Stories 2
Additional Building Above Grade, Below Grade
New Construction N
Schools
School District Unionville-Chadds Ford
Others
Senior Community No
Tax ID 61-08 -0026.0200
Ownership Fee Simple
SqFt Source Assessor
Security Features Smoke Detector
Acceptable Financing Cash, Conventional, FHA
Listing Terms Cash, Conventional, FHA
Financing Cash,Conventional,FHA
Special Listing Condition Standard
Read Less Info
Want to know what your home might be worth? Contact us for a FREE valuation!

Our team is ready to help you sell your home for the highest possible price ASAP

Bought with Michael J Koperna • Keller Williams Real Estate - West Chester

"My job is to find and attract mastery-based agents to the office, protect the culture, and make sure everyone is happy! "






