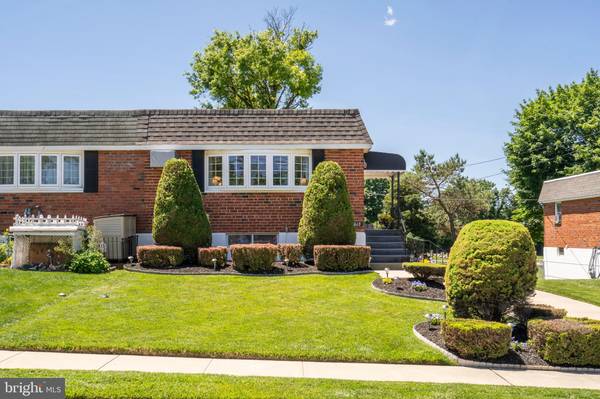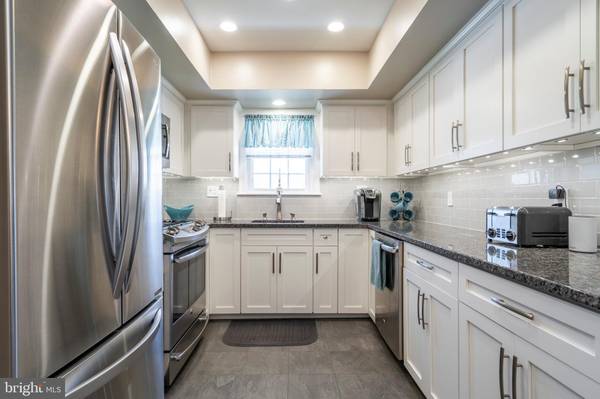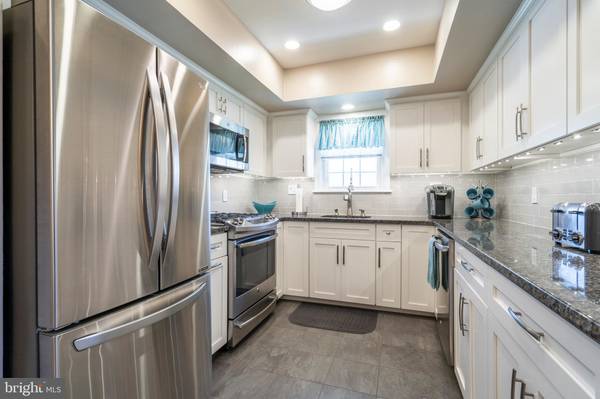$275,000
$275,000
For more information regarding the value of a property, please contact us for a free consultation.
3 Beds
2 Baths
1,500 SqFt
SOLD DATE : 07/26/2019
Key Details
Sold Price $275,000
Property Type Single Family Home
Sub Type Twin/Semi-Detached
Listing Status Sold
Purchase Type For Sale
Square Footage 1,500 sqft
Price per Sqft $183
Subdivision Plymouth Park
MLS Listing ID PAMC612558
Sold Date 07/26/19
Style Ranch/Rambler
Bedrooms 3
Full Baths 1
Half Baths 1
HOA Y/N N
Abv Grd Liv Area 1,000
Originating Board BRIGHT
Year Built 1965
Annual Tax Amount $3,212
Tax Year 2020
Lot Size 5,800 Sqft
Acres 0.13
Lot Dimensions 40.00 x 145
Property Description
Absolutely beautiful 3 bedroom, 1 1/2 bath twin rancher in this awesome Conshohocken/Plymouth Township neighborhood. This home is in immaculate and move in ready condition. The main floor provides a spacious living room; cozy dining area; completely updated kitchen with radiant heated ceramic tile flooring, stainless steel appliances, tile back splash, under cabinet lighting, and granite counter tops; a completely renovated full bath; and three bedrooms. The basement doubles the size of the house with a great entertaining space, completely renovated half bath, ample room for storage, and a walk out door to the back yard where you will find a private, flat space and detached one car garage. The home has a newer heater, central air, EP Henry retaining wall, and a large driveway that accommodates parking for 8 vehicles. Accessible to major roadways, while enjoying the sincerity of a quiet neighborhood, in a highly desirable school district will ensure peace of mind to the new owner of the most meticulously maintained home in Plymouth Township, both inside and out. Don't miss this great opportunity.
Location
State PA
County Montgomery
Area Plymouth Twp (10649)
Zoning DR
Rooms
Other Rooms Living Room, Dining Room, Bedroom 2, Bedroom 3, Kitchen, Basement, Bedroom 1, Bathroom 1
Basement Full, Rear Entrance, Walkout Level, Windows, Shelving, Interior Access, Improved, Connecting Stairway, Daylight, Full, Outside Entrance, Partially Finished
Main Level Bedrooms 3
Interior
Interior Features 2nd Kitchen, Breakfast Area, Carpet, Dining Area
Hot Water Natural Gas
Heating Forced Air
Cooling Central A/C
Flooring Carpet, Ceramic Tile, Heated
Equipment Built-In Microwave, Built-In Range, Dishwasher, Water Heater
Fireplace N
Window Features Double Pane
Appliance Built-In Microwave, Built-In Range, Dishwasher, Water Heater
Heat Source Natural Gas
Laundry Basement
Exterior
Exterior Feature Porch(es)
Garage Garage - Front Entry, Garage - Side Entry
Garage Spaces 9.0
Utilities Available Cable TV, DSL Available, Electric Available, Natural Gas Available, Phone, Sewer Available, Water Available
Amenities Available None
Waterfront N
Water Access N
View Street, Trees/Woods
Roof Type Asphalt,Shingle
Street Surface Black Top
Accessibility Doors - Swing In, Grab Bars Mod
Porch Porch(es)
Road Frontage Boro/Township
Parking Type Detached Garage, Driveway, On Street
Total Parking Spaces 9
Garage Y
Building
Lot Description Front Yard, Level, Rear Yard
Story 1
Foundation Block, Slab
Sewer Public Sewer
Water Public
Architectural Style Ranch/Rambler
Level or Stories 1
Additional Building Above Grade, Below Grade
Structure Type Dry Wall
New Construction N
Schools
Elementary Schools Plymouth
Middle Schools Colonial
High Schools Plymouth Whitemarsh
School District Colonial
Others
Pets Allowed Y
HOA Fee Include None
Senior Community No
Tax ID 49-00-02092-001
Ownership Fee Simple
SqFt Source Assessor
Acceptable Financing Cash, Conventional, FHA, VA
Horse Property N
Listing Terms Cash, Conventional, FHA, VA
Financing Cash,Conventional,FHA,VA
Special Listing Condition Standard
Pets Description Case by Case Basis
Read Less Info
Want to know what your home might be worth? Contact us for a FREE valuation!

Our team is ready to help you sell your home for the highest possible price ASAP

Bought with Mary Mastroeni • RE/MAX Central - Blue Bell

"My job is to find and attract mastery-based agents to the office, protect the culture, and make sure everyone is happy! "






