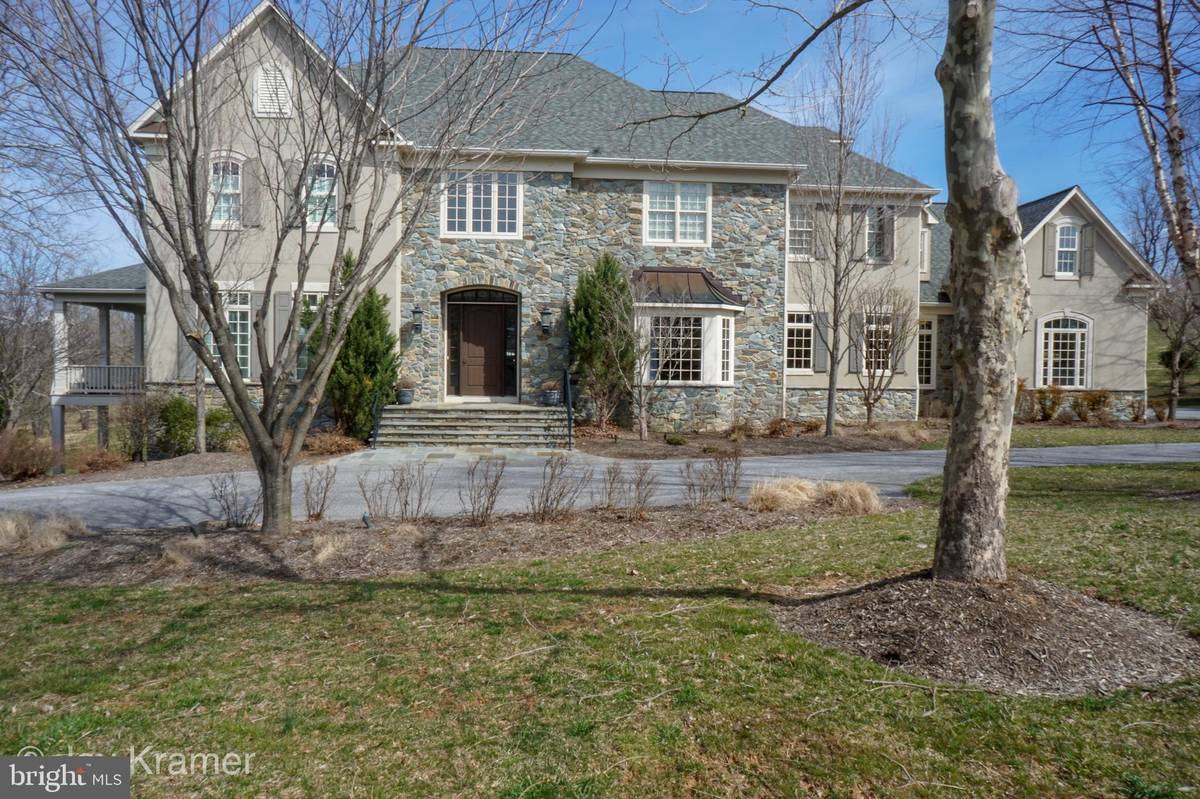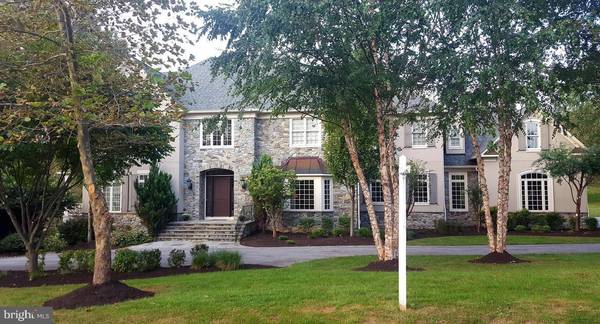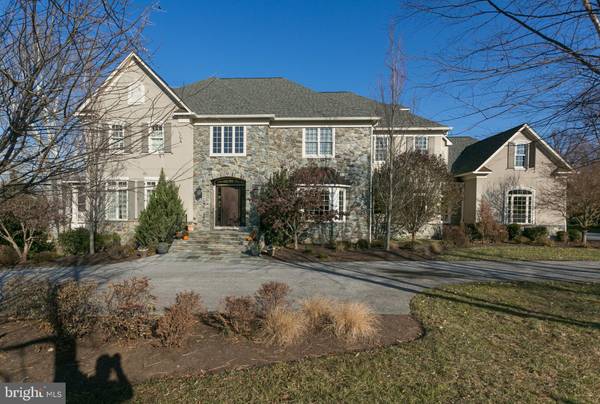$1,614,000
$1,699,000
5.0%For more information regarding the value of a property, please contact us for a free consultation.
7 Beds
8 Baths
9,383 SqFt
SOLD DATE : 07/31/2019
Key Details
Sold Price $1,614,000
Property Type Single Family Home
Sub Type Detached
Listing Status Sold
Purchase Type For Sale
Square Footage 9,383 sqft
Price per Sqft $172
Subdivision Cattail Creek
MLS Listing ID MDHW251732
Sold Date 07/31/19
Style Colonial
Bedrooms 7
Full Baths 7
Half Baths 1
HOA Y/N Y
Abv Grd Liv Area 7,594
Originating Board BRIGHT
Year Built 2007
Annual Tax Amount $29,388
Tax Year 2019
Lot Size 1.370 Acres
Acres 1.37
Property Description
Leading the competition for Multi-generation opportunity living with 4-finished levels offering au-pair plus in-law living quarters as well as a main level bedroom option this stunning stone & stucco French Provincial home offers rare golf course views in the prestigious Vineyards of Cattail Creek. Completely customized home with all options afforded including rich walnut flooring, coffered and two story ceilings, palladium windows, expansive covered decks & patios, detailed millwork, arched openings, 4-fireplaces including gorgeous stone fireplaces on the covered porch, in the main level family room and in the master bedroom. An open floor plan and 4-finished levels of custom upgrades & rich details including a chef's quality kitchen with 2 islands, walk-in pantry, wet bar & fireplace, a charming keeping room, a sophisticated formal dining room, a music room, a main level office with adjacent full bath, an impressive master bedroom retreat with luxurious spa bath, large walk-in closet & sitting room with access to a private balcony. If you have been looking for quality to match construction and community you must tour through this impressive 9,383 sq. ft. Selfridge built elevator ready custom home. Located within walking distance to golf, tennis, pool and Cattail Creek Country Club! $10,000 BONUS FOR BUYER'S AGENT WITH ACCEPTED OFFER. PAID WITH SUCCESSFUL SALE AND SETTLEMENT.
Location
State MD
County Howard
Zoning RCDEO
Rooms
Other Rooms Living Room, Dining Room, Primary Bedroom, Sitting Room, Bedroom 3, Bedroom 4, Bedroom 5, Kitchen, Family Room, Library, Foyer, Breakfast Room, Bedroom 1, 2nd Stry Fam Ovrlk, 2nd Stry Fam Rm, Study, Exercise Room, In-Law/auPair/Suite, Laundry, Loft, Mud Room, Storage Room, Utility Room, Bedroom 6, Attic
Basement Full, Daylight, Full, Heated, Outside Entrance, Partially Finished
Main Level Bedrooms 1
Interior
Interior Features Attic, Breakfast Area, Butlers Pantry, Chair Railings, Crown Moldings, Dining Area, Double/Dual Staircase, Entry Level Bedroom, Family Room Off Kitchen, Kitchen - Gourmet, Primary Bath(s), Recessed Lighting, Upgraded Countertops, Wainscotting, WhirlPool/HotTub, Window Treatments, Wood Floors
Heating Forced Air
Cooling Central A/C
Flooring Carpet, Hardwood, Tile/Brick
Fireplaces Number 4
Fireplaces Type Gas/Propane, Mantel(s), Screen
Equipment Central Vacuum, Cooktop, Dishwasher, Disposal, Dryer - Front Loading, Washer - Front Loading, Exhaust Fan, Freezer, Humidifier, Refrigerator, Icemaker, Microwave, Oven/Range - Gas, Range Hood, Six Burner Stove, Water Heater
Fireplace Y
Window Features Atrium,Double Pane,Insulated,Palladian,Screens
Appliance Central Vacuum, Cooktop, Dishwasher, Disposal, Dryer - Front Loading, Washer - Front Loading, Exhaust Fan, Freezer, Humidifier, Refrigerator, Icemaker, Microwave, Oven/Range - Gas, Range Hood, Six Burner Stove, Water Heater
Heat Source Propane - Owned
Laundry Main Floor, Upper Floor
Exterior
Exterior Feature Deck(s), Patio(s), Porch(es), Wrap Around
Garage Garage - Side Entry, Garage Door Opener
Garage Spaces 3.0
Amenities Available Club House, Golf Course Membership Available
Waterfront N
Water Access N
Roof Type Asphalt,Shingle
Accessibility None
Porch Deck(s), Patio(s), Porch(es), Wrap Around
Parking Type Attached Garage, Driveway, Off Street
Attached Garage 3
Total Parking Spaces 3
Garage Y
Building
Story 3+
Sewer Septic Exists
Water Well
Architectural Style Colonial
Level or Stories 3+
Additional Building Above Grade, Below Grade
Structure Type 2 Story Ceilings,9'+ Ceilings,Beamed Ceilings,Dry Wall,High,Tray Ceilings
New Construction N
Schools
Elementary Schools Bushy Park
Middle Schools Glenwood
High Schools Glenelg
School District Howard County Public School System
Others
Senior Community No
Tax ID 1404365976
Ownership Fee Simple
SqFt Source Estimated
Security Features Security System,Electric Alarm
Special Listing Condition Standard
Read Less Info
Want to know what your home might be worth? Contact us for a FREE valuation!

Our team is ready to help you sell your home for the highest possible price ASAP

Bought with Wendy Slaughter • Elevate Real Estate Brokerage

"My job is to find and attract mastery-based agents to the office, protect the culture, and make sure everyone is happy! "






