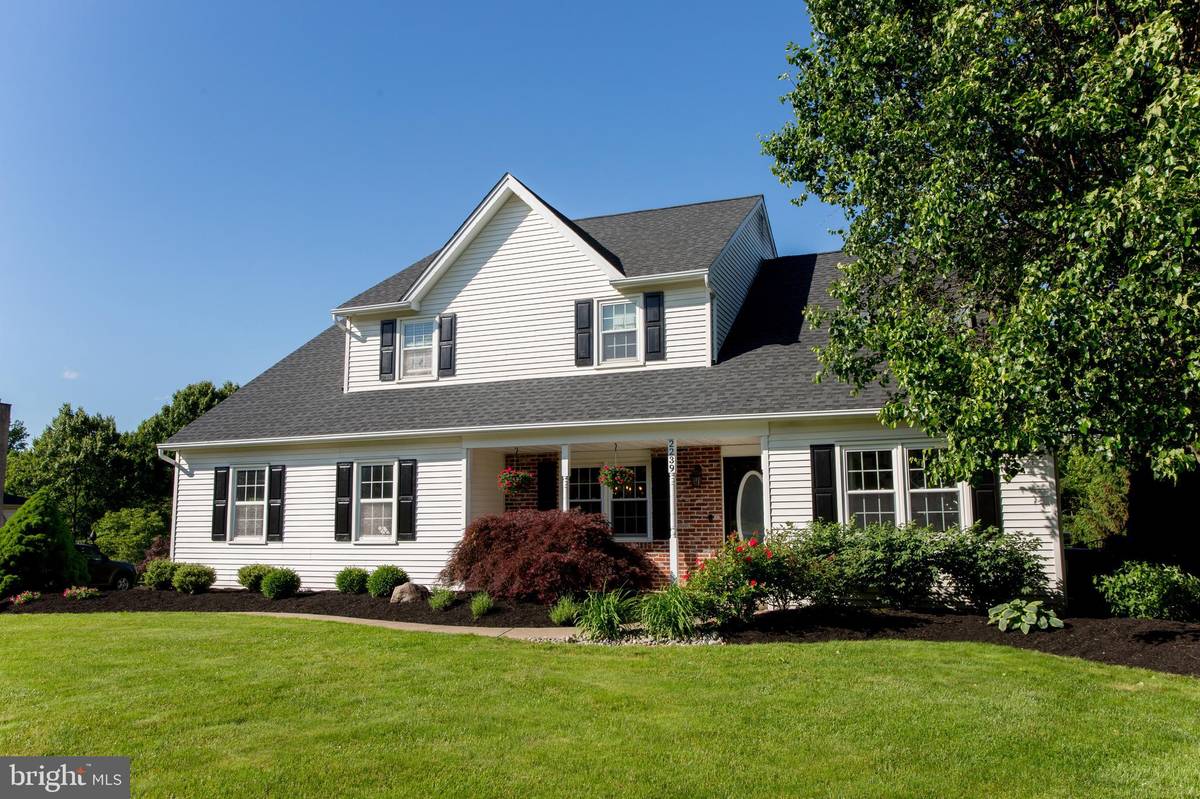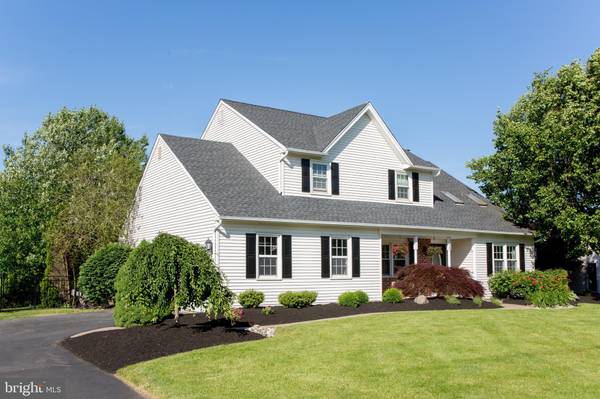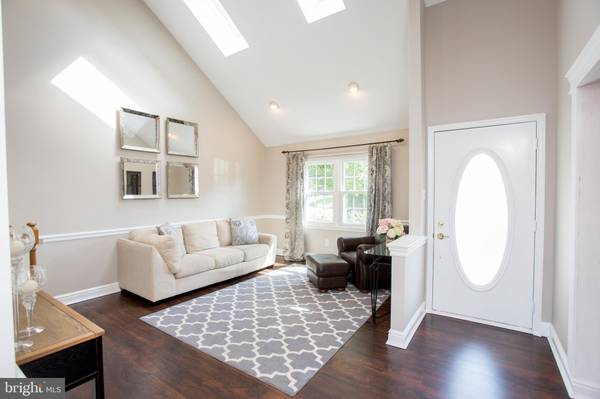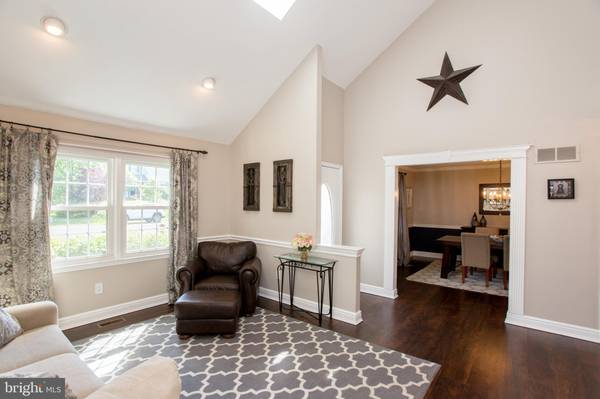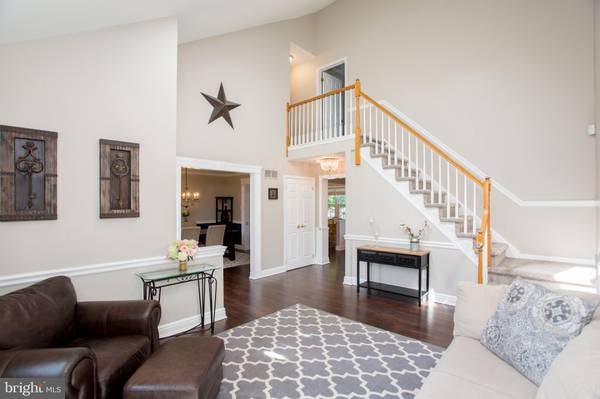$515,500
$475,000
8.5%For more information regarding the value of a property, please contact us for a free consultation.
4 Beds
3 Baths
2,801 SqFt
SOLD DATE : 07/30/2019
Key Details
Sold Price $515,500
Property Type Single Family Home
Sub Type Detached
Listing Status Sold
Purchase Type For Sale
Square Footage 2,801 sqft
Price per Sqft $184
Subdivision Mountain View
MLS Listing ID PABU470046
Sold Date 07/30/19
Style Colonial
Bedrooms 4
Full Baths 2
Half Baths 1
HOA Y/N N
Abv Grd Liv Area 2,176
Originating Board BRIGHT
Year Built 1992
Annual Tax Amount $7,646
Tax Year 2018
Lot Size 0.463 Acres
Acres 0.46
Lot Dimensions 95.00 x 190.00
Property Description
This 4-bedroom, 2.5 bath single home in Mountain View is stunning in trendy grays, as well as spacious and move-in ready! Wood-look laminte flooring greets you in the entry foyer and runs throughout the first floor along with upgraded, decorative moldings. The formal living room has a vaulted ceiling with skylights for tons of natural light. The formal dining room offers plenty of space for large gatherings. The kitchen features new granite counters and backsplash, a center island, recessed lighting, stainless appliances, two pantries with built-in storage, and a breakfast area. Just beyond the kitchen is the family room with recessed lighting and wood-burning fireplace with decorative surround. Sliding glass doors allow access to the rear yard. The large laundry/mud room offers plenty of storage as well as a place to come in from the outdoors. Rounding out the main level is the garage entrance and a half bath with upgraded vanity and fixtures. Upstairs is a comfortably large master suite with master bath with stall shower and large vanity. The other 3 bedrooms are good sized and share the hall bath which has a tub with brand new tile surround and upgraded vanity and fixtures. New carpeting throughout 2nd level. There is an enormous full finished basement providing extra living space as well as office space and play area. There is an expansive rear deck with an abundance of seating space. The beautiful heated inground pool just received a facelift and has new coping and tile. All pool equipment will remain including a removable pool fence. With almost a half-acre of ground, there is plenty of room for all of your outdoor activities. There is also a 2-car garage! All this and Central Bucks schools, too! Call to see this one today!
Location
State PA
County Bucks
Area Warwick Twp (10151)
Zoning RR
Rooms
Other Rooms Living Room, Dining Room, Primary Bedroom, Bedroom 2, Bedroom 3, Bedroom 4, Kitchen, Family Room, Basement, Foyer, Laundry
Basement Full, Fully Finished
Interior
Interior Features Carpet, Kitchen - Eat-In, Kitchen - Island, Primary Bath(s), Skylight(s), Stall Shower
Hot Water Electric
Heating Forced Air
Cooling Central A/C
Flooring Hardwood, Carpet
Fireplaces Number 1
Fireplaces Type Mantel(s), Wood
Equipment Built-In Microwave, Extra Refrigerator/Freezer, Refrigerator, Stainless Steel Appliances
Furnishings No
Fireplace Y
Appliance Built-In Microwave, Extra Refrigerator/Freezer, Refrigerator, Stainless Steel Appliances
Heat Source Electric
Laundry Main Floor
Exterior
Garage Built In, Garage - Side Entry, Garage Door Opener, Inside Access
Garage Spaces 5.0
Fence Fully
Pool In Ground, Fenced
Waterfront N
Water Access N
Roof Type Shingle
Accessibility None
Attached Garage 2
Total Parking Spaces 5
Garage Y
Building
Lot Description Rear Yard
Story 2
Sewer Public Sewer
Water Public
Architectural Style Colonial
Level or Stories 2
Additional Building Above Grade, Below Grade
New Construction N
Schools
Elementary Schools Jamison
Middle Schools Tamanend
High Schools Central Bucks High School South
School District Central Bucks
Others
Senior Community No
Tax ID 51-019-162
Ownership Fee Simple
SqFt Source Estimated
Special Listing Condition Standard
Read Less Info
Want to know what your home might be worth? Contact us for a FREE valuation!

Our team is ready to help you sell your home for the highest possible price ASAP

Bought with Beth A Scarpello • BHHS Fox & Roach-Doylestown

"My job is to find and attract mastery-based agents to the office, protect the culture, and make sure everyone is happy! "

