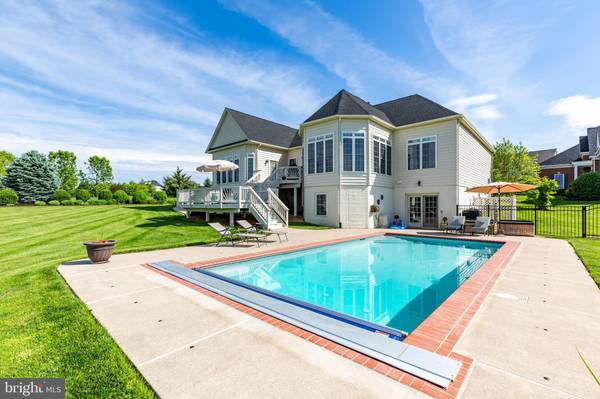$745,000
$745,000
For more information regarding the value of a property, please contact us for a free consultation.
5 Beds
4 Baths
4,539 SqFt
SOLD DATE : 07/31/2019
Key Details
Sold Price $745,000
Property Type Single Family Home
Sub Type Detached
Listing Status Sold
Purchase Type For Sale
Square Footage 4,539 sqft
Price per Sqft $164
Subdivision Stonebrook
MLS Listing ID VALO385486
Sold Date 07/31/19
Style Ranch/Rambler
Bedrooms 5
Full Baths 3
Half Baths 1
HOA Fees $125/mo
HOA Y/N Y
Abv Grd Liv Area 3,029
Originating Board BRIGHT
Year Built 2006
Annual Tax Amount $7,409
Tax Year 2019
Lot Size 0.880 Acres
Acres 0.88
Property Description
Located in Historic Waterford Virginia, this home is a stones throw to the Village and the all charm of old-world. Beautifully crafted Winchester Home was designed with a Main Level Master suite boasting 2 upgraded walk in closets a tray ceiling, custom wooden blinds and ceiling fan. Two additional bright bedrooms are on the entrance level also with ceiling fans and custom window treatments.Freshly painted. Expanded breakfast room/sun-room overlooks the lighted tiered deck, swimming pool and gorgeous views. Just under an acre with common area to the right and back of the home- feels like you are sitting on 10 acres without the maintenance. Gourmet kitchen with large granite island for gatherings. Walk in pantry. Hardwood flooring and a cozy gas fireplace. The lower level is finished with 2-3 bedrooms a full bath, bar area, storage area and over-sized recreation room that walks out to the pool deck. Professional, lush landscaping and hardscape, fenced rear yard, a whole house, self switching 20kw generator and 3 car side load garage with side entrance door. Brand new water treatment system, Integrated security system with exterior cameras. Updated HVAC, New Roof, gutters and driveway. You wont want to leave home!
Location
State VA
County Loudoun
Zoning RESIDENTIAL
Rooms
Other Rooms Dining Room, Primary Bedroom, Bedroom 2, Bedroom 3, Bedroom 4, Bedroom 5, Kitchen, Family Room, Den, Breakfast Room, Laundry, Office, Storage Room
Basement Daylight, Full, Fully Finished, Heated, Interior Access, Outside Entrance, Rear Entrance, Shelving, Sump Pump, Walkout Level, Windows
Main Level Bedrooms 3
Interior
Interior Features Attic, Bar, Breakfast Area, Built-Ins, Carpet, Ceiling Fan(s), Chair Railings, Crown Moldings, Dining Area, Entry Level Bedroom, Family Room Off Kitchen, Floor Plan - Open, Formal/Separate Dining Room, Kitchen - Eat-In, Kitchen - Gourmet, Kitchen - Island, Kitchen - Table Space, Recessed Lighting, Pantry, Walk-in Closet(s), Wet/Dry Bar, Window Treatments, Wood Floors, Water Treat System
Heating Forced Air
Cooling Ceiling Fan(s), Central A/C
Fireplaces Number 1
Fireplaces Type Gas/Propane, Mantel(s)
Equipment Built-In Microwave, Cooktop - Down Draft, Dishwasher, Disposal, Exhaust Fan, Humidifier, Icemaker, Oven - Wall, Stainless Steel Appliances, Water Conditioner - Owned, Water Heater
Fireplace Y
Appliance Built-In Microwave, Cooktop - Down Draft, Dishwasher, Disposal, Exhaust Fan, Humidifier, Icemaker, Oven - Wall, Stainless Steel Appliances, Water Conditioner - Owned, Water Heater
Heat Source Propane - Leased
Laundry Main Floor
Exterior
Exterior Feature Deck(s)
Garage Garage - Side Entry, Garage Door Opener, Inside Access, Oversized
Garage Spaces 3.0
Fence Rear
Pool Fenced, Heated, Filtered, In Ground
Utilities Available DSL Available, Propane
Waterfront N
Water Access N
View Garden/Lawn, Scenic Vista
Roof Type Architectural Shingle
Accessibility >84\" Garage Door, Accessible Switches/Outlets
Porch Deck(s)
Parking Type Attached Garage
Attached Garage 3
Total Parking Spaces 3
Garage Y
Building
Lot Description Backs - Open Common Area, Backs to Trees, Cul-de-sac, Front Yard, Landscaping, Premium, Rear Yard
Story 2
Sewer Septic = # of BR
Water None
Architectural Style Ranch/Rambler
Level or Stories 2
Additional Building Above Grade, Below Grade
Structure Type Tray Ceilings
New Construction N
Schools
Elementary Schools Waterford
Middle Schools Harmony
High Schools Woodgrove
School District Loudoun County Public Schools
Others
HOA Fee Include Management,Reserve Funds,Trash
Senior Community No
Tax ID 302284553000
Ownership Fee Simple
SqFt Source Assessor
Security Features Carbon Monoxide Detector(s),Exterior Cameras,Motion Detectors,Security System
Special Listing Condition Standard
Read Less Info
Want to know what your home might be worth? Contact us for a FREE valuation!

Our team is ready to help you sell your home for the highest possible price ASAP

Bought with Mark E Miller • Long & Foster Real Estate, Inc.

"My job is to find and attract mastery-based agents to the office, protect the culture, and make sure everyone is happy! "






