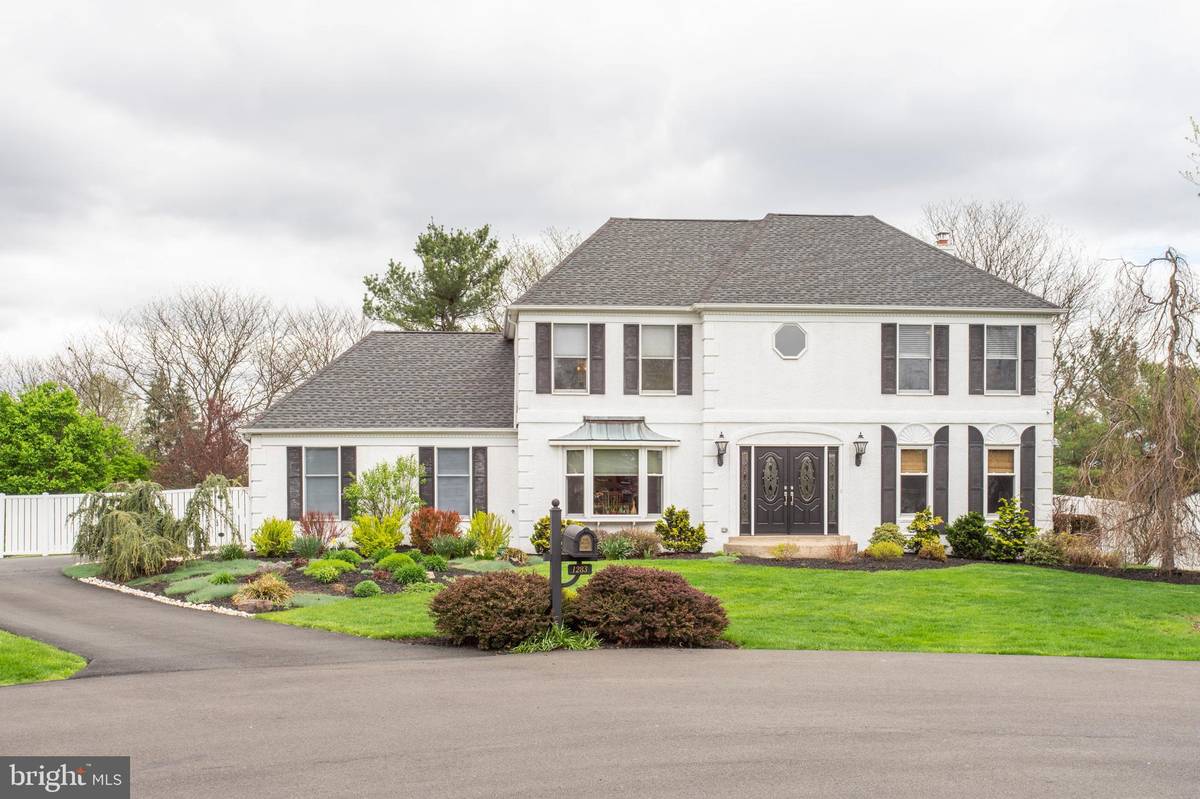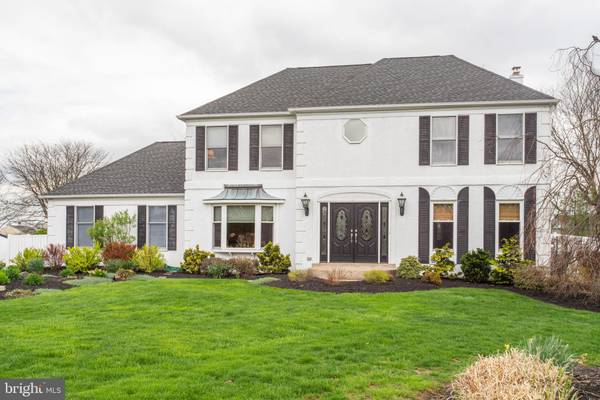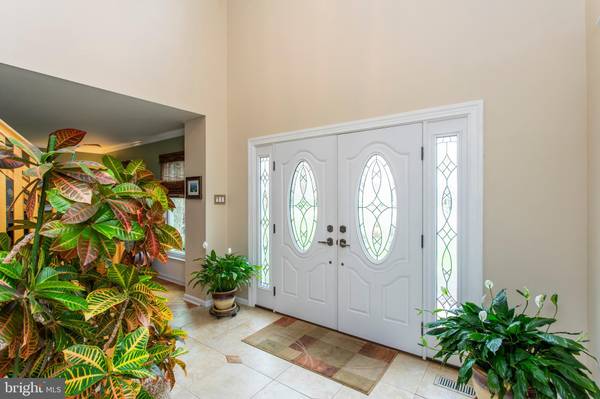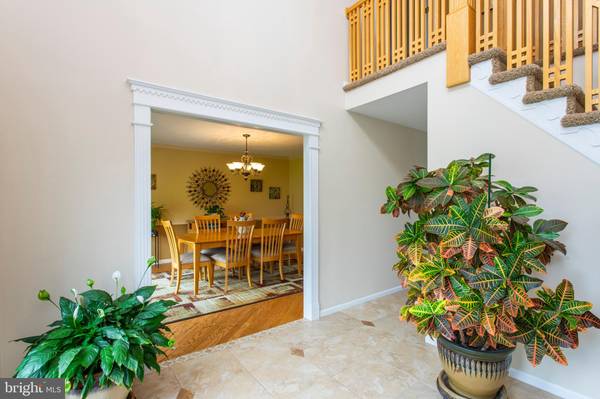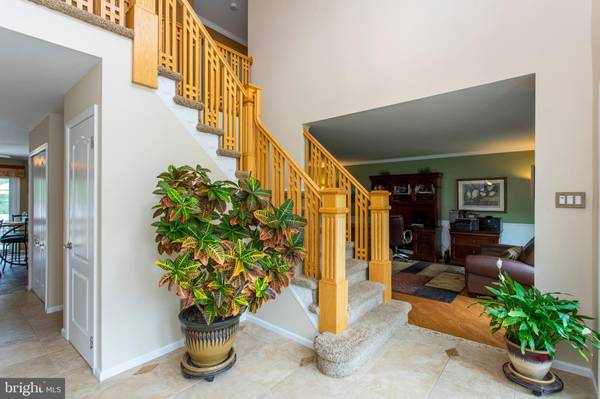$569,000
$559,000
1.8%For more information regarding the value of a property, please contact us for a free consultation.
4 Beds
3 Baths
3,890 SqFt
SOLD DATE : 07/30/2019
Key Details
Sold Price $569,000
Property Type Single Family Home
Sub Type Detached
Listing Status Sold
Purchase Type For Sale
Square Footage 3,890 sqft
Price per Sqft $146
Subdivision Hampton Chase
MLS Listing ID PABU466278
Sold Date 07/30/19
Style Colonial
Bedrooms 4
Full Baths 2
Half Baths 1
HOA Y/N N
Abv Grd Liv Area 2,770
Originating Board BRIGHT
Year Built 1988
Annual Tax Amount $7,908
Tax Year 2018
Lot Dimensions 60.00 x 181.00
Property Description
Exquisite Colonial in the desirable Hampton Chase community, located in the heart of Bucks County and the award winning Central Bucks School District. As you drive into this welcoming cul-de-sac you will be greeted by the lavishing curb appeal that has been professionally landscaped and then step up to the double door which enters into the two story foyer that is wrapped with a beautiful custom oak wood staircase and ceramic tile flooring. Formal Dining Room with crown & chair rail molding with hardwood flooring, perfect for your family gatherings, Living Room with crown molding & wainscoting, glass french doors that leads into the Family Room with a custom granite wall wood burning fireplace that can be re-converted to gas burning touched with a wet bar area. Opens to the lovely Kitchen that is topped with granite countertops, stainless steel appliances, maple wood cabinetry, finished with ceramic tile backsplash and a peninsula with breakfast bar seating. Attached Dining Area that includes a custom made matching granite top Dining table with 6 chairs. Slider door entry to the rear yard. Mud room with built in shelving & coat rack, and utility sink that leads to the three car attached garage. First floor Powder Room. Second floor offers a large Master Bedroom with crown molding, walk-in closet that includes your laundry area for your convenience. Master Bathroom with vaulted ceiling with skylight, dual sink separate vanities and jetted soaking tub. Three additional nicely sized bedrooms that include ceiling fans and ample closet space and a hallway full bathroom with tub/shower combo. Now there is more.. Full finished basement that has a fabulous bonus lower level which is ideal for a game area, or your Theatre room. Enjoy all your outdoor activities on the gorgeous custom paver patio with a built-in BBQ, relax in the heated in-ground pool with jacuzzi and nicely sized rear private fenced yard. Surround sound system indoor and outdoor, newer roof, newer carpeting on 2nd floor & lower level, newer 1st floor windows, 2 exterior sheds, many more to share.. Come see this true beauty this Sunday Open House 1-3 PM.
Location
State PA
County Bucks
Area Warwick Twp (10151)
Zoning RA
Rooms
Other Rooms Primary Bedroom, Bedroom 2, Bedroom 3, Game Room, Bedroom 1
Basement Full
Main Level Bedrooms 4
Interior
Hot Water Natural Gas
Heating Forced Air
Cooling Central A/C
Fireplaces Number 1
Fireplaces Type Wood
Fireplace Y
Heat Source Natural Gas
Laundry Upper Floor
Exterior
Garage Built In, Garage - Side Entry, Garage Door Opener, Inside Access
Garage Spaces 3.0
Fence Panel, Vinyl
Pool In Ground, Fenced, Heated
Waterfront N
Water Access N
Accessibility None
Attached Garage 3
Total Parking Spaces 3
Garage Y
Building
Story 2
Sewer Public Sewer
Water Public
Architectural Style Colonial
Level or Stories 2
Additional Building Above Grade, Below Grade
New Construction N
Schools
Elementary Schools Warwick
Middle Schools Holicong
High Schools Central Bucks High School East
School District Central Bucks
Others
Senior Community No
Tax ID 51-009-148
Ownership Fee Simple
SqFt Source Assessor
Acceptable Financing Cash, Conventional, FHA
Listing Terms Cash, Conventional, FHA
Financing Cash,Conventional,FHA
Special Listing Condition Standard
Read Less Info
Want to know what your home might be worth? Contact us for a FREE valuation!

Our team is ready to help you sell your home for the highest possible price ASAP

Bought with Howard Agree • Weichert Realtors

"My job is to find and attract mastery-based agents to the office, protect the culture, and make sure everyone is happy! "

