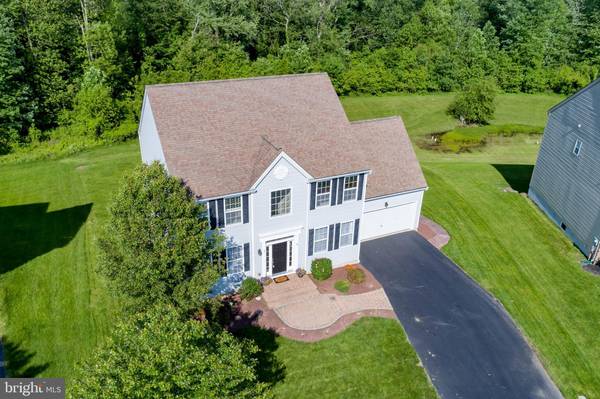$385,000
$385,000
For more information regarding the value of a property, please contact us for a free consultation.
4 Beds
4 Baths
3,508 SqFt
SOLD DATE : 07/30/2019
Key Details
Sold Price $385,000
Property Type Single Family Home
Sub Type Detached
Listing Status Sold
Purchase Type For Sale
Square Footage 3,508 sqft
Price per Sqft $109
Subdivision Deer Crossing
MLS Listing ID PADE491908
Sold Date 07/30/19
Style Colonial
Bedrooms 4
Full Baths 2
Half Baths 2
HOA Fees $37/ann
HOA Y/N Y
Abv Grd Liv Area 2,508
Originating Board BRIGHT
Year Built 2008
Annual Tax Amount $10,038
Tax Year 2018
Lot Size 0.259 Acres
Acres 0.26
Lot Dimensions 0.00 x 0.00
Property Description
Welcome to 16 Buck Lane, Absolutely One of Boothwyn's Most Desirable Addresses! Located in the Much Sought After Deer Crossing Community & Situated on One of its Premier Lots, This Recently Built Center Hall Colonial Is Sure to Leave an Impression! First Floor Features: Impressive Center Hall 2 Story Foyer Entry with Hardwood Flooring, Formal Living Room, Formal Dining Room w/Custom Millwork, First Floor Powder Room, Stunning Eat-In-Kitchen, Breakfast Nook w/ Sliders To New Timber Tech Composite Deck & Breathtaking Views Of Wooded Lot, Sun Filled Family Rm with Fireplace & First floor Laundry. 2nd Floor Features: Impressive Master Suite w/Amazing Walk-In-Closet & Luxurious Master Bath, 3 Additional 2nd Fl. Bedroom & Full Center Hall Bathroom. Lower Level Features: Full Finished Day Light / Walkout Basement w/ Custom Built Bar & Appliances, Powder Room, Ample Storage, Two Full Windows & Sliders to Amazing Custom Patio & Premier Wooded Back Yard. Upgrades & Extras Include: One of Developments Best Lots, 2 Car Attached Garage, New Granite and Backsplash (2017), New molding t/o first floor (2010), New timber tech deck (2009), New stamped concrete back patio & walk ways (2011), New dishwasher approx. (2015), New custom bar (2012), New sump pump w/ battery back up (2017). This One Has It All! Great Home, Great Location, Absolutely One of Delco's Finest! See It Today #sellingdelco!
Location
State PA
County Delaware
Area Upper Chichester Twp (10409)
Zoning RES
Rooms
Other Rooms Living Room, Dining Room, Primary Bedroom, Bedroom 4, Kitchen, Family Room, Breakfast Room, Laundry, Bathroom 2, Bathroom 3, Primary Bathroom
Basement Full, Daylight, Full, Fully Finished
Interior
Heating Forced Air
Cooling Central A/C
Fireplaces Number 1
Fireplaces Type Gas/Propane
Fireplace Y
Heat Source Propane - Leased
Laundry Main Floor
Exterior
Exterior Feature Deck(s), Patio(s)
Garage Built In, Garage - Front Entry, Inside Access
Garage Spaces 2.0
Utilities Available Propane
Waterfront N
Water Access N
Accessibility None
Porch Deck(s), Patio(s)
Parking Type Driveway, On Street, Attached Garage
Attached Garage 2
Total Parking Spaces 2
Garage Y
Building
Story 2
Sewer Public Sewer
Water Public
Architectural Style Colonial
Level or Stories 2
Additional Building Above Grade, Below Grade
New Construction N
Schools
Elementary Schools Hilltop
Middle Schools Chichester
High Schools Chichester
School District Chichester
Others
Senior Community No
Tax ID 09-00-02827-08
Ownership Fee Simple
SqFt Source Estimated
Special Listing Condition Standard
Read Less Info
Want to know what your home might be worth? Contact us for a FREE valuation!

Our team is ready to help you sell your home for the highest possible price ASAP

Bought with Steve Jefferis • Long & Foster Real Estate, Inc.

"My job is to find and attract mastery-based agents to the office, protect the culture, and make sure everyone is happy! "






