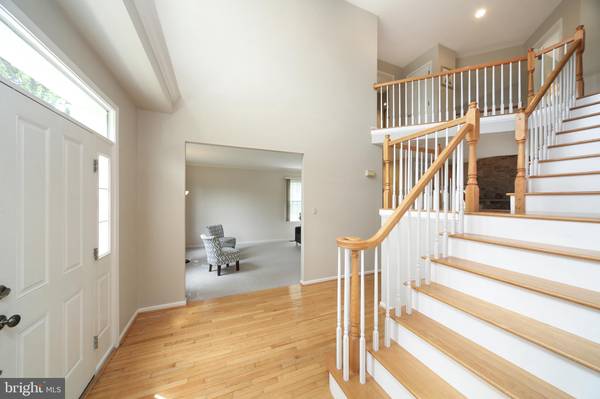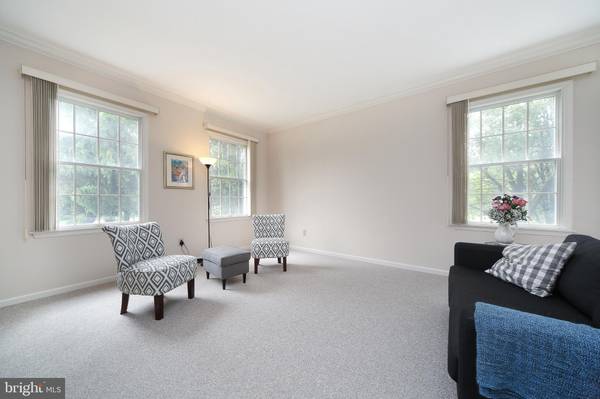$628,000
$625,000
0.5%For more information regarding the value of a property, please contact us for a free consultation.
4 Beds
4 Baths
4,444 SqFt
SOLD DATE : 07/30/2019
Key Details
Sold Price $628,000
Property Type Single Family Home
Sub Type Detached
Listing Status Sold
Purchase Type For Sale
Square Footage 4,444 sqft
Price per Sqft $141
Subdivision Dalton Glen
MLS Listing ID PABU471002
Sold Date 07/30/19
Style Colonial
Bedrooms 4
Full Baths 3
Half Baths 1
HOA Y/N N
Abv Grd Liv Area 3,744
Originating Board BRIGHT
Year Built 1996
Annual Tax Amount $9,122
Tax Year 2018
Lot Size 0.507 Acres
Acres 0.51
Lot Dimensions 147.00 x 148.00
Property Description
*** 1-HOUR ONLY OPEN HOUSE THIS SUNDAY 6/9 FROM 1-2PM *** Here's your chance to own one of the largest models in sought after Dalton Glen -- move in ready, beautiful cul-de-sac location, desirable Buckingham Township, and Central Bucks Schools! Here you are close to all the area has to offer, being minutes from New Hope, Peddler's Village, and Doylestown Borough with easy access to great shopping and dining. This home has what today's buyer demands: a three car garage, neutral color palate throughout, a spacious open and airy floor plan with lots of light, and high ceilings. The grand split staircase greets you as you enter the two story foyer with hardwood flooring. On either side of the foyer are the formal living room and dining room with recessed lighting and plenty of space to entertain. The kitchen features ceramic tile flooring, granite countertops, stainless steel appliances, and a large island that is perfect to gather around. Open to the kitchen is the two story family room with tons of light, stone fireplace, and hardwood floors. The other side of the home is where you will find an amply sized study/office with double doors and hardwood floors. A full sized laundry room with sink, and a powder room with updated vanity round out the downstairs. Once upstairs the main treat is an enormous master suite featuring a sitting area with hardwood floors, and two large walk in closets. The remodeled master bath features stall shower, tub, and dual vanities. There are three additional bedrooms upstairs all nicely sized, with one bedroom featuring an en suite bathroom. A remodeled hall bath serves the remaining bedrooms. Last but not least is the finished basement which is wide open and can be a host to a variety of actives and recreation. Impressive touches outside of the home are the beautifully landscaped grounds and close proximity to preserved open space. Other important improvements to note: new roof installed 2019, new HVAC in 2014, and new water heater 2014. This home is a great value and should not be missed!
Location
State PA
County Bucks
Area Buckingham Twp (10106)
Zoning R5
Rooms
Basement Full, Fully Finished
Interior
Interior Features Breakfast Area, Ceiling Fan(s), Dining Area, Double/Dual Staircase, Family Room Off Kitchen, Floor Plan - Open, Formal/Separate Dining Room, Kitchen - Island, Primary Bath(s), Pantry, Recessed Lighting, Stall Shower, Walk-in Closet(s), Wood Floors
Heating Heat Pump(s)
Cooling Central A/C
Flooring Ceramic Tile, Carpet, Hardwood
Fireplaces Number 1
Equipment Built-In Microwave, Built-In Range, Dishwasher, Disposal
Fireplace Y
Appliance Built-In Microwave, Built-In Range, Dishwasher, Disposal
Heat Source Natural Gas
Laundry Main Floor
Exterior
Garage Garage - Side Entry
Garage Spaces 3.0
Waterfront N
Water Access N
Accessibility None
Attached Garage 3
Total Parking Spaces 3
Garage Y
Building
Story 2
Sewer Public Sewer
Water Public
Architectural Style Colonial
Level or Stories 2
Additional Building Above Grade, Below Grade
New Construction N
Schools
Elementary Schools Cold Spring
Middle Schools Holicong
High Schools Central Bucks High School East
School District Central Bucks
Others
Pets Allowed Y
Senior Community No
Tax ID 06-061-198
Ownership Fee Simple
SqFt Source Assessor
Special Listing Condition Standard
Pets Description Cats OK, Dogs OK
Read Less Info
Want to know what your home might be worth? Contact us for a FREE valuation!

Our team is ready to help you sell your home for the highest possible price ASAP

Bought with Kathy L O'Donnell • RE/MAX Properties - Newtown

"My job is to find and attract mastery-based agents to the office, protect the culture, and make sure everyone is happy! "






