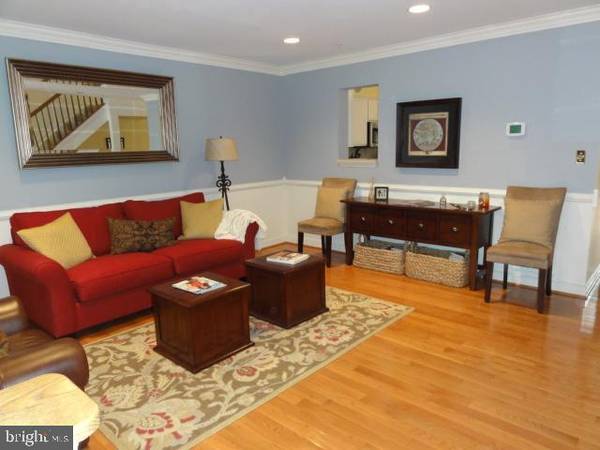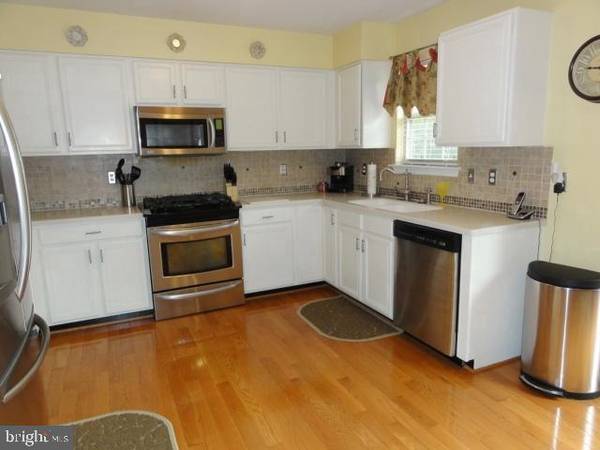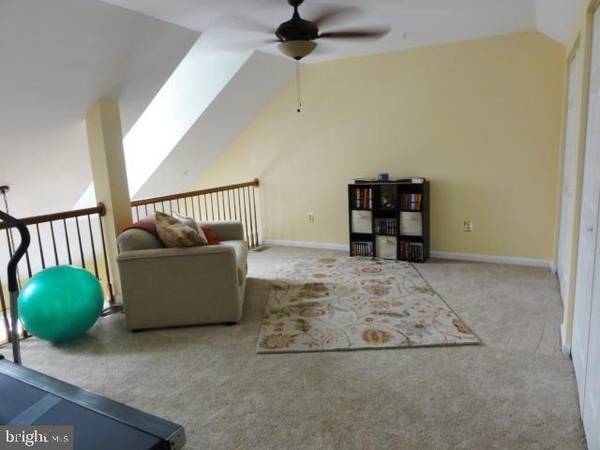$205,000
$222,500
7.9%For more information regarding the value of a property, please contact us for a free consultation.
3 Beds
3 Baths
1,840 SqFt
SOLD DATE : 08/01/2019
Key Details
Sold Price $205,000
Property Type Townhouse
Sub Type Interior Row/Townhouse
Listing Status Sold
Purchase Type For Sale
Square Footage 1,840 sqft
Price per Sqft $111
Subdivision Owings Mills Newtown
MLS Listing ID MDBC452242
Sold Date 08/01/19
Style Colonial
Bedrooms 3
Full Baths 3
HOA Fees $55/qua
HOA Y/N Y
Abv Grd Liv Area 1,340
Originating Board BRIGHT
Year Built 1996
Annual Tax Amount $3,220
Tax Year 2018
Lot Size 1,820 Sqft
Acres 0.04
Property Description
Back on the market. Rarely available, sought after 3 Bedroom with loft & 3 Full Baths. Entry foyer to oversized living room with crown moulding, gleaming hardwood floors & recessed lighting. Kitchen/Dining room features Corian countertops, ceramic backsplash, porcelain double sink, stainless steel appliance package and beautiful hardwood floors. Slider to large deck offers privacy backs to trees. Middle level features 3 bedrooms and updated hall bath. Master suite has private bath with large garden tub, walk in closet and spacious loft with a wall of closets. Full Finished basement boasts family/recreation room, updated full bath with hand built ceramic tile shower. Laundry room includes full size frontload washer & dryer. Shows well but needs a little TLC. Selling As-Is. Selller will make no repairs. No FHA financing.
Location
State MD
County Baltimore
Zoning RESIDENTIAL
Rooms
Other Rooms Living Room, Dining Room, Primary Bedroom, Bedroom 2, Bedroom 3, Kitchen, Family Room, Laundry, Loft, Bathroom 2, Bathroom 3, Primary Bathroom
Basement Full, Fully Finished, Walkout Stairs, Heated, Sump Pump
Interior
Interior Features Carpet, Ceiling Fan(s), Combination Kitchen/Dining, Pantry, Recessed Lighting, Sprinkler System, Wood Floors, Crown Moldings
Heating Forced Air
Cooling Ceiling Fan(s), Central A/C
Flooring Hardwood, Carpet, Ceramic Tile
Equipment Built-In Microwave, Dishwasher, Disposal, Dryer, Dryer - Front Loading, Exhaust Fan, Oven/Range - Gas, Refrigerator, Stainless Steel Appliances, Washer - Front Loading
Fireplace N
Window Features Double Pane
Appliance Built-In Microwave, Dishwasher, Disposal, Dryer, Dryer - Front Loading, Exhaust Fan, Oven/Range - Gas, Refrigerator, Stainless Steel Appliances, Washer - Front Loading
Heat Source Natural Gas
Laundry Lower Floor
Exterior
Exterior Feature Deck(s)
Amenities Available Community Center, Pool Mem Avail, Tennis Courts
Waterfront N
Water Access N
Accessibility None
Porch Deck(s)
Parking Type On Street
Garage N
Building
Lot Description Private, Backs to Trees
Story 3+
Sewer Public Sewer
Water Public
Architectural Style Colonial
Level or Stories 3+
Additional Building Above Grade, Below Grade
Structure Type 9'+ Ceilings
New Construction N
Schools
Elementary Schools New Town
Middle Schools Deer Park Middle Magnet School
High Schools New Town
School District Baltimore County Public Schools
Others
HOA Fee Include Common Area Maintenance,Snow Removal,Trash,Pool(s),Management
Senior Community No
Tax ID 04042200016729
Ownership Fee Simple
SqFt Source Assessor
Security Features Security System,Sprinkler System - Indoor,Smoke Detector
Acceptable Financing Conventional, Cash
Listing Terms Conventional, Cash
Financing Conventional,Cash
Special Listing Condition Standard
Read Less Info
Want to know what your home might be worth? Contact us for a FREE valuation!

Our team is ready to help you sell your home for the highest possible price ASAP

Bought with Mark D Simone • Keller Williams Legacy

"My job is to find and attract mastery-based agents to the office, protect the culture, and make sure everyone is happy! "






