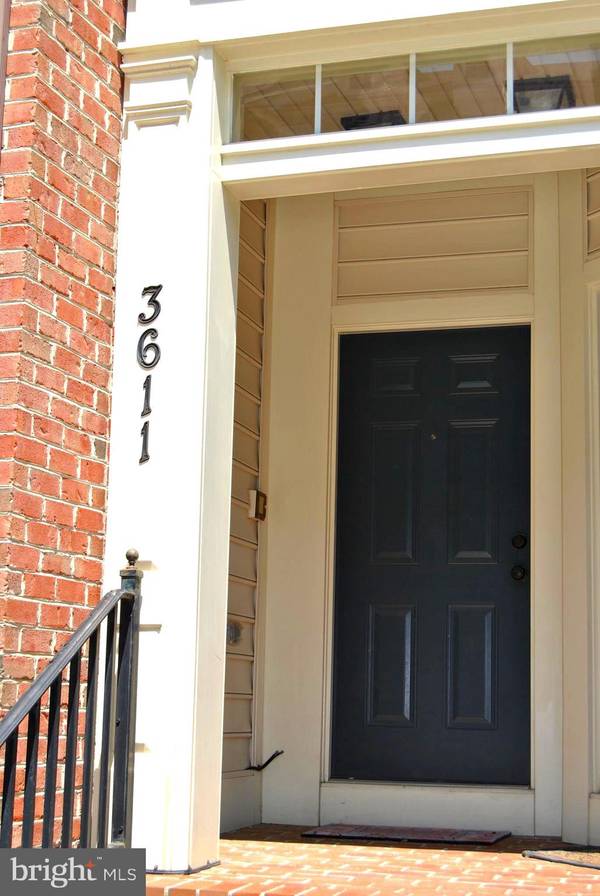$316,000
$319,900
1.2%For more information regarding the value of a property, please contact us for a free consultation.
3 Beds
3 Baths
2,500 SqFt
SOLD DATE : 08/07/2019
Key Details
Sold Price $316,000
Property Type Condo
Sub Type Condo/Co-op
Listing Status Sold
Purchase Type For Sale
Square Footage 2,500 sqft
Price per Sqft $126
Subdivision Villages Of Urbana
MLS Listing ID MDFR247536
Sold Date 08/07/19
Style Colonial
Bedrooms 3
Full Baths 2
Half Baths 1
Condo Fees $135/mo
HOA Fees $111/mo
HOA Y/N Y
Abv Grd Liv Area 2,500
Originating Board BRIGHT
Year Built 2009
Annual Tax Amount $3,533
Tax Year 2018
Lot Size 2,894 Sqft
Acres 0.07
Property Description
Welcome Home! This beautiful, two level upper condo in super desirable Villages of Urbana is as big as a traditional townhome, yet super low maintenance! You can enter the home from either the rear one car attached garage or the front street. The home also includes a bonus driveway spot and there is always plenty of street parking around the home as well. Head up to the huge main living level where there are tons of options for how you can use the space. The living and dining rooms can be used formally or more for fun. The kitchen has upgraded cherry cabinetry, lovely granite counters, and a gourmet stainless steel appliance package which includes a French door fridge as well as a cooktop and double wall ovens....a cook's dream! The kitchen has a fantastic amount of cabinet and counter space and a nice area for dining. This space is adjacent to the family room and the whole level is very open so this is a great home for hosting parties or spending time with family and friends. The family room includes a fireplace and a ceiling fan so you are comfortable all year round! On the upper floor, you have bedrooms larger than most you will find in a typical townhome (or even in many single families). The master bedroom has TWO walk in closets! The master bathroom has two large separate vanities making it easy for getting ready and a gorgeous Roman shower with beautiful tile and dual shower heads that makes this space feel like a spa! The separate linen closet helps you keep things close at hand. The secondary bedrooms include accent features like a remarkable custom wood wall and crown molding. These two bedrooms share the second full bath which also has a large double vanity and upgraded tile. The last perk of this upper floor is the separate laundry room! Professionally custom painted and upgraded finishes throughout the house really make it a special home. Not to even mention the abundant amenities of Villages of Urbana - pools, tennis and basketball courts, and tons of community events! Don't miss out! Let this be where you spend an amazing summer...and beyond!
Location
State MD
County Frederick
Zoning SEE ZONING MAP
Rooms
Other Rooms Living Room, Dining Room, Primary Bedroom, Bedroom 2, Bedroom 3, Kitchen, Family Room, Foyer, Laundry, Bathroom 2, Bathroom 3, Primary Bathroom
Interior
Interior Features Carpet, Ceiling Fan(s), Crown Moldings, Family Room Off Kitchen, Formal/Separate Dining Room, Breakfast Area, Window Treatments, Walk-in Closet(s), Upgraded Countertops, Sprinkler System, Recessed Lighting, Primary Bath(s)
Hot Water 60+ Gallon Tank, Electric
Heating Forced Air, Programmable Thermostat
Cooling Central A/C, Ceiling Fan(s), Programmable Thermostat
Flooring Carpet, Ceramic Tile
Fireplaces Number 1
Fireplaces Type Gas/Propane, Mantel(s), Marble
Equipment Built-In Microwave, Cooktop, Dishwasher, Disposal, Dryer - Electric, Dryer - Front Loading, Exhaust Fan, Intercom, Oven - Double, Oven - Wall, Oven/Range - Electric, Refrigerator, Stainless Steel Appliances, Washer - Front Loading, Water Heater
Furnishings No
Fireplace Y
Window Features Double Pane,Screens,Vinyl Clad
Appliance Built-In Microwave, Cooktop, Dishwasher, Disposal, Dryer - Electric, Dryer - Front Loading, Exhaust Fan, Intercom, Oven - Double, Oven - Wall, Oven/Range - Electric, Refrigerator, Stainless Steel Appliances, Washer - Front Loading, Water Heater
Heat Source Natural Gas
Laundry Upper Floor, Washer In Unit, Dryer In Unit
Exterior
Exterior Feature Balcony
Garage Garage - Rear Entry, Garage Door Opener
Garage Spaces 2.0
Utilities Available Under Ground
Amenities Available Basketball Courts, Common Grounds, Community Center, Tot Lots/Playground, Tennis Courts, Swimming Pool, Pool - Outdoor, Jog/Walk Path, Fitness Center
Waterfront N
Water Access N
Roof Type Shingle
Accessibility None
Porch Balcony
Parking Type Attached Garage, Driveway, On Street
Attached Garage 1
Total Parking Spaces 2
Garage Y
Building
Lot Description Landscaping, PUD
Story 2
Foundation Slab
Sewer Public Sewer
Water Public
Architectural Style Colonial
Level or Stories 2
Additional Building Above Grade, Below Grade
Structure Type 9'+ Ceilings,Dry Wall
New Construction N
Schools
Elementary Schools Centerville
Middle Schools Urbana
High Schools Urbana
School District Frederick County Public Schools
Others
HOA Fee Include Common Area Maintenance,Ext Bldg Maint,Lawn Maintenance,Management,Pool(s),Reserve Funds,Snow Removal,Trash
Senior Community No
Tax ID 1107257236
Ownership Condominium
Security Features Carbon Monoxide Detector(s),Intercom,Sprinkler System - Indoor,Smoke Detector,Security System
Special Listing Condition Standard
Read Less Info
Want to know what your home might be worth? Contact us for a FREE valuation!

Our team is ready to help you sell your home for the highest possible price ASAP

Bought with Patience Kplivi • Diligence Real Estate LLC

"My job is to find and attract mastery-based agents to the office, protect the culture, and make sure everyone is happy! "






