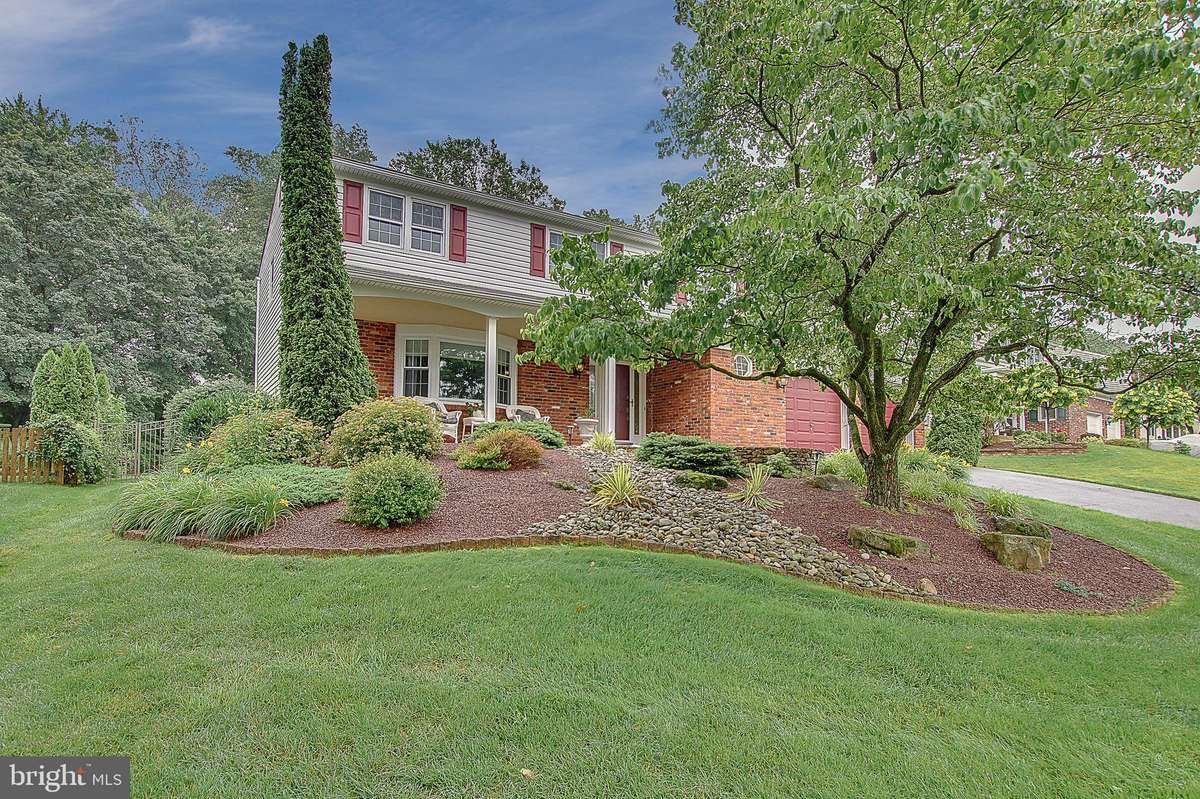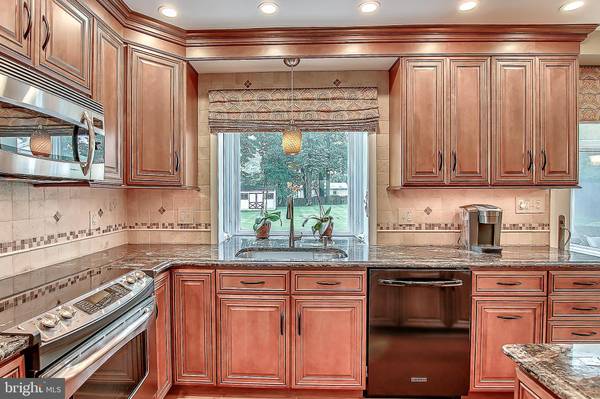$532,500
$520,000
2.4%For more information regarding the value of a property, please contact us for a free consultation.
4 Beds
3 Baths
2,567 SqFt
SOLD DATE : 08/09/2019
Key Details
Sold Price $532,500
Property Type Single Family Home
Sub Type Detached
Listing Status Sold
Purchase Type For Sale
Square Footage 2,567 sqft
Price per Sqft $207
Subdivision Treeline Ests
MLS Listing ID PABU473028
Sold Date 08/09/19
Style Colonial
Bedrooms 4
Full Baths 2
Half Baths 1
HOA Y/N N
Abv Grd Liv Area 2,567
Originating Board BRIGHT
Year Built 1985
Annual Tax Amount $6,838
Tax Year 2018
Lot Size 0.377 Acres
Acres 0.38
Lot Dimensions 81.00 x 203.00
Property Description
Timing is everything. School is out. You now have the time to search for your new home and be in it and ready for the new school year and opportunity knocks in this lavishly upgraded 4 bed, 2.1 bath colonial located on a quiet cul-de-sac, complemented by a landscape embraced by beautifully manicured beds & lush ornamental landscaping that is now available due to the owners having to relocate. You'll be impressed right from the curb and immediately notice this is no ordinary home that features a hardscaped stone walk to a covered porch, just the right setting to enjoy a cold lemonade on a summer afternoon. Step inside to a hardwood floor foyer with chair railing. Continue down the hall of this nicely decorated home enhanced by a welcoming neutral color palate to a stunning updated gourmet kitchen, a generous and crisp space for the chef to enjoy their time preparing meals and entertaining boasting an abundance of luminous granite countertops including a custom center island with pendant lighting, beautifully trimmed 42" Maple soft-close raised panel cabinetry w/ under cabinet lighting, stainless steel range & microwave, tumbled stone backsplash, recessed lighting and hardwood floors that spill into the adjacent breakfast area and remodeled family room which embraces and invites you to enjoy conversations and family gatherings with its gas fireplace, with custom wood detail and granite surround, recessed lighting and large picture window overlooking the spacious, private rear yard. Glass slider doors in the breakfast area to lead to an expansive 19 3-season sunroom with 3 walls of windows, skylight & recessed lighting. And even a 32 x 11 rear brick patio, both offer a quiet retreat for daily relaxation and ample space for hosting gatherings with family & friends. Formal Dining room off the kitchen enjoys crown & chair rail molding with private back yard views and opens to a spacious Living room highlighted by crown trim and a large bow window consisting of a large picture window flanked by two double hungs. An updated powder room with tile floor, chair rail and bead board, first floor laundry / mudroom w/ garage access, laundry tub, custom cabinetry, and ceramic tiled walls & floor complete this level. 2nd level finds entry to your finely appointed Main Suite, a true haven for the owners to rest and rejuvenate which hosts a spacious walk-in closet, a relaxing en-suite bath features an oversized frameless glass - lighted ceramic tiled shower with bench, custom soft-close cabinetry w/ slide out drawers, large granite topped vanity with his & her sinks and radiant heated floors! Three additional bedrooms are generously sized & share an updated ceramic tiled bath w/ soft close cabinetry.The finished basement offers another level of living with an open recreation area, a separate home office and another bonus room currently set up as an exercise room with 2 huge closets which may be used as a 5th bedroom, 2 additional storage closets, and a large freshly painted mechanical / storage area with a workshop! Plus, a central vac system, security system, recently replaced tilt in windows, oil tank, and siding, 2-car garage with epoxy finish floor, openers, attic storage and a shed with electric in rear of yard. Close-by to shopping and dining venues. Award winning Council Rock Schools! Easy access to Newtown Bypass and I-95. Complimenting the package is a one-year home warranty.
Location
State PA
County Bucks
Area Northampton Twp (10131)
Zoning R2
Rooms
Other Rooms Living Room, Dining Room, Bedroom 2, Bedroom 3, Bedroom 4, Family Room, Sun/Florida Room, Exercise Room, Office, Media Room, Bathroom 2, Primary Bathroom
Basement Full, Fully Finished, Heated, Poured Concrete
Interior
Interior Features Central Vacuum, Formal/Separate Dining Room, Breakfast Area, Kitchen - Island, Primary Bath(s), Pantry, Recessed Lighting, Skylight(s), Stall Shower, Store/Office, Upgraded Countertops, Wainscotting, Walk-in Closet(s), Window Treatments, Wood Floors, Family Room Off Kitchen, Crown Moldings, Chair Railings, Ceiling Fan(s), Carpet
Hot Water Electric
Heating Forced Air, Central, Baseboard - Electric, Heat Pump - Oil BackUp, Programmable Thermostat, Radiant
Cooling Central A/C
Flooring Hardwood, Carpet, Ceramic Tile
Fireplaces Number 1
Fireplaces Type Fireplace - Glass Doors, Gas/Propane, Mantel(s), Marble
Equipment Built-In Microwave, Central Vacuum, Dishwasher, Disposal, Exhaust Fan, Microwave, Oven - Self Cleaning, Oven/Range - Electric, Cooktop
Fireplace Y
Window Features Bay/Bow,Double Hung,Energy Efficient,Insulated,Replacement,Skylights
Appliance Built-In Microwave, Central Vacuum, Dishwasher, Disposal, Exhaust Fan, Microwave, Oven - Self Cleaning, Oven/Range - Electric, Cooktop
Heat Source Electric
Laundry Main Floor
Exterior
Garage Built In, Garage - Front Entry, Garage Door Opener, Inside Access, Oversized
Garage Spaces 6.0
Fence Picket, Split Rail
Utilities Available Cable TV
Waterfront N
Water Access N
Roof Type Shingle
Accessibility None
Parking Type Attached Garage, Driveway, On Street
Attached Garage 2
Total Parking Spaces 6
Garage Y
Building
Lot Description Cul-de-sac, Front Yard, Landscaping, Rear Yard, SideYard(s)
Story 2
Foundation Slab
Sewer Public Sewer
Water Public
Architectural Style Colonial
Level or Stories 2
Additional Building Above Grade, Below Grade
Structure Type Dry Wall
New Construction N
Schools
Elementary Schools Hillcrest
Middle Schools Holland Jr
High Schools Council Rock High School South
School District Council Rock
Others
Senior Community No
Tax ID 31-037-118
Ownership Fee Simple
SqFt Source Assessor
Security Features Security System,Smoke Detector
Acceptable Financing Cash, Conventional
Listing Terms Cash, Conventional
Financing Cash,Conventional
Special Listing Condition Standard
Read Less Info
Want to know what your home might be worth? Contact us for a FREE valuation!

Our team is ready to help you sell your home for the highest possible price ASAP

Bought with Neal A Cohen • BHHS Fox & Roach-Doylestown

"My job is to find and attract mastery-based agents to the office, protect the culture, and make sure everyone is happy! "






