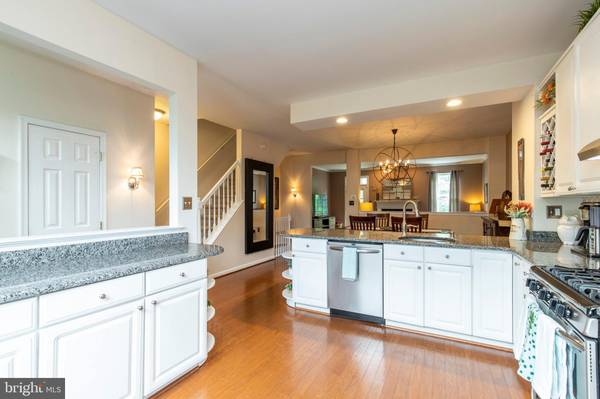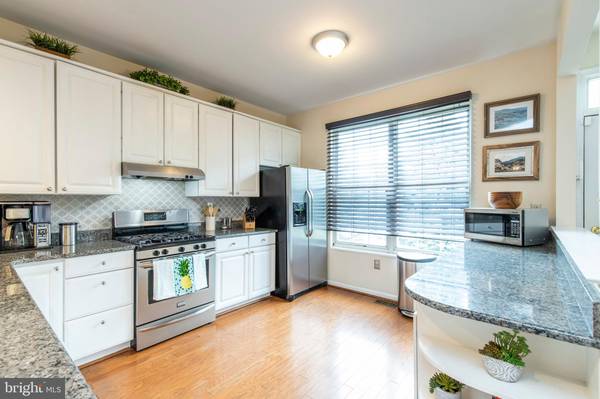$385,500
$385,000
0.1%For more information regarding the value of a property, please contact us for a free consultation.
2 Beds
3 Baths
1,920 SqFt
SOLD DATE : 08/13/2019
Key Details
Sold Price $385,500
Property Type Condo
Sub Type Condo/Co-op
Listing Status Sold
Purchase Type For Sale
Square Footage 1,920 sqft
Price per Sqft $200
Subdivision Matsonford Commons
MLS Listing ID PAMC611412
Sold Date 08/13/19
Style Traditional
Bedrooms 2
Full Baths 2
Half Baths 1
Condo Fees $89/mo
HOA Y/N N
Abv Grd Liv Area 1,920
Originating Board BRIGHT
Year Built 1994
Annual Tax Amount $4,010
Tax Year 2020
Lot Size 1,920 Sqft
Acres 0.04
Lot Dimensions x 0.00
Property Description
Welcome to 517 Bullock Street, a stylishly renovated and move-in ready townhome located within walking distance to all your Conshohoken favorites, yet tucked away in the quiet and sought after community of Matsonford Commons. From the front door a sweeping view of the open floor plan welcomes you. The kitchen offers stainless steel appliances, granite, attractive tile back splash and an eat-in bar perfect for entertaining. The kitchen, dining room and living room are all open to one another and offer hardwood flooring , high ceilings, neutral tones and tons of natural light. The dining room is a great size and flows into the family room with gas fireplace, and attractive moldings. Access to the entertaining deck and back yard can be found from the family room. A powder room completes the main level. Downstairs to the finished lower level you will find space to use as a den, play room, bar, office or entertaining area. Outfitted with a wet bar and wine fridge, and plenty of space for your flat-screen and pool table, this space makes an impressive place to gather! Also located on this level are storage areas and the washer and dryer. Upstairs to the second level, the master bedroom is sure to impress! With double-door entry and soaring ceilings this is a true master suite. There is a walk-in closet, and a completely renovated and luxurious master bathroom with granite counters, his and her sinks, tiled shower and seamless glass shower doors. The master bedroom looks out to a wooded view for maximum privacy and tranquility. The second bedroom is bright and airy with vaulted ceilings and has an ensuite bath that is updated and attractive. The third level offers a great opportunity for a third bedroom, office, play room, studio, workout space, etc. All this and the convenience of being able to walk to the train station, easy access to major routes, community events, Schuylkill River Trail, and within two blocks to two local parks! This home also makes living easy with many conveniences such as community snow removal, lawn care, no maintenance exterior and the ease of parking in a private lot. Schedule a showing today, this home won't be available for long!
Location
State PA
County Montgomery
Area West Conshohocken Boro (10624)
Zoning R2
Rooms
Other Rooms Living Room, Dining Room, Primary Bedroom, Bedroom 2, Kitchen, Family Room, Den, Loft
Basement Full
Interior
Interior Features Floor Plan - Open, Kitchen - Eat-In, Primary Bath(s), Recessed Lighting, Upgraded Countertops, Wood Floors, Wet/Dry Bar
Heating Forced Air
Cooling Central A/C
Fireplaces Number 1
Fireplaces Type Gas/Propane
Equipment Stainless Steel Appliances
Fireplace Y
Appliance Stainless Steel Appliances
Heat Source Natural Gas
Exterior
Exterior Feature Deck(s)
Amenities Available Common Grounds
Waterfront N
Water Access N
Roof Type Architectural Shingle
Accessibility None
Porch Deck(s)
Parking Type Parking Lot
Garage N
Building
Story 3+
Sewer Public Sewer
Water Public
Architectural Style Traditional
Level or Stories 3+
Additional Building Above Grade, Below Grade
Structure Type Brick,9'+ Ceilings,Vaulted Ceilings
New Construction N
Schools
Middle Schools Upper Merion
High Schools Upper Merion
School District Upper Merion Area
Others
HOA Fee Include Common Area Maintenance,Snow Removal,Lawn Maintenance
Senior Community No
Tax ID 24-00-01729-245
Ownership Fee Simple
SqFt Source Assessor
Security Features Security System
Acceptable Financing Cash, Conventional, FHA
Listing Terms Cash, Conventional, FHA
Financing Cash,Conventional,FHA
Special Listing Condition Standard
Read Less Info
Want to know what your home might be worth? Contact us for a FREE valuation!

Our team is ready to help you sell your home for the highest possible price ASAP

Bought with Lori J Rogers • Keller Williams Realty Devon-Wayne

"My job is to find and attract mastery-based agents to the office, protect the culture, and make sure everyone is happy! "






