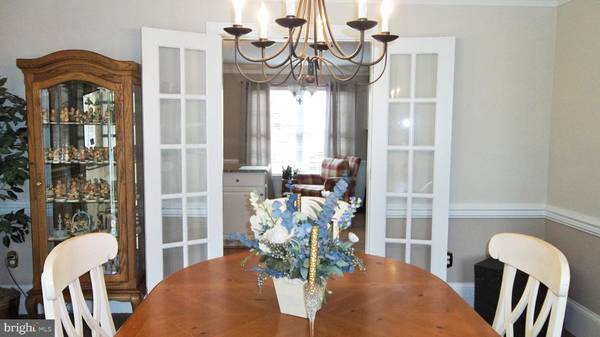$330,000
$350,000
5.7%For more information regarding the value of a property, please contact us for a free consultation.
4 Beds
3 Baths
2,190 SqFt
SOLD DATE : 08/15/2019
Key Details
Sold Price $330,000
Property Type Single Family Home
Sub Type Detached
Listing Status Sold
Purchase Type For Sale
Square Footage 2,190 sqft
Price per Sqft $150
Subdivision Stonebridge Crossi
MLS Listing ID PACT477836
Sold Date 08/15/19
Style Colonial
Bedrooms 4
Full Baths 2
Half Baths 1
HOA Fees $11/ann
HOA Y/N Y
Abv Grd Liv Area 2,190
Originating Board BRIGHT
Year Built 1997
Annual Tax Amount $8,273
Tax Year 2018
Lot Size 0.277 Acres
Acres 0.28
Lot Dimensions 0.00 x 0.00
Property Description
Awesome house, awesome street, awesome neighborhood. Location, location, location. Literally only a few minutes drive to the best shopping, dining, entertainment, services, major commuter arteries, and public transportation. This home leaves nothing to be desired and is truly in move-in condition. Completely renovated including roof, heat, air conditioning, flooring, paint, and appliances. Approach the cozy covered front porch and enter the home into a beautiful hardwood floored center hall with open turned staircase. On the left is your living room / office / study, a bright and comfortable room which will afford you lots of choices for its use. The formal dining room to your right is spacious and bright, with plenty of room for to host your guests for those big holiday meals. The dining room also features elegant 10-panel windowed French doors at both the center hall and kitchen entrances, chair rail, and crown molding. Straight ahead down the center hall and past the powder room is the area of the home you will look forward to spending most of your time in! The hardwood floored eat-in kitchen is wide open to the family room and boasts crown molding, granite counters, loads of cabinetry, double recessed sink with garbage disposal, island seating for up to four, chair rail molding with bead board half walls, and plenty of space left over for a nice sized table. You will love the adjoining family room with its gas fireplace, hardwood floors, and crown molding. A sliding door leads out of the family room to over 300 square feet of deck space out back, just perfect for grillin and chillin! Also off the kitchen is a large laundry/mud room with access to the attached two car garage with brand new garage door. Upstairs is just as inviting. The large master bedroom suite is an oasis itself, with a master bath that includes a double sink/vanity, soaking tub, shower stall, and walk-in closet. Three more great sized bedrooms and a full hall bath round out the upper level, all with windows galore and enormous closets, and all are accessed through a hallway adorned with chair rail and bead board half walls. As if this was not enough, the finished basement not only provides over 400 square feet of added living space, but in addition, all the unfinished storage area you could wish for. The only thing missing in this home is YOU!
Location
State PA
County Chester
Area Caln Twp (10339)
Zoning R3
Rooms
Other Rooms Living Room, Dining Room, Primary Bedroom, Bedroom 3, Bedroom 4, Kitchen, Family Room, Laundry, Bathroom 2
Basement Full, Partially Finished
Interior
Interior Features Carpet, Ceiling Fan(s), Chair Railings, Crown Moldings, Family Room Off Kitchen, Formal/Separate Dining Room, Kitchen - Eat-In, Primary Bath(s), Recessed Lighting, Stall Shower, Upgraded Countertops, Walk-in Closet(s), Window Treatments, Wood Floors
Heating Forced Air
Cooling Central A/C
Fireplaces Number 1
Fireplaces Type Gas/Propane
Equipment Built-In Microwave, Built-In Range, Dishwasher, Disposal, Oven - Self Cleaning, Oven/Range - Gas
Fireplace Y
Window Features Double Pane,Energy Efficient
Appliance Built-In Microwave, Built-In Range, Dishwasher, Disposal, Oven - Self Cleaning, Oven/Range - Gas
Heat Source Natural Gas
Laundry Main Floor
Exterior
Garage Garage - Front Entry, Garage Door Opener, Inside Access
Garage Spaces 4.0
Waterfront N
Water Access N
Accessibility None
Parking Type Driveway, Attached Garage, On Street
Attached Garage 2
Total Parking Spaces 4
Garage Y
Building
Lot Description Corner
Story 2
Sewer Public Sewer
Water Public
Architectural Style Colonial
Level or Stories 2
Additional Building Above Grade, Below Grade
New Construction N
Schools
School District Coatesville Area
Others
HOA Fee Include Common Area Maintenance
Senior Community No
Tax ID 39-05 -0005.0800
Ownership Fee Simple
SqFt Source Assessor
Acceptable Financing Cash, Conventional, FHA, VA
Listing Terms Cash, Conventional, FHA, VA
Financing Cash,Conventional,FHA,VA
Special Listing Condition Standard
Read Less Info
Want to know what your home might be worth? Contact us for a FREE valuation!

Our team is ready to help you sell your home for the highest possible price ASAP

Bought with Edwin L Lieb • Keller Williams Real Estate -Exton

"My job is to find and attract mastery-based agents to the office, protect the culture, and make sure everyone is happy! "






