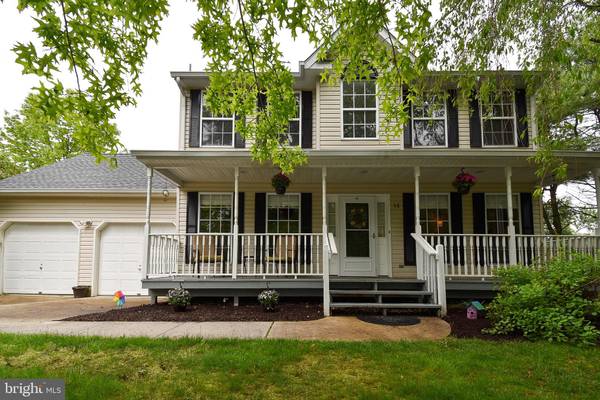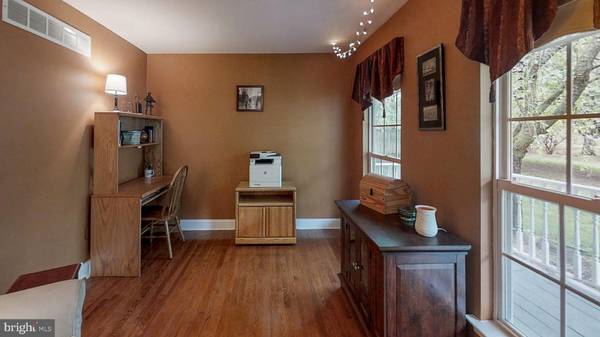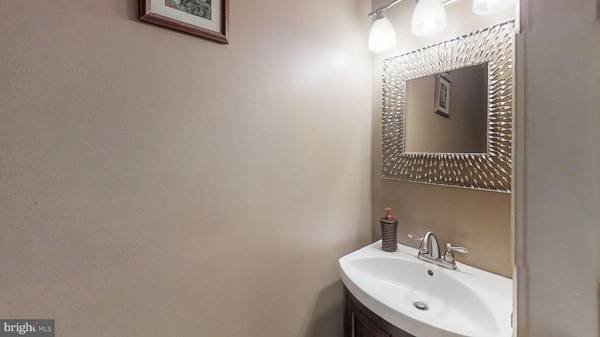$280,000
$285,000
1.8%For more information regarding the value of a property, please contact us for a free consultation.
3 Beds
3 Baths
2,400 SqFt
SOLD DATE : 08/14/2019
Key Details
Sold Price $280,000
Property Type Single Family Home
Sub Type Detached
Listing Status Sold
Purchase Type For Sale
Square Footage 2,400 sqft
Price per Sqft $116
Subdivision Highland Ridge
MLS Listing ID NJBL341882
Sold Date 08/14/19
Style Colonial
Bedrooms 3
Full Baths 2
Half Baths 1
HOA Y/N N
Abv Grd Liv Area 1,576
Originating Board BRIGHT
Year Built 1998
Annual Tax Amount $7,827
Tax Year 2019
Lot Dimensions 105.00 x 175.00
Property Description
Mount Holly Hot Property what a find! Located in the neighborhood of Highland Ridge on the corner lot of a secluded cul-de-sac, this property has room for the whole family and with low traffic makes this the one you don't want to miss! It's a few minutes walk from Historic Mount Holly businesses & eateries, 20 minutes drive from Joint Base MDL, and with the turnpike only minutes away, also convenient to additional towns & villages. The Main Floor boasts a formal dining room across from the formal living room right off the large welcoming foyer. You won't feel cut off while doing dishes in this kitchen with a great open-concept layout overlooking the large family room w/wood-burning fireplace and tons of natural light pouring in! The kitchen has a cute breakfast nook area as well as the perfect sized pantry and convenient door that leads out to the back patio. A half bathroom finishes off this floor. Ascend upstairs and find the master bedroom with vaulted ceilings & skylights and a great sized ensuite bathroom and a walk-in closet! Two more spacious bedrooms with hardwood flooring throughout and second full bathroom complete this beautiful floor. In the Basement, find a great large finished space ideal for a recreation or gameroom as well as a large unfinished storage area remaining w/built in shelving and a spacious laundry area. The entire yard is outfitted with an in-ground sprinkler system and is wired for a home security system! This home has been EXTREMELY well cared for and thoughtfully improved which is visibly evident. ** UPDATES INCLUDE: Newer Roof & Skylights (2016), Newer Kitchen Tile (2016), New Dishwasher (2018) and Newer carpet & paint throughout basement (2016) ** The covered front porch will draw you in from the moment you arrive! Character + updates make this a no-brainer AND Seller is including a 1-year Home Warranty with 2-10 Home Warranty Company at Settlement don't miss out, come see it today!
Location
State NJ
County Burlington
Area Mount Holly Twp (20323)
Zoning R1
Rooms
Other Rooms Living Room, Dining Room, Primary Bedroom, Bedroom 2, Bedroom 3, Kitchen, Family Room, Basement, Breakfast Room
Basement Partially Finished
Interior
Interior Features Attic, Breakfast Area, Ceiling Fan(s), Family Room Off Kitchen, Formal/Separate Dining Room, Primary Bath(s), Pantry, Skylight(s), Sprinkler System, Walk-in Closet(s), Window Treatments, Wood Floors
Hot Water Natural Gas
Heating Forced Air
Cooling Central A/C
Flooring Hardwood, Tile/Brick, Carpet
Fireplaces Number 1
Fireplaces Type Wood
Equipment Dishwasher, Dryer - Gas, Extra Refrigerator/Freezer, Microwave, Oven/Range - Gas, Refrigerator, Washer
Furnishings No
Fireplace Y
Appliance Dishwasher, Dryer - Gas, Extra Refrigerator/Freezer, Microwave, Oven/Range - Gas, Refrigerator, Washer
Heat Source Natural Gas
Laundry Basement
Exterior
Exterior Feature Patio(s), Porch(es)
Garage Garage - Front Entry, Garage Door Opener
Garage Spaces 4.0
Waterfront N
Water Access N
View Trees/Woods
Roof Type Shingle
Accessibility None
Porch Patio(s), Porch(es)
Parking Type Attached Garage
Attached Garage 2
Total Parking Spaces 4
Garage Y
Building
Lot Description Cul-de-sac, SideYard(s), Rear Yard, Backs to Trees
Story 2
Sewer Public Sewer
Water Public
Architectural Style Colonial
Level or Stories 2
Additional Building Above Grade, Below Grade
Structure Type Dry Wall
New Construction N
Schools
Elementary Schools John Brainerd E.S.
Middle Schools F W Holbein School
High Schools Rancocas Valley Reg. H.S.
School District Mount Holly Township Public Schools
Others
Senior Community No
Tax ID 23-00094-00057 02
Ownership Fee Simple
SqFt Source Assessor
Security Features Security System
Acceptable Financing Cash, Conventional, FHA, VA, USDA
Horse Property N
Listing Terms Cash, Conventional, FHA, VA, USDA
Financing Cash,Conventional,FHA,VA,USDA
Special Listing Condition Standard
Read Less Info
Want to know what your home might be worth? Contact us for a FREE valuation!

Our team is ready to help you sell your home for the highest possible price ASAP

Bought with Mary Ann Holloway • Connection Realtors

"My job is to find and attract mastery-based agents to the office, protect the culture, and make sure everyone is happy! "






