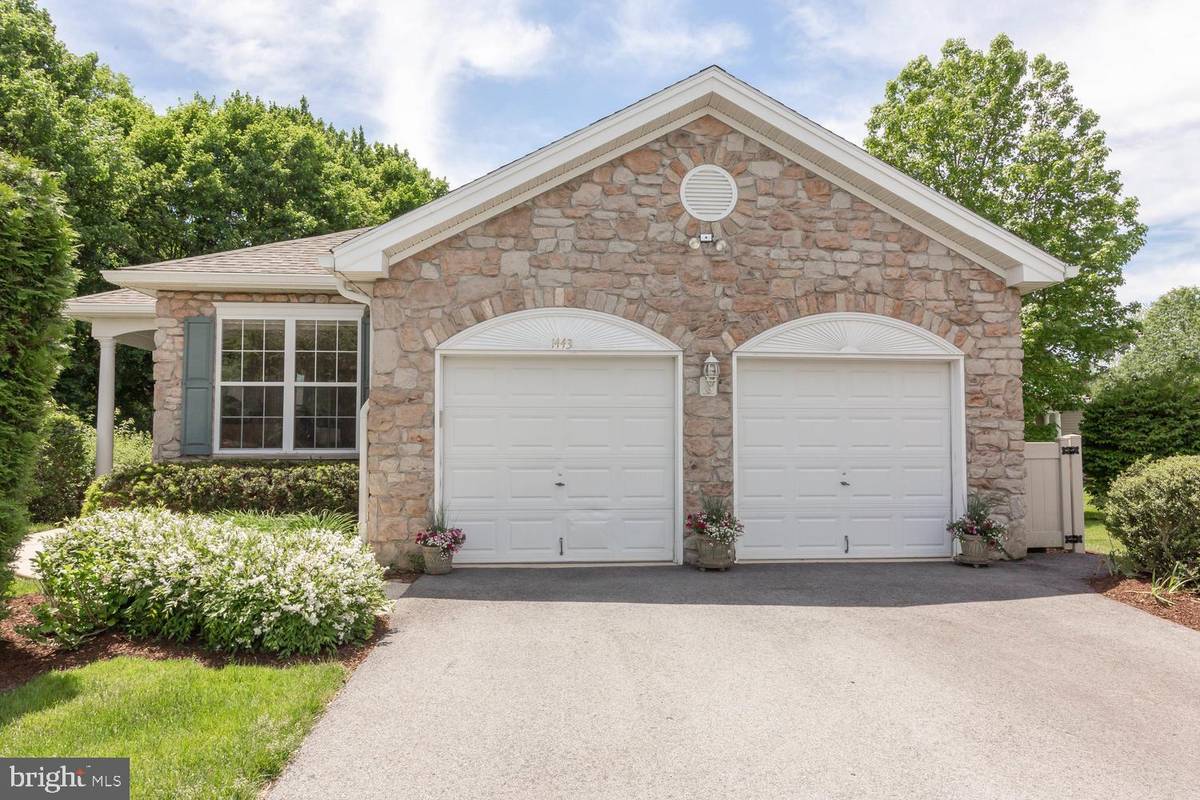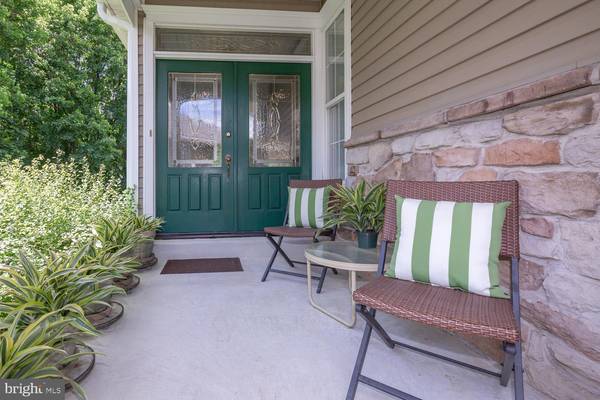$535,000
$550,000
2.7%For more information regarding the value of a property, please contact us for a free consultation.
3 Beds
3 Baths
3,154 SqFt
SOLD DATE : 08/09/2019
Key Details
Sold Price $535,000
Property Type Single Family Home
Sub Type Detached
Listing Status Sold
Purchase Type For Sale
Square Footage 3,154 sqft
Price per Sqft $169
Subdivision Hersheys Mill
MLS Listing ID PACT479560
Sold Date 08/09/19
Style Ranch/Rambler
Bedrooms 3
Full Baths 3
HOA Fees $495/qua
HOA Y/N Y
Abv Grd Liv Area 2,154
Originating Board BRIGHT
Year Built 1997
Annual Tax Amount $7,298
Tax Year 2018
Lot Size 1,860 Sqft
Acres 0.04
Lot Dimensions 0.00 x 0.00
Property Description
Incredible opportunity to own a Spacious Single Family home in the Gated Community of Hershey's Mill. This Gorgeous home has an open floor plan that offers all of life's modern conveniences at your fingertips and is located in a community that allows you to enjoy the come and go lifestyle as you please. This property is in pristine condition, impeccably decorated and meticulously maintained, along with being conveniently located in the Village of Quaker which is highly sought after due to the close proximity of the West Gate, (close to the grocery store, pharmacy, salon and eateries) The amenities are top notch and are unrivaled in the area, There are an abundance of walking trails, tennis courts, a community pool, a community center with games, a woodshop, various clubs/activities, a library and a golf course located within the community (separate fee),. Yes, that is correct, you do not even have to leave your neighborhood to enjoy a round of golf! From the moment you approach the quiet cul-de-sac, you will fall in love with how the home is situated, nestled a little further back from the others for a more private setting and allowing for convenient extra guest parking. Inviting exterior facade with a covered porch and double door entrance to the jaw dropping "Danbury" model with eye catching crown molding, a see through gas fireplace and recessed lighting throughout the main area. Beautifully painted walls with custom colors and plenty of windows allow natural light to fill the room. The Dining room (current sitting room) can easily hold a large table and chairs when hosting dinner parties. The Eat-in Kitchen comes complete with a breakfast bar, accent tile backsplash, Corian countertops, Brand NEW LG stainless steel appliance package (2019) and tile flooring. The Sunroom room is surrounded by windows, including two skylights, and ceiling fan providing beautiful views of the private backyard with cozy seating area and access to the deck. What a perfect treehouse backdrop for morning coffee, weekend barbecues and al-fresco dining! French door entrance to the Master Suite with crown molding, recessed lighting and a thoughtfully designed Dressing Room style walk-in closet (could be 3rd bedroom) and Master Bath with Jacuzzi tub, stall shower, double vanities and tile flooring. Additional Main Level Bedroom with Ceiling Fan and good sized closets plus a tiled Hall Bath with Vanity Sink and Tub/Shower Combination to add for guest space. A very functional mud/laundry room leads directly to the 2 car garage. Still need more entertaining space? The Finished Lower Level offers a Generously-Sized Recreation Room with a walk out entrance to the backyard, an abundance of windows letting in natural light and a full tile bathroom adding over 1000 additional sq ft of living space. This is the perfect space for a man cave, a bar area, a movie room or wine cellar, additional bedrooms, yoga rooms, crafts the possibilities are ENDLESS! PLUS there is even more storage if needed. The roof was replaced in 2018 (covered by HOA). This community is conveniently located just of Route 202 corridor for easy access to Wilmington, Great Valley and King of Prussia. Only 10 minutes to downtown West Chester, Malvern and "The Main Line" is a tad further for Dining, Shopping and Entertainment. This is the one you have been waiting for!
Location
State PA
County Chester
Area East Goshen Twp (10353)
Zoning R2
Rooms
Other Rooms Living Room, Dining Room, Primary Bedroom, Bedroom 2, Bedroom 3, Kitchen, Family Room, Basement, Sun/Florida Room, Laundry, Bathroom 1
Basement Full, Daylight, Full, Walkout Level
Main Level Bedrooms 3
Interior
Interior Features Breakfast Area, Carpet, Ceiling Fan(s), Combination Kitchen/Dining, Combination Dining/Living, Crown Moldings, Dining Area, Entry Level Bedroom, Floor Plan - Open, Kitchen - Eat-In, Primary Bath(s), Recessed Lighting, Skylight(s), Upgraded Countertops, Walk-in Closet(s), Window Treatments
Cooling Central A/C
Flooring Carpet, Hardwood, Tile/Brick
Fireplaces Number 1
Fireplaces Type Gas/Propane
Equipment Built-In Microwave, Dishwasher, Oven/Range - Gas, Stainless Steel Appliances
Fireplace Y
Appliance Built-In Microwave, Dishwasher, Oven/Range - Gas, Stainless Steel Appliances
Heat Source Natural Gas
Laundry Main Floor
Exterior
Garage Garage - Front Entry
Garage Spaces 6.0
Amenities Available Cable, Common Grounds, Community Center, Game Room, Gated Community, Golf Course Membership Available, Library, Meeting Room, Pool - Outdoor, Recreational Center, Retirement Community, Security, Swimming Pool, Tennis Courts
Waterfront N
Water Access N
Roof Type Asphalt
Accessibility None
Parking Type Attached Garage, Driveway
Attached Garage 2
Total Parking Spaces 6
Garage Y
Building
Story 1
Sewer Public Sewer
Water Public
Architectural Style Ranch/Rambler
Level or Stories 1
Additional Building Above Grade, Below Grade
New Construction N
Schools
School District West Chester Area
Others
HOA Fee Include Alarm System,Cable TV,Common Area Maintenance,Ext Bldg Maint,Lawn Maintenance,Pool(s),Recreation Facility,Security Gate
Senior Community Yes
Age Restriction 55
Tax ID 53-03 -0162
Ownership Fee Simple
SqFt Source Assessor
Security Features Security Gate,Security System
Special Listing Condition Standard
Read Less Info
Want to know what your home might be worth? Contact us for a FREE valuation!

Our team is ready to help you sell your home for the highest possible price ASAP

Bought with Karen Galese • RE/MAX Main Line-West Chester

"My job is to find and attract mastery-based agents to the office, protect the culture, and make sure everyone is happy! "






