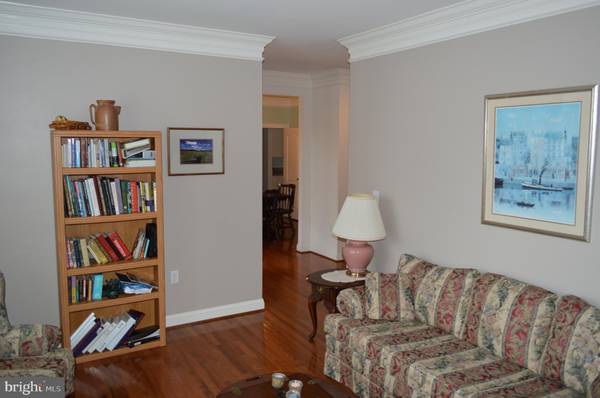$364,900
$364,900
For more information regarding the value of a property, please contact us for a free consultation.
3 Beds
3 Baths
2,852 SqFt
SOLD DATE : 08/16/2019
Key Details
Sold Price $364,900
Property Type Single Family Home
Sub Type Detached
Listing Status Sold
Purchase Type For Sale
Square Footage 2,852 sqft
Price per Sqft $127
Subdivision Red Bud Run Iii
MLS Listing ID VAFV150762
Sold Date 08/16/19
Style Ranch/Rambler
Bedrooms 3
Full Baths 3
HOA Fees $10/ann
HOA Y/N Y
Abv Grd Liv Area 1,853
Originating Board BRIGHT
Year Built 2017
Annual Tax Amount $315,600
Tax Year 2019
Lot Size 10,890 Sqft
Acres 0.25
Property Description
Open House - Sunday, July 7th from 1-3 PM! Why wait to build when you can move right in?! Welcome home to 136 Taylor Court! This beautifully maintained home, sits on a cul-de-sac and offers a private backyard. Upgraded features throughout the home include: 2x6 exterior walls, trex deck, upgraded cabinets, hardwood floors, wood burning fireplace, large finished rec-room in basement with full bath and more! Builder 2-10 warranty is attached to home. Great Commuter Location!
Location
State VA
County Frederick
Zoning RESIDENTIAL
Rooms
Other Rooms Living Room, Dining Room, Primary Bedroom, Bedroom 2, Bedroom 3, Kitchen, Game Room, Family Room, Laundry, Storage Room, Bathroom 2, Bathroom 3, Primary Bathroom
Basement Connecting Stairway, Daylight, Partial, Heated, Outside Entrance, Improved, Partially Finished, Poured Concrete, Rear Entrance, Space For Rooms, Sump Pump, Walkout Stairs, Windows
Main Level Bedrooms 3
Interior
Interior Features Breakfast Area, Ceiling Fan(s), Chair Railings, Recessed Lighting, Water Treat System, Upgraded Countertops, Wood Floors, Primary Bath(s), Kitchen - Eat-In, Floor Plan - Open, Family Room Off Kitchen, Entry Level Bedroom, Dining Area, Crown Moldings
Hot Water Natural Gas
Heating Forced Air
Cooling Central A/C, Ceiling Fan(s), Zoned
Flooring Hardwood, Ceramic Tile, Carpet
Fireplaces Number 1
Fireplaces Type Mantel(s)
Equipment Built-In Microwave, Dishwasher, Disposal, Dryer - Electric, Dryer, Oven/Range - Gas, Refrigerator, Stainless Steel Appliances, Washer, Water Conditioner - Owned, Water Dispenser
Fireplace Y
Appliance Built-In Microwave, Dishwasher, Disposal, Dryer - Electric, Dryer, Oven/Range - Gas, Refrigerator, Stainless Steel Appliances, Washer, Water Conditioner - Owned, Water Dispenser
Heat Source Natural Gas
Laundry Main Floor
Exterior
Exterior Feature Porch(es), Deck(s)
Garage Garage - Front Entry, Garage Door Opener, Inside Access
Garage Spaces 2.0
Waterfront N
Water Access N
View Trees/Woods, Street
Accessibility None
Porch Porch(es), Deck(s)
Parking Type Attached Garage, Driveway
Attached Garage 2
Total Parking Spaces 2
Garage Y
Building
Lot Description Backs to Trees, Backs - Open Common Area, Cul-de-sac, Front Yard, Landscaping, Rear Yard
Story 2
Sewer Public Sewer
Water Public
Architectural Style Ranch/Rambler
Level or Stories 2
Additional Building Above Grade, Below Grade
Structure Type 9'+ Ceilings,Vaulted Ceilings
New Construction N
Schools
Elementary Schools Redbud Run
Middle Schools James Wood
High Schools Millbrook
School District Frederick County Public Schools
Others
Senior Community No
Tax ID NO TAX RECORD
Ownership Fee Simple
SqFt Source Estimated
Special Listing Condition Standard
Read Less Info
Want to know what your home might be worth? Contact us for a FREE valuation!

Our team is ready to help you sell your home for the highest possible price ASAP

Bought with David K Spence • ICON Real Estate, LLC

"My job is to find and attract mastery-based agents to the office, protect the culture, and make sure everyone is happy! "






