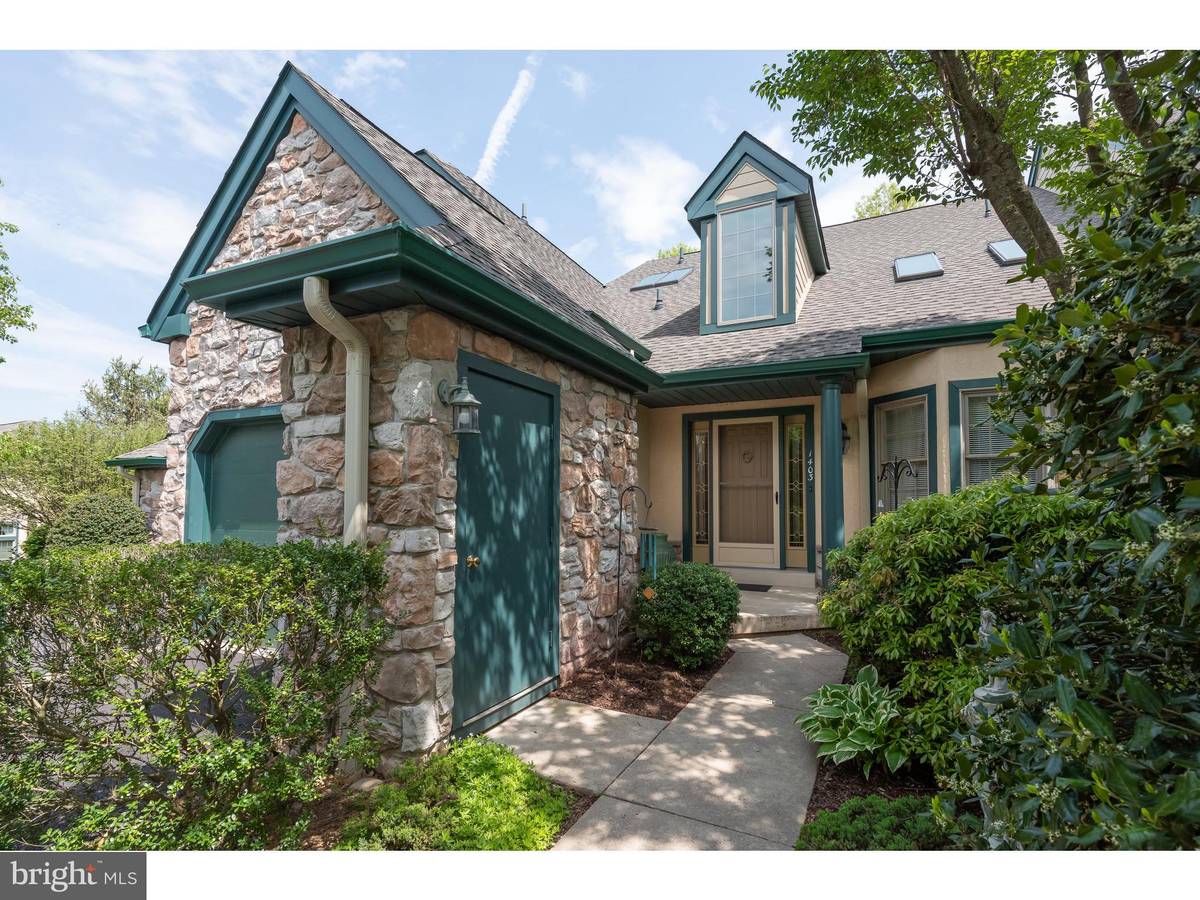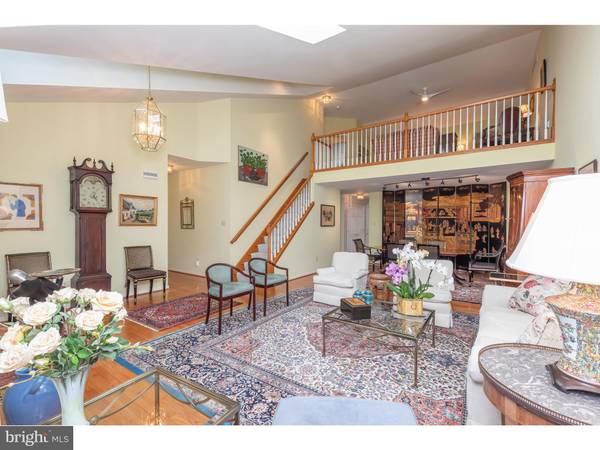$527,000
$535,000
1.5%For more information regarding the value of a property, please contact us for a free consultation.
3 Beds
4 Baths
3,121 SqFt
SOLD DATE : 08/15/2019
Key Details
Sold Price $527,000
Property Type Townhouse
Sub Type Interior Row/Townhouse
Listing Status Sold
Purchase Type For Sale
Square Footage 3,121 sqft
Price per Sqft $168
Subdivision Hersheys Mill
MLS Listing ID PACT477746
Sold Date 08/15/19
Style Traditional,Carriage House
Bedrooms 3
Full Baths 3
Half Baths 1
HOA Fees $592/qua
HOA Y/N Y
Abv Grd Liv Area 3,121
Originating Board BRIGHT
Year Built 1997
Annual Tax Amount $6,155
Tax Year 2018
Lot Size 8,140 Sqft
Acres 0.19
Lot Dimensions 0.00 x 0.00
Property Description
This beautiful, Montgomery Model with extra 6 feet, adding to the Living Room, Family Room, Master Bedroom and extending the attached Garage two feet also added skylights, give additional light to this already bright house. Cathedral ceilings in the Living Room and Family Room; Wood Flooring, Tile and Wall to Wall Carpet. The upgraded white Kitchen has all new stainless steel appliances, granite counters, tile back-splash and under counter lighting . The Family Room has a Fireplace and French Doors with Plantation shutters, leading out to the oversize Deck with Awning, part screened in area and sensational Golf Views. The Master Bedroom was large to begin with but is fantastic with the additional length, there is a French Door with wall of light, covered with Plantation Shutters giving you privacy and going out to the Deck and two walk-in-closets. The remodeled Master Bath has a double vanity, stall shower, soaking tub and upgraded tile. The Loft area has an office area, large Bedroom with walk-in closet and Bath. The walkout Lower Level has an entertainment area, mini kitchen area, Bedroom, full bath, cedar closet, storage room and walkout to a tile Patio. All this and more situated in the lovely Village of Springton. Springton Village has remediated all their stucco, has new roofs, gutters, replaced siding with Hardi Board, is freshly painted and had all driveway and roads repaved. Hershey's Mill with its lush landscaping is an ACTIVE 55+ Gated Community with 24 hour Security and Shopping right outside its West Gate.
Location
State PA
County Chester
Area East Goshen Twp (10353)
Zoning R2
Rooms
Other Rooms Living Room, Dining Room, Primary Bedroom, Bedroom 2, Kitchen, Family Room, Bedroom 1, Loft, Primary Bathroom, Full Bath
Basement Full, Outside Entrance, Partially Finished, Walkout Level
Main Level Bedrooms 1
Interior
Interior Features Carpet, Cedar Closet(s), Ceiling Fan(s), Family Room Off Kitchen, Primary Bath(s), Recessed Lighting, Skylight(s), Stain/Lead Glass, Stall Shower, Upgraded Countertops, Walk-in Closet(s), Window Treatments, Wood Floors
Heating Forced Air
Cooling Central A/C
Flooring Carpet, Ceramic Tile, Wood
Fireplaces Number 1
Fireplaces Type Gas/Propane
Equipment Built-In Microwave, Cooktop, Dishwasher, Disposal, Oven - Self Cleaning, Oven - Wall, Stainless Steel Appliances
Fireplace Y
Appliance Built-In Microwave, Cooktop, Dishwasher, Disposal, Oven - Self Cleaning, Oven - Wall, Stainless Steel Appliances
Heat Source Geo-thermal
Laundry Main Floor
Exterior
Exterior Feature Deck(s), Patio(s), Screened
Garage Garage - Front Entry, Inside Access
Garage Spaces 2.0
Utilities Available Cable TV, Electric Available, Phone Available, Phone Connected, Under Ground
Amenities Available Community Center, Gated Community, Golf Course Membership Available, Jog/Walk Path, Library, Meeting Room, Pool - Outdoor, Tennis Courts
Waterfront N
Water Access N
View Golf Course
Roof Type Pitched,Shingle
Accessibility Doors - Lever Handle(s)
Porch Deck(s), Patio(s), Screened
Parking Type Attached Garage, Driveway
Attached Garage 1
Total Parking Spaces 2
Garage Y
Building
Story 2
Foundation Concrete Perimeter
Sewer Community Septic Tank, Private Septic Tank
Water Public
Architectural Style Traditional, Carriage House
Level or Stories 2
Additional Building Above Grade
Structure Type 9'+ Ceilings,Cathedral Ceilings
New Construction N
Schools
School District West Chester Area
Others
HOA Fee Include Cable TV,Common Area Maintenance,Ext Bldg Maint,High Speed Internet,Lawn Maintenance,Management,Pool(s),Recreation Facility,Reserve Funds,Road Maintenance,Security Gate,Sewer,Snow Removal,Standard Phone Service,Trash
Senior Community Yes
Age Restriction 55
Tax ID 53-03 -0328
Ownership Fee Simple
SqFt Source Assessor
Security Features 24 hour security,Security Gate
Acceptable Financing Cash, Conventional
Listing Terms Cash, Conventional
Financing Cash,Conventional
Special Listing Condition Standard
Read Less Info
Want to know what your home might be worth? Contact us for a FREE valuation!

Our team is ready to help you sell your home for the highest possible price ASAP

Bought with Lillian Franklin • Wagner Real Estate

"My job is to find and attract mastery-based agents to the office, protect the culture, and make sure everyone is happy! "






