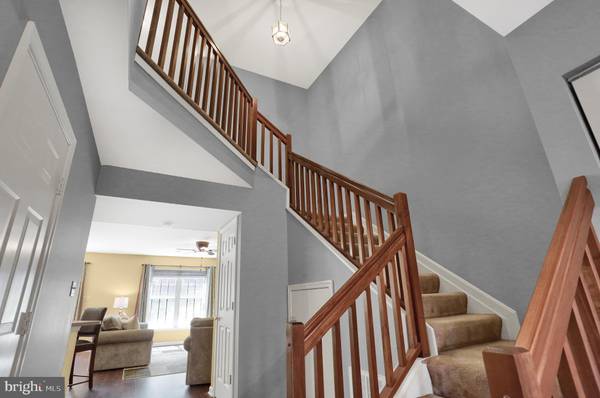$164,900
$164,900
For more information regarding the value of a property, please contact us for a free consultation.
3 Beds
3 Baths
1,604 SqFt
SOLD DATE : 08/19/2019
Key Details
Sold Price $164,900
Property Type Condo
Sub Type Condo/Co-op
Listing Status Sold
Purchase Type For Sale
Square Footage 1,604 sqft
Price per Sqft $102
Subdivision Saddle Ridge At Waverly
MLS Listing ID PADA112180
Sold Date 08/19/19
Style Other
Bedrooms 3
Full Baths 2
Half Baths 1
Condo Fees $145/mo
HOA Fees $145/mo
HOA Y/N Y
Abv Grd Liv Area 1,604
Originating Board BRIGHT
Year Built 2005
Annual Tax Amount $3,913
Tax Year 2018
Property Description
Imagine living in this updated, end-unit home, nestled along a lush wooded area. Open floor plan living at its finest w/updated laminated flooring throughout the 1st Floor, painted in neutral tones, and ready for you to move right in. Spacious Kitchen, designed for convenience, w/breakfast bar, beautiful cabinetry and ALL appliances included! Stylish Living Room/Dining Room combo leads directly to your private patio with an abundance of nature. The Master Suite is LARGE w/a walk-in closet and a fab Master Bathroom. Bedroom #2 includes a walk-in closet and Bedroom #3 is roomy w/plenty of storage. The hall Bathroom is perfect for guests. 2nd Floor Laundry Room! One car garage, driveway, plus visitor parking right across the street! Seriously, you will NOT want for more! Monthly Fee includes lawn maintenance, snow removal and your very own Fitness Room! Call us today for a personal tour.
Location
State PA
County Dauphin
Area Susquehanna Twp (14062)
Zoning RESIDENTIAL
Rooms
Other Rooms Living Room, Dining Room, Primary Bedroom, Bedroom 2, Kitchen, Bedroom 1, Laundry, Bathroom 1, Primary Bathroom, Half Bath
Interior
Interior Features Breakfast Area, Carpet, Ceiling Fan(s), Combination Dining/Living, Combination Kitchen/Dining, Combination Kitchen/Living, Dining Area, Floor Plan - Open, Primary Bath(s), Pantry, Recessed Lighting, Store/Office, Tub Shower, Window Treatments, Wood Floors
Hot Water Electric
Heating Forced Air, Heat Pump(s)
Cooling Central A/C
Flooring Carpet, Laminated, Vinyl
Fireplace N
Heat Source Electric
Laundry Dryer In Unit, Upper Floor, Washer In Unit
Exterior
Exterior Feature Patio(s)
Garage Garage - Front Entry, Garage Door Opener, Inside Access
Garage Spaces 1.0
Utilities Available Cable TV, Phone
Waterfront N
Water Access N
View Trees/Woods
Roof Type Composite
Accessibility None
Porch Patio(s)
Parking Type Attached Garage, Driveway, Parking Lot
Attached Garage 1
Total Parking Spaces 1
Garage Y
Building
Story 2
Sewer Public Sewer
Water Public
Architectural Style Other
Level or Stories 2
Additional Building Above Grade, Below Grade
Structure Type Dry Wall
New Construction N
Schools
School District Susquehanna Township
Others
Pets Allowed Y
Senior Community No
Tax ID 62-087-105-000-0000
Ownership Fee Simple
SqFt Source Assessor
Acceptable Financing Cash, Conventional, FHA, VA
Horse Property N
Listing Terms Cash, Conventional, FHA, VA
Financing Cash,Conventional,FHA,VA
Special Listing Condition Standard
Pets Description Cats OK, Dogs OK
Read Less Info
Want to know what your home might be worth? Contact us for a FREE valuation!

Our team is ready to help you sell your home for the highest possible price ASAP

Bought with ANH V TRAN • Iron Valley Real Estate of Central PA

"My job is to find and attract mastery-based agents to the office, protect the culture, and make sure everyone is happy! "






