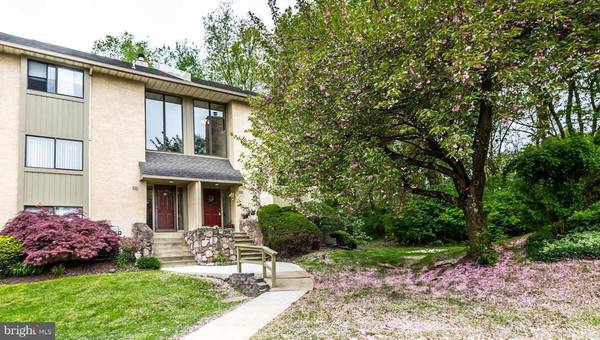$285,000
$289,900
1.7%For more information regarding the value of a property, please contact us for a free consultation.
3 Beds
3 Baths
2,004 SqFt
SOLD DATE : 08/21/2019
Key Details
Sold Price $285,000
Property Type Townhouse
Sub Type End of Row/Townhouse
Listing Status Sold
Purchase Type For Sale
Square Footage 2,004 sqft
Price per Sqft $142
Subdivision Lynetree
MLS Listing ID PACT477550
Sold Date 08/21/19
Style Colonial
Bedrooms 3
Full Baths 2
Half Baths 1
HOA Fees $350/mo
HOA Y/N Y
Abv Grd Liv Area 1,704
Originating Board BRIGHT
Year Built 1987
Annual Tax Amount $3,532
Tax Year 2018
Lot Size 875 Sqft
Acres 0.02
Lot Dimensions 0.00 x 0.00
Property Description
Spectacular Exton 3 Bedrm End Townhome w/Finished Walkout Basement and Hardwood Flooring. Over 2000 Sq. Ft of Living Space! You'll Enjoy the Seasons from this premium lot with backyard views of the wooded tree line, Cooking out on the Upper Deck, & Entertaining or Relaxing on the Lower patio. Recent Updates included: HVAC & AC (2015), Hot water (2012),Freshly Painted thru- out, Updated Kitchen, New Master Bedroom Carpet. The Master suite is complete with Private full bathroom ,ceiling fan and double closets, the 2 additional bedrooms share the center hall bathroom. Second floor also has wood flooring, and is home to the laundry closet. This home has tons of closets, and additional basement storage. The lower Family room is filling with natural light. It has full windows and slider to the patio. The main floor features gleaming hard wood flooring, updated lighting, a modern kitchen w/granite counter tops ,stainless steel appliances and wood burning fireplace. Location ,Location, Location- -minutes to 202, Bus 30 & 30 By Pass, Shopping ,Schools, Restaurant s !
Location
State PA
County Chester
Area West Whiteland Twp (10341)
Zoning R3
Rooms
Other Rooms Living Room, Dining Room, Primary Bedroom, Bedroom 2, Bedroom 3, Kitchen, Family Room
Basement Daylight, Full
Interior
Heating Heat Pump(s)
Cooling Central A/C
Flooring Hardwood, Carpet
Fireplaces Number 1
Fireplaces Type Wood
Equipment Built-In Microwave, Dishwasher, Stainless Steel Appliances
Fireplace Y
Appliance Built-In Microwave, Dishwasher, Stainless Steel Appliances
Heat Source Electric
Exterior
Exterior Feature Deck(s), Patio(s)
Parking On Site 1
Amenities Available None
Waterfront N
Water Access N
Roof Type Asphalt
Accessibility None
Porch Deck(s), Patio(s)
Parking Type Parking Lot
Garage N
Building
Story 3+
Sewer Public Sewer
Water Public
Architectural Style Colonial
Level or Stories 3+
Additional Building Above Grade, Below Grade
New Construction N
Schools
Elementary Schools Exton
Middle Schools Peirce
High Schools East High
School District West Chester Area
Others
Pets Allowed Y
HOA Fee Include Common Area Maintenance,Lawn Maintenance,Snow Removal
Senior Community No
Tax ID 41-05 -0541
Ownership Condominium
Horse Property N
Special Listing Condition Standard
Pets Description Dogs OK, Cats OK
Read Less Info
Want to know what your home might be worth? Contact us for a FREE valuation!

Our team is ready to help you sell your home for the highest possible price ASAP

Bought with Marc F Munafo • Long & Foster Real Estate, Inc.

"My job is to find and attract mastery-based agents to the office, protect the culture, and make sure everyone is happy! "






