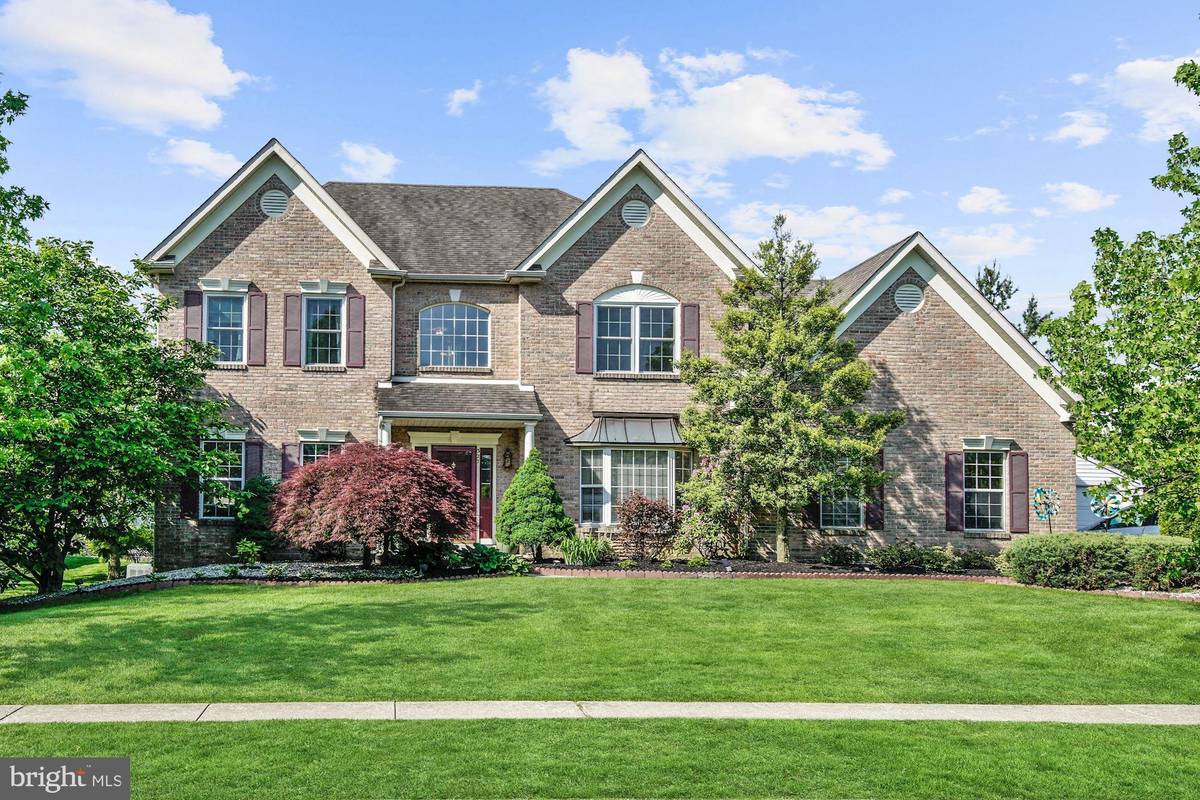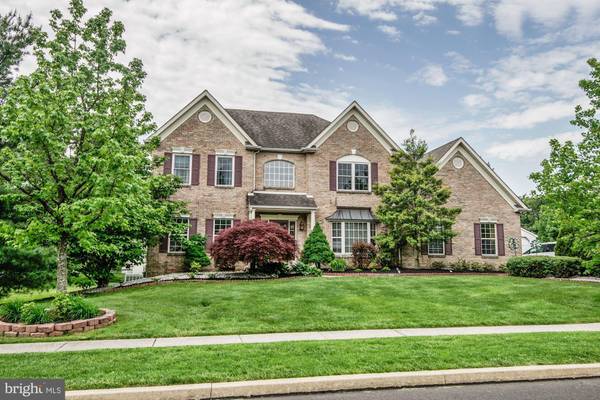$578,000
$590,000
2.0%For more information regarding the value of a property, please contact us for a free consultation.
4 Beds
3 Baths
4,392 SqFt
SOLD DATE : 08/16/2019
Key Details
Sold Price $578,000
Property Type Single Family Home
Sub Type Detached
Listing Status Sold
Purchase Type For Sale
Square Footage 4,392 sqft
Price per Sqft $131
Subdivision Montgomery Crossing
MLS Listing ID PAMC610266
Sold Date 08/16/19
Style Colonial
Bedrooms 4
Full Baths 2
Half Baths 1
HOA Y/N N
Abv Grd Liv Area 3,492
Originating Board BRIGHT
Year Built 2001
Annual Tax Amount $9,137
Tax Year 2020
Lot Size 0.395 Acres
Acres 0.39
Lot Dimensions 138.00 x 0.00
Property Description
Welcome to your new home? You will be impressed by this model house built by renowned builder David Cutler. No stucco and no HOA fees. Located in one of the most desirable areas of Montgomery TWP. As a Chadbourne model the home has so many builder upgrades, recessed lighting everywhere, crown molding, chair rails. 4 bedrooms 2.5 bathrooms. 9 ft ceilings throughout. The welcoming front door leads into the two story foyer with formal staircase, flanked by dining room and study with double glass doors. Hugh, modern open plan living room and kitchen with 42inch cabinets and pantry offers great functionality, easy living. This model home retains its original layout offering you a huge mudroom and two extra bonus rooms. Can be converted back to two car garage. Fully finished basement with new wood hard wearing vinyl plank flooring. Upstairs you have the master bedroom with cathedral ceiling, private sitting room, brand new master bathroom with sky lights and walk in closets on one side and the 3 spacious bedrooms on the other side. Nice back yard to relax and play ball. North Penn Schools. 2 zoned central air and heating with energy efficient systems. 2 hot water heater serve the house. Home is close to all shopping, restaurants, fitness centers, community parks and trains. Minutes to Rt 202, Rt 309, Rt 463, Rt 611 and the PA Turnpike
Location
State PA
County Montgomery
Area Montgomery Twp (10646)
Zoning R2
Rooms
Other Rooms Living Room, Dining Room, Primary Bedroom, Bedroom 2, Bedroom 3, Kitchen, Family Room, Bedroom 1, Other
Basement Full, Fully Finished
Interior
Interior Features Wood Floors
Heating Forced Air, Energy Star Heating System
Cooling Central A/C
Flooring Carpet, Hardwood, Laminated, Tile/Brick
Fireplaces Number 1
Heat Source Natural Gas
Exterior
Exterior Feature Deck(s)
Garage Covered Parking
Garage Spaces 3.0
Waterfront N
Water Access N
Roof Type Architectural Shingle
Accessibility None
Porch Deck(s)
Parking Type Detached Garage, Driveway
Total Parking Spaces 3
Garage Y
Building
Story 2
Sewer Public Sewer
Water Public
Architectural Style Colonial
Level or Stories 2
Additional Building Above Grade, Below Grade
Structure Type 9'+ Ceilings,High,Cathedral Ceilings
New Construction N
Schools
Middle Schools Pennbrook
High Schools North Penn Senior
School District North Penn
Others
Pets Allowed N
Senior Community No
Tax ID 46-00-03087-934
Ownership Fee Simple
SqFt Source Estimated
Acceptable Financing Cash, Conventional
Listing Terms Cash, Conventional
Financing Cash,Conventional
Special Listing Condition Standard
Read Less Info
Want to know what your home might be worth? Contact us for a FREE valuation!

Our team is ready to help you sell your home for the highest possible price ASAP

Bought with Alisha Bowman • BHHS Keystone Properties

"My job is to find and attract mastery-based agents to the office, protect the culture, and make sure everyone is happy! "






