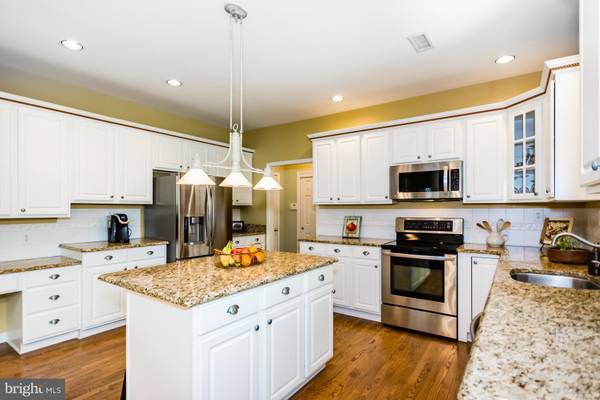$575,000
$584,900
1.7%For more information regarding the value of a property, please contact us for a free consultation.
4 Beds
3 Baths
4,936 SqFt
SOLD DATE : 08/22/2019
Key Details
Sold Price $575,000
Property Type Single Family Home
Sub Type Detached
Listing Status Sold
Purchase Type For Sale
Square Footage 4,936 sqft
Price per Sqft $116
Subdivision Wetherill Estates
MLS Listing ID PACT475644
Sold Date 08/22/19
Style Traditional
Bedrooms 4
Full Baths 2
Half Baths 1
HOA Fees $140/mo
HOA Y/N Y
Abv Grd Liv Area 3,736
Originating Board BRIGHT
Year Built 1999
Annual Tax Amount $9,802
Tax Year 2018
Lot Size 0.775 Acres
Acres 0.78
Lot Dimensions 0.00 x 0.00
Property Description
Welcome to this exquisitely designed and impeccably maintained home in bucolic Chester Springs. The home's open floor plan lends itself beautifully to entertaining and the spacious rooms are bathed in natural sunlight. Cooking will be a pleasure in the center island kitchen featuring 42" cabinetry, granite counters and a spacious walk-in pantry. Enjoy casual dining in the kitchen's adjoining breakfast area, open to the spacious great room with fireplace as well as the bonus sun-room overlooking the private backyard. Entertain in style in the formal living and dining rooms. The convenient butler's pantry features a wet bar, built-in wine rack, granite counter and additional cabinetry. Additional first floor features include a private study/home office, a powder room and a laundry/mudroom leading to the attached three car garage. Retreat upstairs to the master bedroom suite and sitting area which are grand in scale and feature his and hers walk-in closets and a luxurious en-suite bath with extensive custom tile, a granite-topped double vanity sink, a jetted soaking tub and glass enclosed shower. Three additional spacious bedrooms and a hall bath with double vanity sink complete the upper floor. The finished lower level offers plenty of space for media and recreation areas. Enjoy the tranquility and picturesque views this lovely home offers from the covered rear deck with skylights and the expansive paver patio, ideal for outdoor entertaining and relaxation. Newly replaced HVAC (2018) and newer roof (2016). For the outdoor enthusiast, West Vincent Township offers endless opportunities for cycling, nature walks, fishing and horseback riding. A very tranquil setting, yet convenient to premium shopping and major commuting routes. Please schedule your appointment to visit this extraordinary turn-key home and property.
Location
State PA
County Chester
Area West Vincent Twp (10325)
Zoning RC
Rooms
Basement Fully Finished
Interior
Interior Features Breakfast Area, Built-Ins, Wood Floors, Walk-in Closet(s), Upgraded Countertops, Skylight(s), Recessed Lighting, Pantry, Primary Bath(s), Kitchen - Island, Formal/Separate Dining Room, Floor Plan - Open, Family Room Off Kitchen, Carpet, Attic/House Fan, Ceiling Fan(s)
Hot Water Propane
Heating Forced Air, Baseboard - Electric
Cooling Central A/C
Flooring Hardwood, Carpet, Stone, Vinyl
Fireplaces Number 1
Fireplaces Type Gas/Propane
Equipment Built-In Microwave, Built-In Range, Dishwasher, Disposal, Dryer, Washer, Water Heater, Stainless Steel Appliances, Refrigerator, Extra Refrigerator/Freezer
Fireplace Y
Appliance Built-In Microwave, Built-In Range, Dishwasher, Disposal, Dryer, Washer, Water Heater, Stainless Steel Appliances, Refrigerator, Extra Refrigerator/Freezer
Heat Source Propane - Owned
Laundry Main Floor
Exterior
Exterior Feature Deck(s), Patio(s), Porch(es), Roof
Garage Garage - Side Entry, Garage Door Opener, Inside Access
Garage Spaces 8.0
Waterfront N
Water Access N
View Garden/Lawn, Trees/Woods
Roof Type Asphalt,Shingle
Accessibility None
Porch Deck(s), Patio(s), Porch(es), Roof
Parking Type Driveway, Attached Garage
Attached Garage 3
Total Parking Spaces 8
Garage Y
Building
Story 3+
Sewer On Site Septic
Water Community
Architectural Style Traditional
Level or Stories 3+
Additional Building Above Grade, Below Grade
New Construction N
Schools
Middle Schools Owen J Roberts
High Schools Owen J Roberts
School District Owen J Roberts
Others
HOA Fee Include Common Area Maintenance,Trash
Senior Community No
Tax ID 25-03 -0170
Ownership Fee Simple
SqFt Source Assessor
Security Features Security System
Acceptable Financing Cash, Conventional, FHA, VA
Listing Terms Cash, Conventional, FHA, VA
Financing Cash,Conventional,FHA,VA
Special Listing Condition Standard
Read Less Info
Want to know what your home might be worth? Contact us for a FREE valuation!

Our team is ready to help you sell your home for the highest possible price ASAP

Bought with Julie L Hankins • Keller Williams Philadelphia

"My job is to find and attract mastery-based agents to the office, protect the culture, and make sure everyone is happy! "






