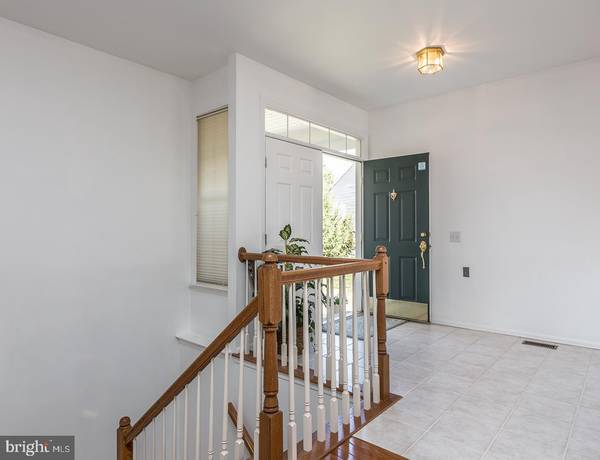$550,000
$560,000
1.8%For more information regarding the value of a property, please contact us for a free consultation.
3 Beds
2 Baths
3,153 SqFt
SOLD DATE : 08/22/2019
Key Details
Sold Price $550,000
Property Type Single Family Home
Sub Type Detached
Listing Status Sold
Purchase Type For Sale
Square Footage 3,153 sqft
Price per Sqft $174
Subdivision Hersheys Mill
MLS Listing ID 1009913282
Sold Date 08/22/19
Style Traditional
Bedrooms 3
Full Baths 2
HOA Fees $495/qua
HOA Y/N Y
Abv Grd Liv Area 3,153
Originating Board TREND
Year Built 1998
Annual Tax Amount $7,558
Tax Year 2018
Lot Size 1,860 Sqft
Acres 0.04
Lot Dimensions 0.04
Property Description
A rare opportunity to own a single family home on a sought after cul de sac street in the village of Quaker Ridge. Hershey's Mill is a highly desirable 55+ gated golf course community. This is a lovely move-in ready home, pristine condition, all new LG kitchen stainless steel appliances, new bathroom fixtures, new HVAC, new neutral paint throughout and a new roof and sky lights were installed Spring of 2019. This home is an expanded Danberry Model which has a welcoming open floor plan with lots of natural light. There are beautiful hardwood floors throughout with Tile in the Kitchen. The Living Room, Dining Room and Den open up to the Kitchen/Breakfast Room with wonderful Sky Lights. There is a nice deck off of the Kitchen/Breakfast Room to enjoy casual dining. All on the main floor is a beautiful Master Bedroom Suite with a walk-in Closet and Master Bath with upgrades. There are two more Bedrooms, Hall Bathroom with upgrades, Laundry Room/Mud Room with an entrance to the garage also all on the main floor. The Lower Level is a very tastefully finished entertainment area with lots of windows which has its own entrance to a patio. The lower level also has plenty of storage space for all your needs. Hershey's Mill is a pristine Community with many wonderful amenities to offer for all those activities you enjoy doing. It is also located close to shopping, restaurants, public transportation and major routes for your convenience.
Location
State PA
County Chester
Area East Goshen Twp (10353)
Zoning R2
Rooms
Other Rooms Living Room, Dining Room, Primary Bedroom, Bedroom 2, Kitchen, Family Room, Bedroom 1, Laundry
Basement Full, Outside Entrance
Main Level Bedrooms 3
Interior
Interior Features Primary Bath(s), Ceiling Fan(s), Dining Area, Pantry
Hot Water Natural Gas
Heating Baseboard - Electric, Forced Air
Cooling Central A/C
Flooring Wood, Tile/Brick
Equipment Built-In Range, Oven - Self Cleaning, Dishwasher, Disposal, Built-In Microwave, Refrigerator
Fireplace N
Appliance Built-In Range, Oven - Self Cleaning, Dishwasher, Disposal, Built-In Microwave, Refrigerator
Heat Source Natural Gas, Electric
Laundry Main Floor
Exterior
Exterior Feature Deck(s), Patio(s)
Garage Garage Door Opener, Garage - Front Entry, Oversized
Garage Spaces 5.0
Utilities Available Cable TV, Phone
Amenities Available Swimming Pool, Tennis Courts
Waterfront N
Water Access N
Roof Type Pitched
Accessibility None
Porch Deck(s), Patio(s)
Parking Type Attached Garage
Attached Garage 2
Total Parking Spaces 5
Garage Y
Building
Lot Description Cul-de-sac
Story 1
Foundation Concrete Perimeter
Sewer Community Septic Tank, Private Septic Tank
Water Public
Architectural Style Traditional
Level or Stories 1
Additional Building Above Grade
New Construction N
Schools
Elementary Schools East Goshen
Middle Schools J.R. Fugett
High Schools West Chester East
School District West Chester Area
Others
HOA Fee Include Pool(s),Common Area Maintenance,Ext Bldg Maint,Lawn Maintenance,Snow Removal,Trash,Water,Sewer,Alarm System
Senior Community Yes
Age Restriction 55
Tax ID 53-03 -0154
Ownership Fee Simple
SqFt Source Assessor
Security Features Security System
Acceptable Financing Conventional, FHA, Cash, VA
Listing Terms Conventional, FHA, Cash, VA
Financing Conventional,FHA,Cash,VA
Special Listing Condition Standard
Read Less Info
Want to know what your home might be worth? Contact us for a FREE valuation!

Our team is ready to help you sell your home for the highest possible price ASAP

Bought with Cynthia White • Keller Williams Real Estate - West Chester

"My job is to find and attract mastery-based agents to the office, protect the culture, and make sure everyone is happy! "






