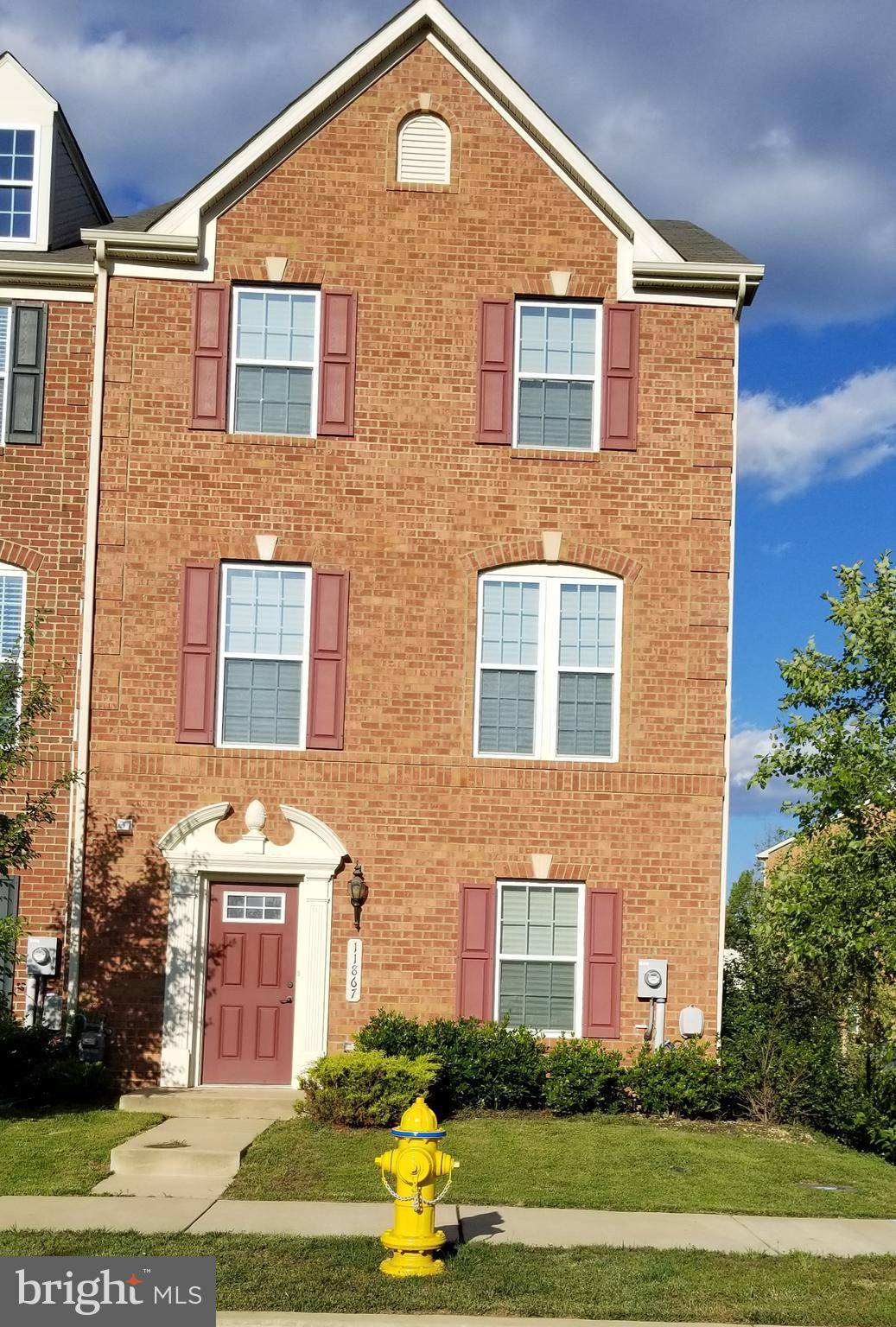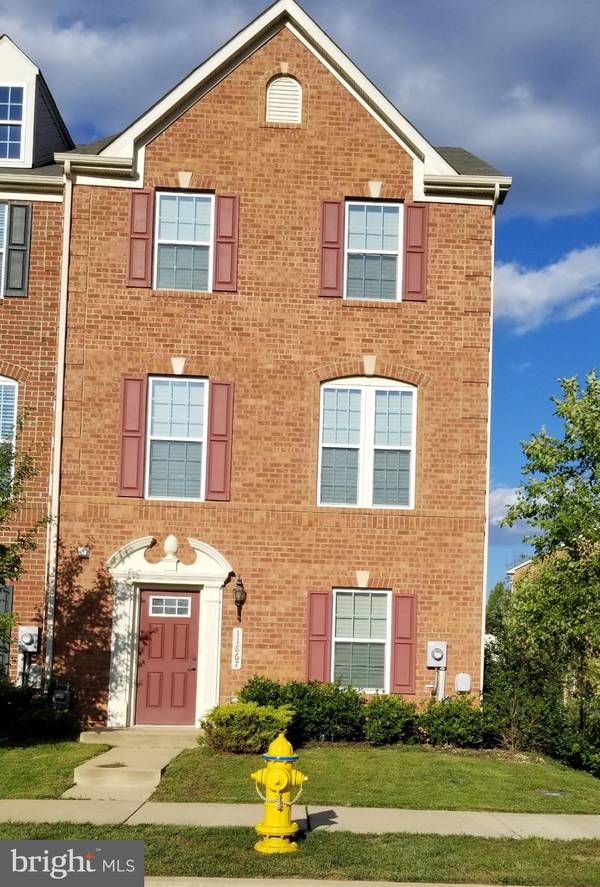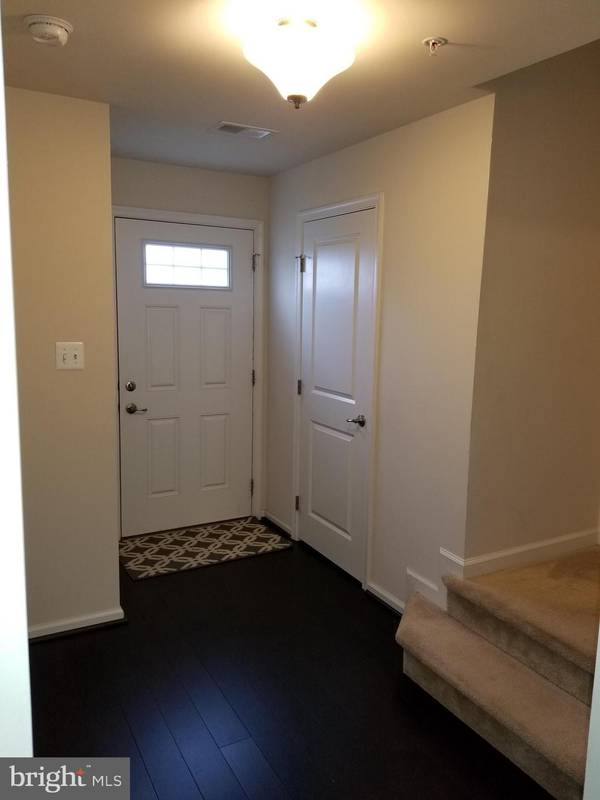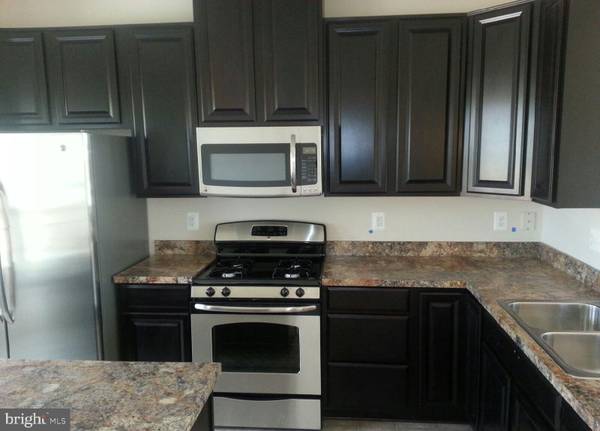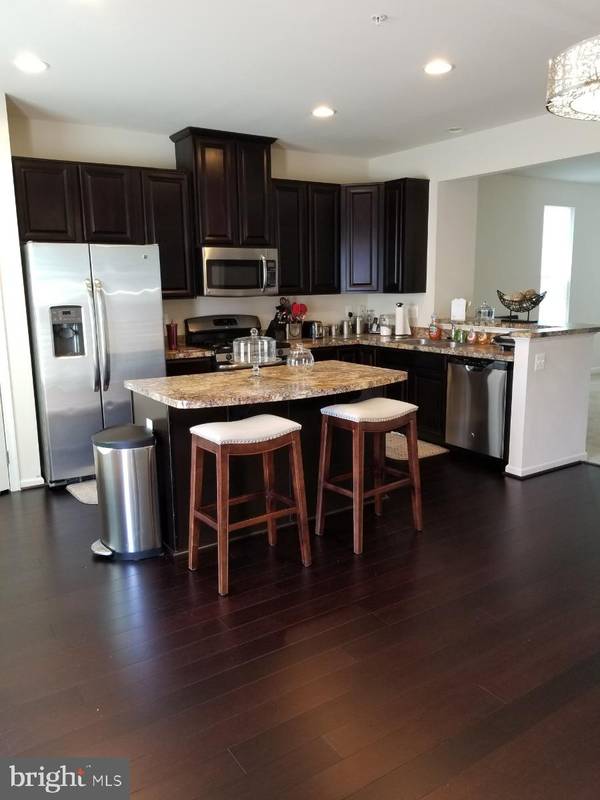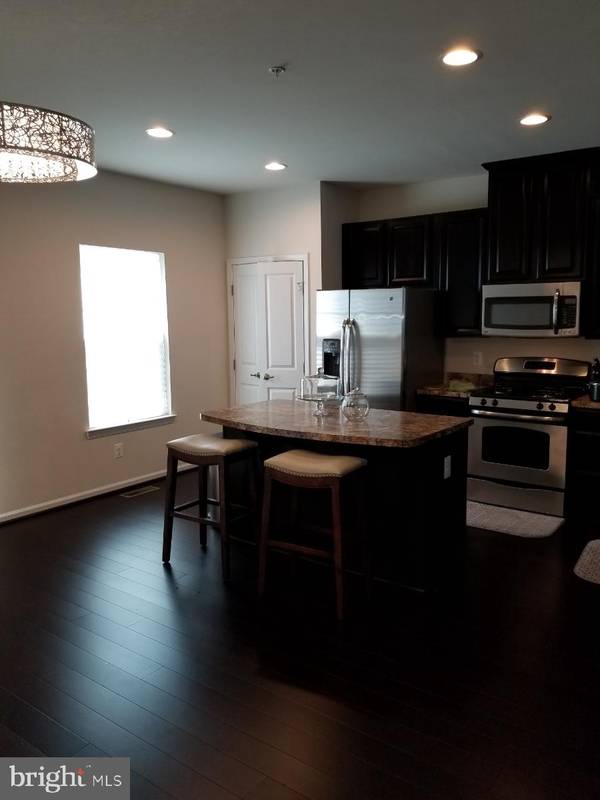$309,000
$309,000
For more information regarding the value of a property, please contact us for a free consultation.
3 Beds
3 Baths
2,268 SqFt
SOLD DATE : 08/22/2019
Key Details
Sold Price $309,000
Property Type Townhouse
Sub Type End of Row/Townhouse
Listing Status Sold
Purchase Type For Sale
Square Footage 2,268 sqft
Price per Sqft $136
Subdivision St Charles Sub - Fieldside
MLS Listing ID MDCH204060
Sold Date 08/22/19
Style Colonial
Bedrooms 3
Full Baths 2
Half Baths 1
HOA Fees $45/ann
HOA Y/N Y
Abv Grd Liv Area 2,268
Originating Board BRIGHT
Year Built 2013
Annual Tax Amount $4,012
Tax Year 2018
Lot Size 2,265 Sqft
Acres 0.05
Property Description
Absolutely stunning 3 level End-unit townhome with 3 bedrooms and 2.5 bathrooms. Featuring Expresso wood cabinets, Kitchen island, breakfast bar, stainless steel appliances including a gas stove, a gorgeous chandelier and beautiful Expresso Cali bamboo hardwood floors in the kitchen and front and back door landing. Master Suite features tray ceiling and a Master bathroom with a walk-in closet. Finished lower level includes plenty of space to relax or entertain and has an office/potential 4th bedroom. Enjoy backyard BBQ's on a 192 Sq Ft. maintenance free deck with fenced backyard. Irrigation system for convenient grass watering. Two Assigned parking spaces. Why wait for new construction when you can have this move in ready, practically brand new home in the sought after Fieldside neighborhood! Community pool, walking trails & rec center. Highly sought after school district. Conveniently located. Must see!
Location
State MD
County Charles
Zoning PUD
Rooms
Other Rooms Living Room, Primary Bedroom, Bedroom 2, Bedroom 3, Kitchen, Basement, Breakfast Room, Laundry, Office, Bathroom 1, Bathroom 3, Primary Bathroom
Basement Connecting Stairway, Daylight, Full, Front Entrance, Fully Finished, Heated, Interior Access, Rear Entrance, Space For Rooms, Walkout Level, Windows
Interior
Interior Features Attic, Breakfast Area, Carpet, Combination Kitchen/Dining, Entry Level Bedroom, Floor Plan - Open, Kitchen - Eat-In, Kitchen - Gourmet, Kitchen - Island, Kitchen - Table Space, Primary Bath(s), Recessed Lighting, Sprinkler System, Store/Office, Walk-in Closet(s), Wood Floors
Hot Water Electric
Heating Forced Air
Cooling Central A/C
Flooring Bamboo, Carpet, Ceramic Tile
Equipment Built-In Microwave, Dishwasher, Disposal, Dryer, Oven/Range - Gas, Refrigerator, Stainless Steel Appliances, Washer, Water Heater
Furnishings No
Fireplace N
Appliance Built-In Microwave, Dishwasher, Disposal, Dryer, Oven/Range - Gas, Refrigerator, Stainless Steel Appliances, Washer, Water Heater
Heat Source Natural Gas
Laundry Has Laundry, Upper Floor
Exterior
Exterior Feature Deck(s), Brick, Patio(s), Roof
Garage Spaces 2.0
Parking On Site 2
Fence Rear
Utilities Available Cable TV, Electric Available, Natural Gas Available, Phone, Water Available, Sewer Available
Amenities Available Club House
Water Access N
View Street
Roof Type Asphalt
Street Surface Paved
Accessibility None
Porch Deck(s), Brick, Patio(s), Roof
Road Frontage Public
Total Parking Spaces 2
Garage N
Building
Lot Description Front Yard
Story 3+
Sewer Public Sewer
Water Public
Architectural Style Colonial
Level or Stories 3+
Additional Building Above Grade, Below Grade
Structure Type Dry Wall,Tray Ceilings
New Construction N
Schools
School District Charles County Public Schools
Others
Pets Allowed Y
Senior Community No
Tax ID 0908351727
Ownership Fee Simple
SqFt Source Estimated
Security Features Carbon Monoxide Detector(s),Smoke Detector,Sprinkler System - Indoor,Security System
Acceptable Financing Cash, Conventional, FHA, VA
Horse Property N
Listing Terms Cash, Conventional, FHA, VA
Financing Cash,Conventional,FHA,VA
Special Listing Condition Standard
Pets Allowed Cats OK, Dogs OK
Read Less Info
Want to know what your home might be worth? Contact us for a FREE valuation!

Our team is ready to help you sell your home for the highest possible price ASAP

Bought with Kathryn M Mausen • Coldwell Banker Jay Lilly Real Estate
"My job is to find and attract mastery-based agents to the office, protect the culture, and make sure everyone is happy! "

