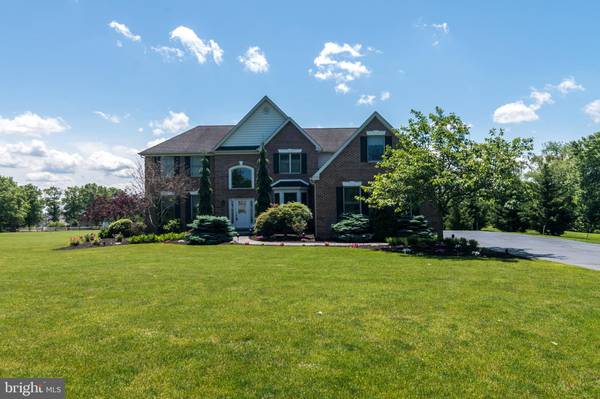$585,000
$600,000
2.5%For more information regarding the value of a property, please contact us for a free consultation.
4 Beds
5 Baths
5,473 SqFt
SOLD DATE : 08/20/2019
Key Details
Sold Price $585,000
Property Type Single Family Home
Sub Type Detached
Listing Status Sold
Purchase Type For Sale
Square Footage 5,473 sqft
Price per Sqft $106
Subdivision None Available
MLS Listing ID PAMC553024
Sold Date 08/20/19
Style Colonial
Bedrooms 4
Full Baths 3
Half Baths 2
HOA Y/N N
Abv Grd Liv Area 4,473
Originating Board BRIGHT
Year Built 2004
Annual Tax Amount $12,061
Tax Year 2020
Lot Size 2.280 Acres
Acres 2.28
Lot Dimensions 25.00 x 0.00
Property Description
In full Bloom! Check out the new exterior photos!!MOVE right in! Attention to QUALITY and detail abound in this GORGEOUS home designed for entertaining. STATELY full brick front with attached 3car oversized garage(that is finished with drywall, paint and epoxy floor). Curved stamped concrete walkway to leaded glass door with sidelights. 2story foyer with HARDWOOD flooring on most of first floor. GIGANTIC kitchen with 6seat cambria QUARTZ island, gourmet stainless steel appliances, ABUNDANT cabinetry, and pantry. Vaulted ceiling, built-ins, WINDOWS GALORE, and fireplace make a very cozy family room. First floor OFFICE, dining room , living room and laundry room complete the first floor. LUXURIOUS master suite with tray ceiling, 4wall closets and large walk-in closet currently used as a 2nd office. Master bath has soaking tub and spa-like shower. Princess suite and Jack and Jill bedrooms with bath complete the second floor. Enjoy the amenities of the well planned finished basement with bar area, TVarea with coiffered ceiling , game room and powder room. Still with plenty of storage space. Well landscaped exterior with lighting. Multi level EP Henry paver patio with vaulted roof. Shed 12x24 on side backyard. Paved basketball PAD out front. Whole house GENERAC Generator, whole house humidifier and filter, 2zone HVAC, TANKLESS Rinnai water heater, central VAC, home alarm system with phone and 4G wireless connection provide great features to this well cared for home!!
Location
State PA
County Montgomery
Area Franconia Twp (10634)
Zoning R130
Rooms
Other Rooms Living Room, Dining Room, Bedroom 3, Bedroom 4, Kitchen, Family Room, Basement, Bedroom 1, Office, Bathroom 2, Half Bath
Basement Full
Interior
Interior Features Central Vacuum, Breakfast Area, Built-Ins, Crown Moldings, Dining Area, Family Room Off Kitchen, Formal/Separate Dining Room, Kitchen - Eat-In, Kitchen - Gourmet, Kitchen - Island, Recessed Lighting, Pantry, Upgraded Countertops, Wainscotting, Walk-in Closet(s), Wood Floors
Hot Water Tankless
Heating Forced Air
Cooling Central A/C
Flooring Carpet, Ceramic Tile, Hardwood
Fireplaces Number 1
Fireplaces Type Gas/Propane
Equipment Built-In Microwave, Built-In Range, Cooktop, Dishwasher, Instant Hot Water, Microwave, Oven/Range - Gas, Stainless Steel Appliances, Water Heater - Tankless
Fireplace Y
Appliance Built-In Microwave, Built-In Range, Cooktop, Dishwasher, Instant Hot Water, Microwave, Oven/Range - Gas, Stainless Steel Appliances, Water Heater - Tankless
Heat Source Propane - Leased
Laundry Main Floor
Exterior
Exterior Feature Enclosed, Patio(s)
Garage Garage - Side Entry, Inside Access
Garage Spaces 3.0
Utilities Available Propane, Cable TV
Waterfront N
Water Access N
Roof Type Architectural Shingle
Accessibility None
Porch Enclosed, Patio(s)
Parking Type Attached Garage
Attached Garage 3
Total Parking Spaces 3
Garage Y
Building
Story 2
Sewer On Site Septic
Water Private
Architectural Style Colonial
Level or Stories 2
Additional Building Above Grade, Below Grade
Structure Type 9'+ Ceilings,2 Story Ceilings,Cathedral Ceilings,Tray Ceilings
New Construction N
Schools
Elementary Schools West Broad Street
Middle Schools Indian Crest
High Schools Souderton Area Senior
School District Souderton Area
Others
Senior Community No
Tax ID 34-00-04036-016
Ownership Fee Simple
SqFt Source Assessor
Security Features Security System
Acceptable Financing Cash, Conventional
Horse Property N
Listing Terms Cash, Conventional
Financing Cash,Conventional
Special Listing Condition Standard
Read Less Info
Want to know what your home might be worth? Contact us for a FREE valuation!

Our team is ready to help you sell your home for the highest possible price ASAP

Bought with Lauren M Cronmiller • Keller Williams Real Estate-Doylestown

"My job is to find and attract mastery-based agents to the office, protect the culture, and make sure everyone is happy! "






