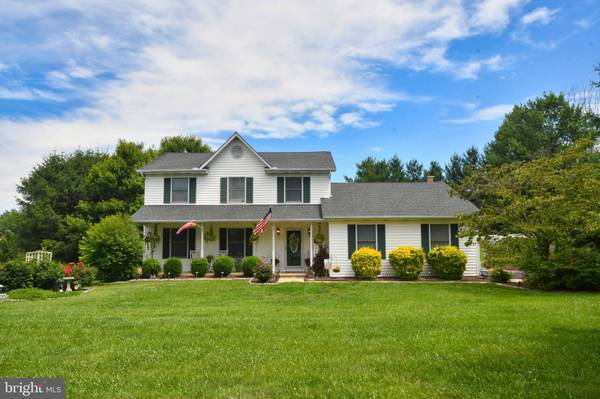$342,915
$342,915
For more information regarding the value of a property, please contact us for a free consultation.
3 Beds
3 Baths
2,850 SqFt
SOLD DATE : 08/23/2019
Key Details
Sold Price $342,915
Property Type Single Family Home
Sub Type Detached
Listing Status Sold
Purchase Type For Sale
Square Footage 2,850 sqft
Price per Sqft $120
Subdivision Chantilly Manor
MLS Listing ID MDCC164756
Sold Date 08/23/19
Style Colonial
Bedrooms 3
Full Baths 2
Half Baths 1
HOA Y/N N
Abv Grd Liv Area 2,100
Originating Board BRIGHT
Year Built 1991
Annual Tax Amount $2,813
Tax Year 2018
Lot Size 0.489 Acres
Acres 0.49
Lot Dimensions x 0.00
Property Description
From the inviting Front Porch to the expansive backyard this is truly a beautiful home. This well-maintained Colonial located in Chantilly Manor offers 3 bedrooms, 2. 5 bathrooms with a 2-car side load garage over nearly 3000 square feet of finished space. Walk through the doors into the foyer and you are wowed by all this home has to offer. The large yet intimate living room flows directly to the Kitchen, breakfast area & Family room with a wood-burning brick surround fireplace that also boasts beautiful white built-in shelving. Just off the Kitchen is the Dining room, which can also be accessed via the front Living room. The main level truly offers a great open flow, which bodes well for entertaining. Head upstairs and there you will find the 3 Bedrooms. The spacious Master Suite is bright & airy. The private en suite bathroom boasts a clawfoot tub, separate shower along with double vanity. Head on down to the lower level & from the minute you walk down the stairs you are wowed by the Movie Room. This room is perfect to gather in & watch a movie or when it s time for Game-Day, great place to kick-back & root for your favorite team. Also in the lower level you will a storage room along with another room that was sound proofed (currently a home gym). The owners sound proofed it so that when the children played their instruments, it wouldn t be heard in the home or by the neighbors. If you prefer sitting out & catching some rays or relaxing enjoying nature, head out to the deck & enjoy the nearly 1/2 acre level lot. All this just steps to The Chesapeake Bay Country Club & Golf Course. Some of the recent updates/improvements are: Roof: Front-2015, Rear-2019; 3yr old heat pumps, 2yr old 50gal water heater.
Location
State MD
County Cecil
Zoning RR
Rooms
Other Rooms Living Room, Dining Room, Primary Bedroom, Bedroom 2, Bedroom 3, Kitchen, Family Room, Foyer, Storage Room, Media Room, Bathroom 2, Primary Bathroom
Basement Other
Interior
Interior Features Attic, Carpet, Dining Area, Family Room Off Kitchen, Floor Plan - Open, Floor Plan - Traditional, Kitchen - Eat-In, Kitchen - Island, Kitchen - Table Space, Wood Floors
Hot Water Electric
Heating Heat Pump(s)
Cooling Central A/C, Ceiling Fan(s), Heat Pump(s)
Flooring Hardwood, Carpet, Other
Fireplaces Number 1
Fireplaces Type Wood
Equipment Dishwasher, Dryer, Oven/Range - Electric, Refrigerator, Water Conditioner - Owned, Water Heater
Fireplace Y
Appliance Dishwasher, Dryer, Oven/Range - Electric, Refrigerator, Water Conditioner - Owned, Water Heater
Heat Source Electric
Exterior
Exterior Feature Deck(s), Porch(es)
Garage Garage - Side Entry, Garage Door Opener
Garage Spaces 2.0
Waterfront N
Water Access N
Roof Type Asphalt
Accessibility None
Porch Deck(s), Porch(es)
Parking Type Attached Garage
Attached Garage 2
Total Parking Spaces 2
Garage Y
Building
Story 3+
Sewer Community Septic Tank, Private Septic Tank
Water Well
Architectural Style Colonial
Level or Stories 3+
Additional Building Above Grade, Below Grade
New Construction N
Schools
School District Cecil County Public Schools
Others
Senior Community No
Tax ID 09-013075
Ownership Fee Simple
SqFt Source Assessor
Special Listing Condition Standard
Read Less Info
Want to know what your home might be worth? Contact us for a FREE valuation!

Our team is ready to help you sell your home for the highest possible price ASAP

Bought with Cheri Chenoweth • Berkshire Hathaway HomeServices PenFed Realty - OP

"My job is to find and attract mastery-based agents to the office, protect the culture, and make sure everyone is happy! "






