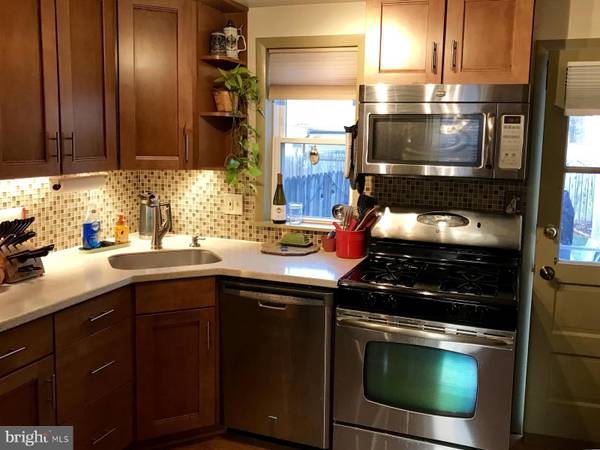$186,900
$184,900
1.1%For more information regarding the value of a property, please contact us for a free consultation.
3 Beds
1 Bath
1,106 SqFt
SOLD DATE : 08/23/2019
Key Details
Sold Price $186,900
Property Type Single Family Home
Sub Type Twin/Semi-Detached
Listing Status Sold
Purchase Type For Sale
Square Footage 1,106 sqft
Price per Sqft $168
Subdivision Swarthmorewood
MLS Listing ID PADE491432
Sold Date 08/23/19
Style Colonial
Bedrooms 3
Full Baths 1
HOA Y/N N
Abv Grd Liv Area 1,106
Originating Board BRIGHT
Year Built 1950
Annual Tax Amount $4,906
Tax Year 2018
Lot Size 3,441 Sqft
Acres 0.08
Lot Dimensions 35.00 x 95.00
Property Description
Be prepared to fall in love as you walk through this stunning 3 Bedroom Twin. Opening the front door one will immediately notice the gleaming hardwood floors and the freshly painted interior. Living Room affords plenty of room for just about any sized furniture. Formal Dining Room is jsut the perfect size for entertaining. To the back of the home is the remodeled Kitchen including Stainless Steel appliances, corian countertops and laminate flooring. Door off Kitchen leads to the spacious, fenced backyard with stone patio and large storage shed. There exits a main floor Bedroom with great closet space. Hardwood staircase leads to hardwood flooring in hallway as well as both bedrooms. Be sure to note that each upstairs bedrooms have a lighted ceiling fan. Remodeled hall Bath completes the floor plan. Finished basement just adds icing to the cake. Could be the perfect man cave! Please note technology which exists in home if one wanted to take advantage as home has a Nest "smart" Thermostat and a Ring doorbell with Camera. As I said before, be prepared to fall in love.
Location
State PA
County Delaware
Area Ridley Twp (10438)
Zoning RES
Rooms
Other Rooms Living Room, Dining Room, Primary Bedroom, Bedroom 2, Bedroom 3, Kitchen, Game Room, Laundry
Basement Full
Main Level Bedrooms 1
Interior
Interior Features Kitchen - Eat-In, Wood Floors, Upgraded Countertops, Ceiling Fan(s)
Hot Water Natural Gas
Heating Forced Air
Cooling Central A/C
Window Features Replacement
Heat Source Natural Gas
Laundry Basement
Exterior
Garage Spaces 2.0
Fence Fully
Waterfront N
Water Access N
Accessibility None
Parking Type Driveway
Total Parking Spaces 2
Garage N
Building
Story 1.5
Sewer Public Sewer
Water Public
Architectural Style Colonial
Level or Stories 1.5
Additional Building Above Grade, Below Grade
New Construction N
Schools
School District Ridley
Others
Senior Community No
Tax ID 38-02-00880-00
Ownership Fee Simple
SqFt Source Assessor
Special Listing Condition Standard
Read Less Info
Want to know what your home might be worth? Contact us for a FREE valuation!

Our team is ready to help you sell your home for the highest possible price ASAP

Bought with Jennifer L Glenn-Pashley • Keller Williams Real Estate Tri-County

"My job is to find and attract mastery-based agents to the office, protect the culture, and make sure everyone is happy! "






