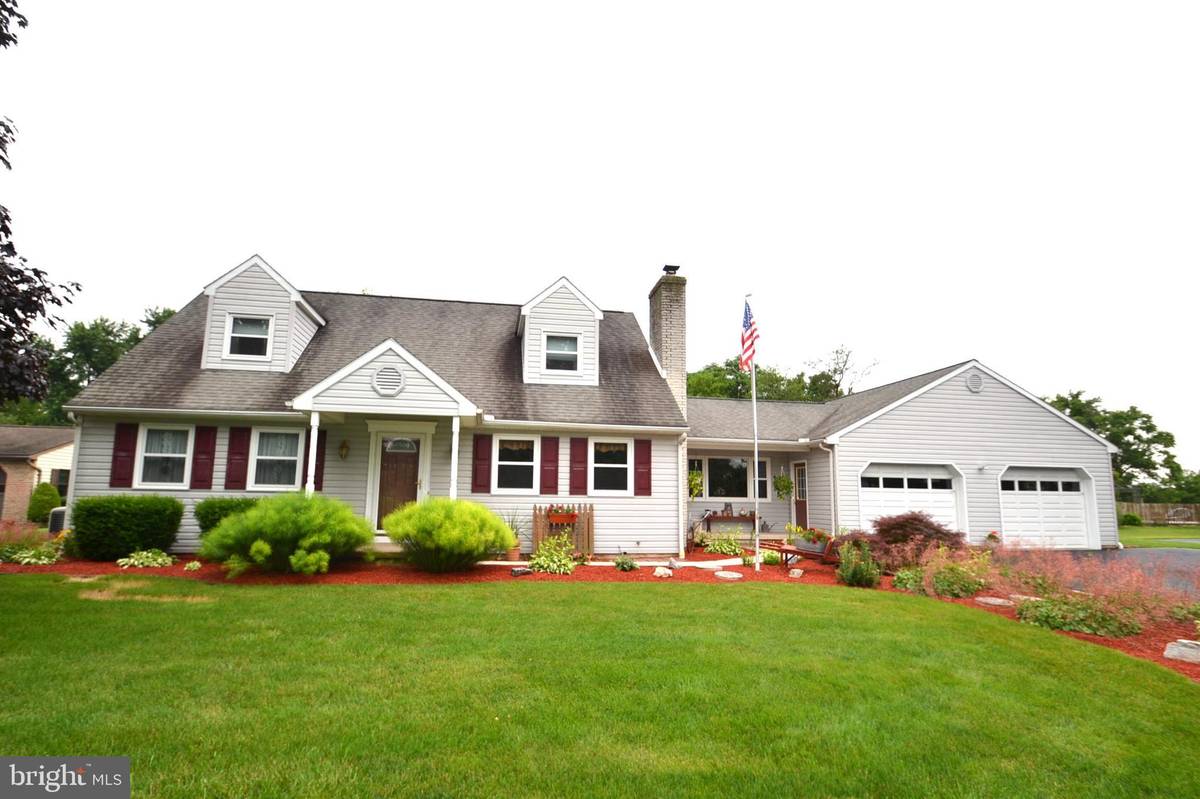$325,000
$325,000
For more information regarding the value of a property, please contact us for a free consultation.
4 Beds
2 Baths
2,878 SqFt
SOLD DATE : 08/23/2019
Key Details
Sold Price $325,000
Property Type Single Family Home
Sub Type Detached
Listing Status Sold
Purchase Type For Sale
Square Footage 2,878 sqft
Price per Sqft $112
Subdivision Londonderry Township
MLS Listing ID PADA111922
Sold Date 08/23/19
Style Cape Cod
Bedrooms 4
Full Baths 2
HOA Y/N N
Abv Grd Liv Area 2,478
Originating Board BRIGHT
Year Built 1980
Annual Tax Amount $5,320
Tax Year 2020
Lot Size 0.530 Acres
Acres 0.53
Property Description
Simply A Wonderful Home, best describes this custom built Cape Cod with 4 bedrooms and 2 baths. Situated in sought after Lower Dauphin School District on .53 acre lot with 2 detached out buildings. The second you enter into this home you're instantly impressed by the way it has been impeccably maintained. Originally built in 1980 this charming home filled with warmth & character offers many fine details. Main floor includes an inviting Living Room with custom stone fireplace with wood mantel, crown molding, 2 windows for lots of natural lighting and easy access to the stunning newly renovated 34 x 15 Cook's Kitchen and Dining Area. Custom Kitchen offers two-tone custom maple high end cabinets with soft close drawers, endless amount of granite countertops, full stainless steel appliances package and center island with breakfast bar, open to large Dining Area. Spacious Dining Area with refinished hardwood floors, chair-rail and doors leading to front and rear covered porches. Main floor also offers 2 Bedrooms and Full Bath. Second Floor features 2 additional great size Bedrooms and full hallway Bathroom. Walkout lower level features huge L-Shaped Family room with economical wood pellet stove, 38 x 15 Laundry Room/Workshop Area and Door leading to Canning Room with upright freezer. Light & bright with a fabulous indoor/outdoor flow ideal for entertaining you will love having your own private resort with lots of mature landscaping and 2 incredible detached buildings great for whatever hobby you're into. With approximately 2,878 Sq. Feet of total Living Space this is truly a delightful home with everything you would expect and more, even a whole house Kohler Generator. Please call today for your private showing. Many More Surprises Await!
Location
State PA
County Dauphin
Area Londonderry Twp (14034)
Zoning RESIDENTIAL
Rooms
Other Rooms Living Room, Primary Bedroom, Bedroom 2, Bedroom 3, Bedroom 4, Kitchen, Family Room, Laundry, Other, Bathroom 1, Full Bath
Basement Full, Outside Entrance
Main Level Bedrooms 2
Interior
Interior Features Carpet, Ceiling Fan(s), Chair Railings, Combination Kitchen/Dining, Crown Moldings, Dining Area, Entry Level Bedroom, Floor Plan - Traditional, Floor Plan - Open, Kitchen - Gourmet, Recessed Lighting, Tub Shower, Upgraded Countertops, Window Treatments, Wood Floors, Wood Stove
Hot Water Electric, 60+ Gallon Tank
Heating Forced Air, Other
Cooling Central A/C
Flooring Carpet, Hardwood, Vinyl, Ceramic Tile
Fireplaces Number 1
Fireplaces Type Mantel(s), Stone, Wood
Equipment Built-In Microwave, Built-In Range, Dishwasher, Dryer - Electric, Microwave, Oven/Range - Gas, Refrigerator, Stainless Steel Appliances, Washer, Water Heater
Fireplace Y
Appliance Built-In Microwave, Built-In Range, Dishwasher, Dryer - Electric, Microwave, Oven/Range - Gas, Refrigerator, Stainless Steel Appliances, Washer, Water Heater
Heat Source Propane - Owned, Other
Laundry Basement
Exterior
Exterior Feature Porch(es)
Garage Covered Parking, Garage - Front Entry, Garage Door Opener
Garage Spaces 6.0
Waterfront N
Water Access N
Roof Type Shingle,Rubber
Accessibility None
Porch Porch(es)
Parking Type Attached Garage, Detached Garage, Driveway
Attached Garage 2
Total Parking Spaces 6
Garage Y
Building
Story 2
Sewer Mound System, On Site Septic, Private Sewer
Water Public
Architectural Style Cape Cod
Level or Stories 2
Additional Building Above Grade, Below Grade
Structure Type Dry Wall
New Construction N
Schools
High Schools Lower Dauphin
School District Lower Dauphin
Others
Pets Allowed N
Senior Community No
Tax ID 34-005-109-000-0000
Ownership Fee Simple
SqFt Source Assessor
Acceptable Financing Cash, Conventional, VA
Horse Property N
Listing Terms Cash, Conventional, VA
Financing Cash,Conventional,VA
Special Listing Condition Standard
Read Less Info
Want to know what your home might be worth? Contact us for a FREE valuation!

Our team is ready to help you sell your home for the highest possible price ASAP

Bought with ADAM L CLOUSER • RE/MAX Realty Select

"My job is to find and attract mastery-based agents to the office, protect the culture, and make sure everyone is happy! "






