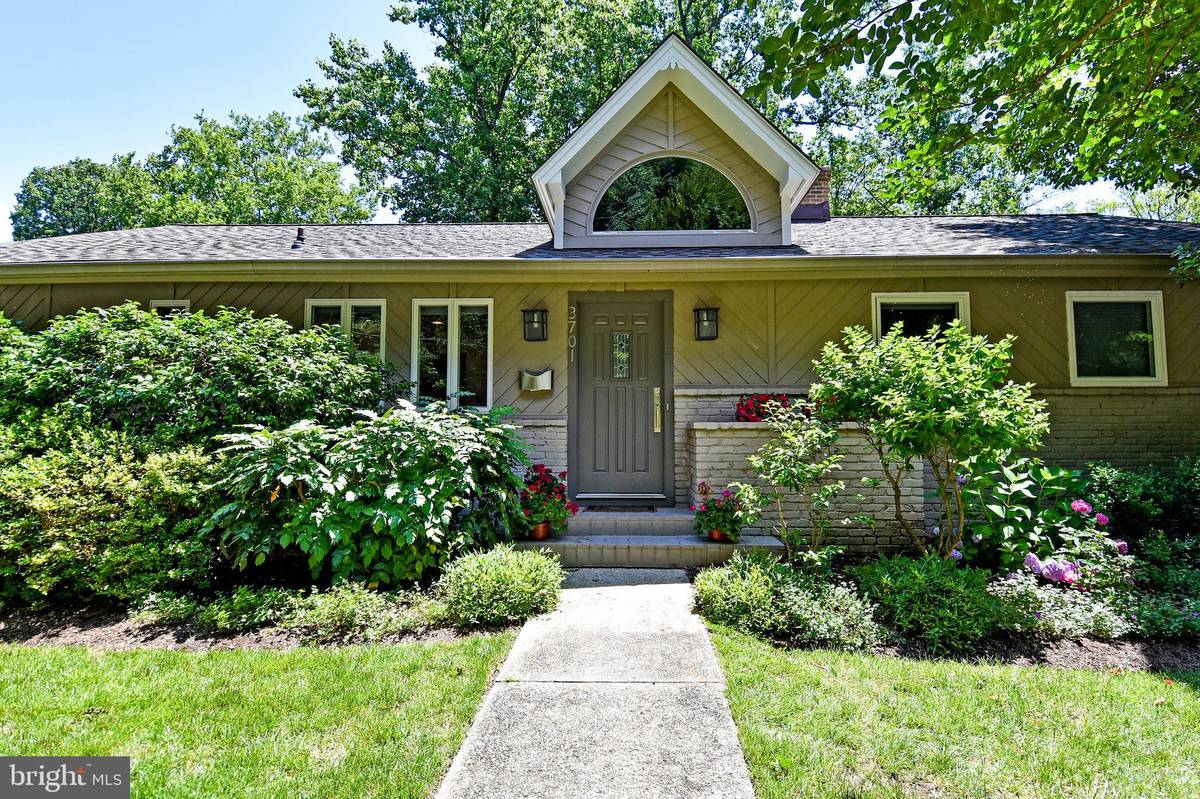$1,320,000
$1,195,000
10.5%For more information regarding the value of a property, please contact us for a free consultation.
4 Beds
5 Baths
3,850 SqFt
SOLD DATE : 08/26/2019
Key Details
Sold Price $1,320,000
Property Type Single Family Home
Sub Type Detached
Listing Status Sold
Purchase Type For Sale
Square Footage 3,850 sqft
Price per Sqft $342
Subdivision Woodland Acres
MLS Listing ID VAAR151520
Sold Date 08/26/19
Style Ranch/Rambler
Bedrooms 4
Full Baths 4
Half Baths 1
HOA Y/N N
Abv Grd Liv Area 2,345
Originating Board BRIGHT
Year Built 1951
Annual Tax Amount $10,235
Tax Year 2018
Lot Size 0.372 Acres
Acres 0.37
Property Description
OPEN SUNDAY 1-4. This home is simply beautiful inside, with many upgrades and special features throughout. Very open living room and formal dining room, all enjoying unheard-of views of gorgeous private backyard. Renovated high-end kitchen open to breakfast room and main level family room. Spacious master ensuite bedroom on the main level with sitting area. Two other main level bedrooms and main level office. Downstairs is another ensuite master bedroom. Amazing light-filled addition which can serve as studio, gym, family room, play-space, your choice! Owners have taken extremely good care of this property.This home is truly a MUST-SEE!
Location
State VA
County Arlington
Zoning R-10
Rooms
Other Rooms Living Room, Dining Room, Primary Bedroom, Sitting Room, Bedroom 2, Bedroom 3, Bedroom 4, Kitchen, Family Room, Breakfast Room, 2nd Stry Fam Rm, Office
Basement Fully Finished, Garage Access, Connecting Stairway, Improved, Heated, Interior Access, Outside Entrance
Main Level Bedrooms 3
Interior
Interior Features Breakfast Area, Built-Ins, Carpet, Ceiling Fan(s), Combination Kitchen/Dining, Combination Dining/Living, Dining Area, Entry Level Bedroom, Family Room Off Kitchen, Floor Plan - Open, Floor Plan - Traditional, Kitchen - Gourmet, Kitchen - Island, Primary Bath(s), Recessed Lighting, Studio, Walk-in Closet(s), Wood Floors
Heating Forced Air
Cooling Central A/C
Flooring Hardwood
Fireplaces Number 2
Fireplaces Type Fireplace - Glass Doors, Wood
Equipment Built-In Microwave, Disposal, Cooktop, Dishwasher, Dryer, Extra Refrigerator/Freezer, Icemaker, Microwave, Oven - Double, Refrigerator, Stainless Steel Appliances, Oven - Wall, Washer, Water Heater
Furnishings No
Fireplace Y
Appliance Built-In Microwave, Disposal, Cooktop, Dishwasher, Dryer, Extra Refrigerator/Freezer, Icemaker, Microwave, Oven - Double, Refrigerator, Stainless Steel Appliances, Oven - Wall, Washer, Water Heater
Heat Source Natural Gas
Exterior
Exterior Feature Patio(s), Deck(s)
Parking Features Garage - Side Entry
Garage Spaces 1.0
Water Access N
View Garden/Lawn, Panoramic, Trees/Woods
Roof Type Architectural Shingle
Accessibility None
Porch Patio(s), Deck(s)
Attached Garage 1
Total Parking Spaces 1
Garage Y
Building
Story 2
Sewer Public Sewer
Water Public
Architectural Style Ranch/Rambler
Level or Stories 2
Additional Building Above Grade, Below Grade
Structure Type Dry Wall
New Construction N
Schools
Elementary Schools Discovery
Middle Schools Williamsburg
High Schools Yorktown
School District Arlington County Public Schools
Others
Senior Community No
Tax ID 02-002-001
Ownership Fee Simple
SqFt Source Assessor
Special Listing Condition Standard
Read Less Info
Want to know what your home might be worth? Contact us for a FREE valuation!

Our team is ready to help you sell your home for the highest possible price ASAP

Bought with Meg D Ross • KW Metro Center
"My job is to find and attract mastery-based agents to the office, protect the culture, and make sure everyone is happy! "

