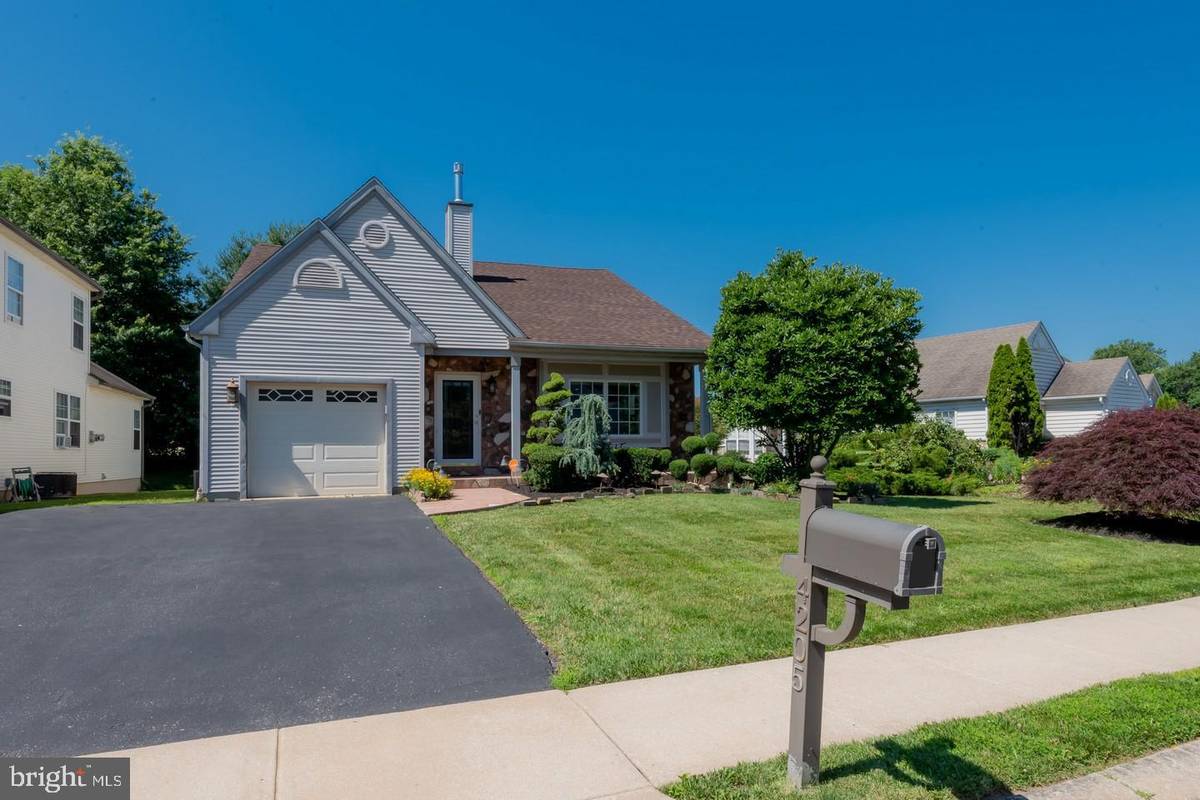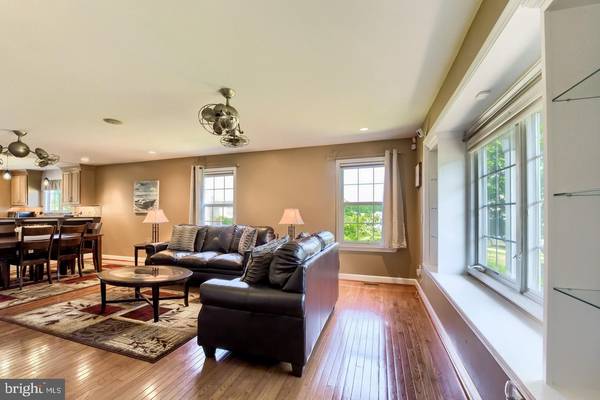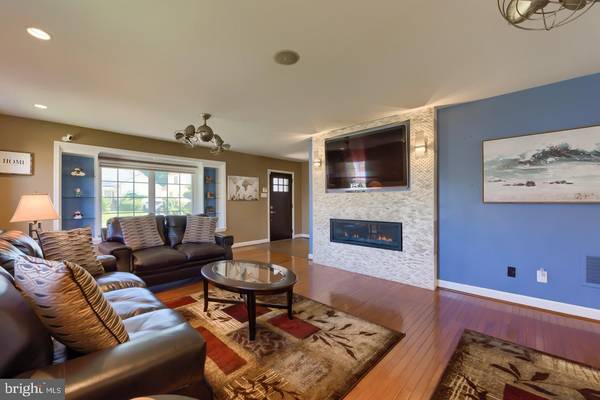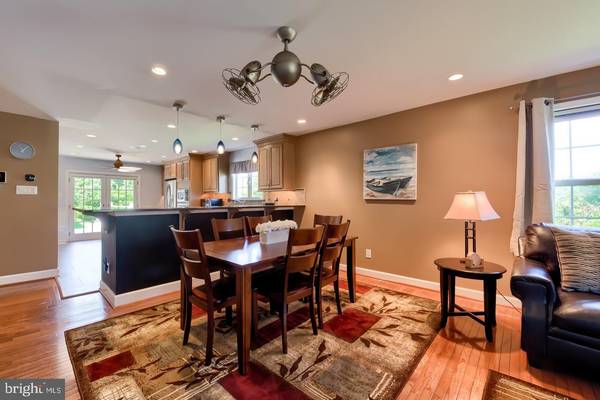$335,000
$354,900
5.6%For more information regarding the value of a property, please contact us for a free consultation.
4 Beds
4 Baths
1,624 SqFt
SOLD DATE : 08/26/2019
Key Details
Sold Price $335,000
Property Type Single Family Home
Sub Type Detached
Listing Status Sold
Purchase Type For Sale
Square Footage 1,624 sqft
Price per Sqft $206
Subdivision Somerset
MLS Listing ID PADE495256
Sold Date 08/26/19
Style Cape Cod
Bedrooms 4
Full Baths 3
Half Baths 1
HOA Fees $125/mo
HOA Y/N Y
Abv Grd Liv Area 1,624
Originating Board BRIGHT
Year Built 1996
Annual Tax Amount $6,622
Tax Year 2018
Lot Size 0.264 Acres
Acres 0.26
Lot Dimensions 91.00 x 207.00
Property Description
Welcome home to 4205 Somerset Ln. Aston PA. Gorgeous curb appeal leads you to this four bedroom 3.5 bath cape style home. Upon entering you'll be immediately impressed with the high level of finishes and updates to this property. The open concept first floor includes a large living room and dining room. A focal point of this area is the custom built-in fireplace. The updated kitchen offers high end stainless steel appliances, granite counters, tile floor, recessed and pendant lighting and french doors leading to the rear deck overlooking the wooded rear yard. A first floor owners suite offers vaulted ceilings enahnced by recessed lighting a private full bath and custom closet system. A great office space or 2nd bedroom is also included on the main level as is a renovated full bath. The upper level is complimented by iron spindles and includes two additional bedrooms, a full luxury bath and loft area. A full finished lower level provides a great space to set up your home theater or additional recreation area also included is an additional half bath All set in a location that offers easy access to shopping, I95 and much more. 4205 Somerset is a must see property with numerous upgrade and offers very low taxes and a true easy living lifestyle. A wonderful opportunity awaits.
Location
State PA
County Delaware
Area Upper Chichester Twp (10409)
Zoning RES
Direction North
Rooms
Basement Full, Fully Finished
Main Level Bedrooms 2
Interior
Interior Features Bar, Breakfast Area, Built-Ins, Ceiling Fan(s), Kitchen - Gourmet, Kitchen - Island
Hot Water Natural Gas
Heating Central
Cooling Central A/C
Flooring Wood
Fireplace Y
Heat Source Natural Gas
Laundry Main Floor
Exterior
Garage Garage - Front Entry
Garage Spaces 1.0
Waterfront N
Water Access N
Roof Type Architectural Shingle
Accessibility None
Parking Type Attached Garage
Attached Garage 1
Total Parking Spaces 1
Garage Y
Building
Story 2
Sewer Public Sewer
Water Public
Architectural Style Cape Cod
Level or Stories 2
Additional Building Above Grade, Below Grade
Structure Type 9'+ Ceilings
New Construction N
Schools
School District Chichester
Others
Senior Community No
Tax ID 09-00-03146-80
Ownership Fee Simple
SqFt Source Assessor
Acceptable Financing Cash, Conventional, FHA, VA
Listing Terms Cash, Conventional, FHA, VA
Financing Cash,Conventional,FHA,VA
Special Listing Condition Standard
Read Less Info
Want to know what your home might be worth? Contact us for a FREE valuation!

Our team is ready to help you sell your home for the highest possible price ASAP

Bought with Debbie Disciascio • Long & Foster Real Estate, Inc.

"My job is to find and attract mastery-based agents to the office, protect the culture, and make sure everyone is happy! "






