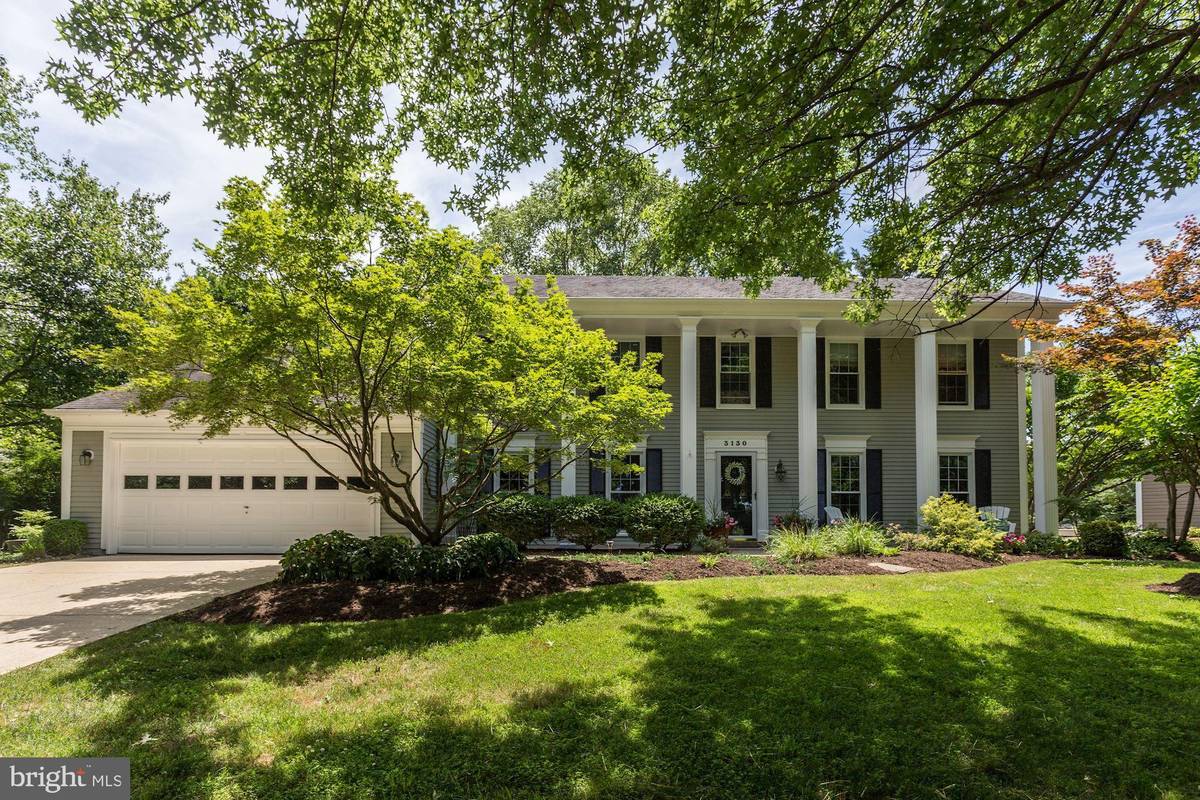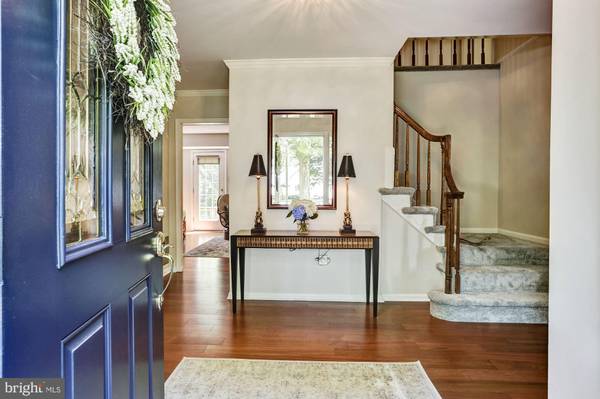$636,000
$630,000
1.0%For more information regarding the value of a property, please contact us for a free consultation.
4 Beds
3 Baths
2,765 SqFt
SOLD DATE : 08/30/2019
Key Details
Sold Price $636,000
Property Type Single Family Home
Sub Type Detached
Listing Status Sold
Purchase Type For Sale
Square Footage 2,765 sqft
Price per Sqft $230
Subdivision Annapolis Cove
MLS Listing ID MDAA403246
Sold Date 08/30/19
Style Colonial
Bedrooms 4
Full Baths 2
Half Baths 1
HOA Fees $25/ann
HOA Y/N Y
Abv Grd Liv Area 2,765
Originating Board BRIGHT
Year Built 1983
Annual Tax Amount $5,669
Tax Year 2018
Lot Size 0.400 Acres
Acres 0.4
Property Description
Located in the popular community of Annapolis Cove, this home has been tastefully updated with a new kitchen and 3 new baths. Whether relaxing in the family room with its warm hardwood floors and fireplace or on the expansive deck, this home allows for easy living and comfortable entertaining. Highlights include: gourmet kitchen with new cabinetry, appliances, granite counter tops, and ceramic tile floors; 3 renovated baths with oversized shower in the Master, Brazilian Cherry hardwoods throughout the main level, first floor study, laundry/mudroom, and a large, private, fully fenced rear yard. Walk to the marina and recreation area. From the front porch, you can enjoy the seasonal water views. Just minutes from downtown, Annapolis Cove residents enjoy some of the best amenities the area has to offer: 50-slip marina, pool membership at Bay Ridge Pool and Beach Club, fishing pier, dinghy dock, small boat storage, and canoe/kayak launch area. This home is made for those individuals looking for that uniquely Annapolis lifestyle.
Location
State MD
County Anne Arundel
Zoning R2
Direction North
Rooms
Other Rooms Living Room, Dining Room, Primary Bedroom, Bedroom 2, Bedroom 3, Bedroom 4, Kitchen, Family Room, Foyer, Study, Laundry, Bathroom 1, Primary Bathroom, Half Bath
Interior
Interior Features Attic, Built-Ins, Carpet, Ceiling Fan(s), Floor Plan - Traditional, Formal/Separate Dining Room, Kitchen - Gourmet, Kitchen - Eat-In, Kitchen - Table Space, Primary Bath(s), Pantry, Recessed Lighting, Solar Tube(s), Stall Shower, Upgraded Countertops, Walk-in Closet(s), Water Treat System, Wood Floors
Hot Water Natural Gas, Electric
Heating Heat Pump(s), Forced Air
Cooling Ceiling Fan(s), Central A/C
Flooring Hardwood, Carpet, Ceramic Tile
Fireplaces Number 1
Fireplaces Type Brick, Screen
Furnishings No
Fireplace Y
Heat Source Natural Gas
Laundry Main Floor
Exterior
Exterior Feature Deck(s)
Garage Garage - Front Entry, Garage Door Opener, Inside Access
Garage Spaces 6.0
Fence Rear, Wood
Utilities Available Fiber Optics Available, Natural Gas Available, Sewer Available
Amenities Available Basketball Courts, Boat Dock/Slip, Common Grounds, Marina/Marina Club, Picnic Area, Pier/Dock, Pool Mem Avail, Pool - Outdoor, Tot Lots/Playground, Water/Lake Privileges
Waterfront N
Water Access Y
Water Access Desc Boat - Powered,Canoe/Kayak,Fishing Allowed,Private Access,Sail
View Garden/Lawn
Roof Type Composite
Accessibility Level Entry - Main
Porch Deck(s)
Parking Type Attached Garage
Attached Garage 2
Total Parking Spaces 6
Garage Y
Building
Story 2
Foundation Slab
Sewer Public Sewer
Water Well
Architectural Style Colonial
Level or Stories 2
Additional Building Above Grade, Below Grade
Structure Type Dry Wall
New Construction N
Schools
Elementary Schools Georgetown East
Middle Schools Annapolis
High Schools Annapolis
School District Anne Arundel County Public Schools
Others
HOA Fee Include Common Area Maintenance,Reserve Funds,Pier/Dock Maintenance
Senior Community No
Tax ID 020200590033446
Ownership Fee Simple
SqFt Source Assessor
Horse Property N
Special Listing Condition Standard
Read Less Info
Want to know what your home might be worth? Contact us for a FREE valuation!

Our team is ready to help you sell your home for the highest possible price ASAP

Bought with Jennifer Grizzle • Coldwell Banker Realty

"My job is to find and attract mastery-based agents to the office, protect the culture, and make sure everyone is happy! "






