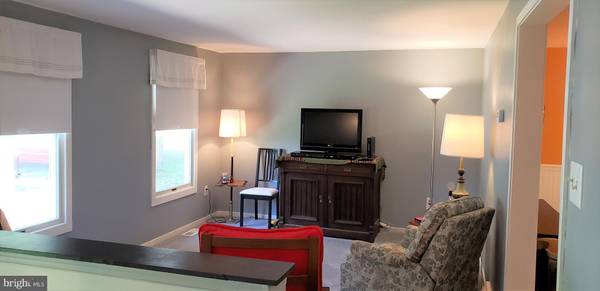$222,000
$230,000
3.5%For more information regarding the value of a property, please contact us for a free consultation.
3 Beds
2 Baths
2,279 SqFt
SOLD DATE : 08/29/2019
Key Details
Sold Price $222,000
Property Type Single Family Home
Sub Type Detached
Listing Status Sold
Purchase Type For Sale
Square Footage 2,279 sqft
Price per Sqft $97
Subdivision Hidden Forest
MLS Listing ID PACT483820
Sold Date 08/29/19
Style Bi-level
Bedrooms 3
Full Baths 2
HOA Fees $18/qua
HOA Y/N Y
Abv Grd Liv Area 1,579
Originating Board BRIGHT
Year Built 1986
Annual Tax Amount $4,931
Tax Year 2018
Lot Size 8,381 Sqft
Acres 0.19
Lot Dimensions 0.00 x 0.00
Property Description
Enter this lovely Home and see the Value!!! Many upgrades!! Freshly Painted throughout the home!! Granite Kitchen Counter Tops!! new dishwasher, back splash, Lighting, electric stove, refrigerator-All Appliances are stainless steel!!New Carpet upstairs, new kitchen floor, new foyer floor!! Installed a full bath downstairs with dual flush toilet & Stall Shower!!Buy this Home and FEEL the Value in your pocket book with the low cost of a New Propane Heater and Propane Hot Water Tank . NEW ROOF AND GUTTERS, all the plumbing has been replaced and A/C Unit installed, Propane tank outside is OWNED!! Enjoy the Fireplace in Family room for your pleasure on chilly nights! The Exterior has been power washed and freshly mulched!! The home backs up to woods so you can enjoy the birds and tranquility. Located on a cul-de-sac street in a pleasant neighborhood of Hidden Forest!! More photos to come! Showing start Friday June 12th!
Location
State PA
County Chester
Area Caln Twp (10339)
Zoning R2
Rooms
Other Rooms Living Room, Primary Bedroom, Bedroom 2, Kitchen, Family Room, Bedroom 1, Utility Room, Bathroom 1
Basement Full, Walkout Level
Interior
Interior Features Carpet, Ceiling Fan(s), Combination Kitchen/Dining, Kitchen - Eat-In, Recessed Lighting, Stall Shower, Tub Shower
Hot Water Propane
Heating Forced Air
Cooling Central A/C
Flooring Carpet, Laminated
Fireplaces Number 1
Equipment Built-In Range, Dishwasher, Dual Flush Toilets, Energy Efficient Appliances, ENERGY STAR Clothes Washer, ENERGY STAR Dishwasher, ENERGY STAR Refrigerator, Exhaust Fan, Microwave, Oven - Self Cleaning, Oven/Range - Electric, Stainless Steel Appliances, Water Heater
Fireplace Y
Appliance Built-In Range, Dishwasher, Dual Flush Toilets, Energy Efficient Appliances, ENERGY STAR Clothes Washer, ENERGY STAR Dishwasher, ENERGY STAR Refrigerator, Exhaust Fan, Microwave, Oven - Self Cleaning, Oven/Range - Electric, Stainless Steel Appliances, Water Heater
Heat Source Propane - Owned
Laundry Lower Floor
Exterior
Utilities Available Cable TV, Fiber Optics Available, Propane, Sewer Available, Water Available, Phone Available
Amenities Available Tot Lots/Playground
Waterfront N
Water Access N
View Garden/Lawn, Trees/Woods
Roof Type Architectural Shingle
Street Surface Black Top
Accessibility None
Parking Type Driveway, On Street
Garage N
Building
Story 2
Foundation Permanent, Passive Radon Mitigation
Sewer Public Sewer
Water Public
Architectural Style Bi-level
Level or Stories 2
Additional Building Above Grade, Below Grade
Structure Type Dry Wall
New Construction N
Schools
School District Coatesville Area
Others
HOA Fee Include Common Area Maintenance
Senior Community No
Tax ID 39-03H-0030
Ownership Fee Simple
SqFt Source Assessor
Acceptable Financing Conventional, Cash, FHA
Listing Terms Conventional, Cash, FHA
Financing Conventional,Cash,FHA
Special Listing Condition Standard
Read Less Info
Want to know what your home might be worth? Contact us for a FREE valuation!

Our team is ready to help you sell your home for the highest possible price ASAP

Bought with Mitchell T Maday • RE/MAX Preferred - Newtown Square

"My job is to find and attract mastery-based agents to the office, protect the culture, and make sure everyone is happy! "






