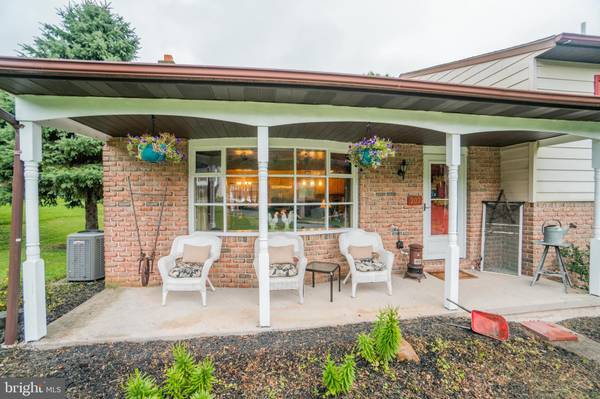$250,000
$239,900
4.2%For more information regarding the value of a property, please contact us for a free consultation.
4 Beds
3 Baths
2,256 SqFt
SOLD DATE : 08/29/2019
Key Details
Sold Price $250,000
Property Type Single Family Home
Sub Type Detached
Listing Status Sold
Purchase Type For Sale
Square Footage 2,256 sqft
Price per Sqft $110
Subdivision Amity Gardens
MLS Listing ID PABK344836
Sold Date 08/29/19
Style Split Level
Bedrooms 4
Full Baths 3
HOA Y/N N
Abv Grd Liv Area 1,872
Originating Board BRIGHT
Year Built 1980
Annual Tax Amount $5,504
Tax Year 2018
Lot Size 0.300 Acres
Acres 0.3
Lot Dimensions 0.00 x 0.00
Property Description
New to market and you don t want to miss this home with all its wonderful amenities! A lovely brick Split Level with a detached two car garage situated in a desirable tree lined neighborhood. You are greeted by a large spacious open floor plan on the main living level. A picture window brings the outside in with its cozy living room. You ll love cooking or entertaining in the modern kitchen which shows off a granite 2 tier center island with wine refrigerator, lovely light maple cabinets, double bowl sink with garbage disposal, tile back splash, built in microwave and stainless steel appliances. French doors from the dining area lead to a rear deck. The upper level houses three bedrooms all with hardwood flooring and a full hall bath. The main bedroom has its own full tile bath. The lower level is quite quaint and includes a fourth bedroom with a walk-in cedar closet plus 2 additional closets and a quaint window bench seat. Through the pocket doors of this room you find a family room perfect for relaxing by the fire. From here is a convenient third newer full bath equipped with modern double bowl sinks, a tile shower and your laundry area. Ready for a swim? Off the family room you can enter onto the covered rear patio and head right into the in ground pool. There s additional living space in the home s lowest level recreation room. This finished room has a dry bar and extra storage space. Central air makes this home another way to stay cool during the summer months. Schedule your tour today so you won t be sorry tomorrow!
Location
State PA
County Berks
Area Amity Twp (10224)
Zoning RESIDENTIAL
Rooms
Other Rooms Living Room, Dining Room, Bedroom 2, Bedroom 3, Kitchen, Game Room, Family Room, Bedroom 1, Bathroom 1, Bathroom 2
Basement Full
Interior
Heating Baseboard - Electric
Cooling Ceiling Fan(s), Central A/C
Fireplaces Number 1
Fireplaces Type Brick
Equipment Built-In Microwave, Built-In Range, Cooktop, Dishwasher, Disposal, Oven - Self Cleaning, Oven/Range - Electric, Refrigerator, Stainless Steel Appliances
Fireplace Y
Appliance Built-In Microwave, Built-In Range, Cooktop, Dishwasher, Disposal, Oven - Self Cleaning, Oven/Range - Electric, Refrigerator, Stainless Steel Appliances
Heat Source Electric
Laundry Lower Floor
Exterior
Garage Garage - Front Entry, Garage Door Opener
Garage Spaces 2.0
Pool In Ground, Vinyl
Waterfront N
Water Access N
Roof Type Architectural Shingle
Accessibility None
Parking Type Detached Garage, Driveway
Total Parking Spaces 2
Garage Y
Building
Story Other
Sewer Public Sewer
Water Public
Architectural Style Split Level
Level or Stories Other
Additional Building Above Grade, Below Grade
New Construction N
Schools
High Schools Daniel Boone Area
School District Daniel Boone Area
Others
Senior Community No
Tax ID 24-5364-05-28-1368
Ownership Fee Simple
SqFt Source Assessor
Acceptable Financing Conventional, FHA, VA
Listing Terms Conventional, FHA, VA
Financing Conventional,FHA,VA
Special Listing Condition Standard
Read Less Info
Want to know what your home might be worth? Contact us for a FREE valuation!

Our team is ready to help you sell your home for the highest possible price ASAP

Bought with Terris Musser • Coldwell Banker Hearthside Realtors-Collegeville

"My job is to find and attract mastery-based agents to the office, protect the culture, and make sure everyone is happy! "






