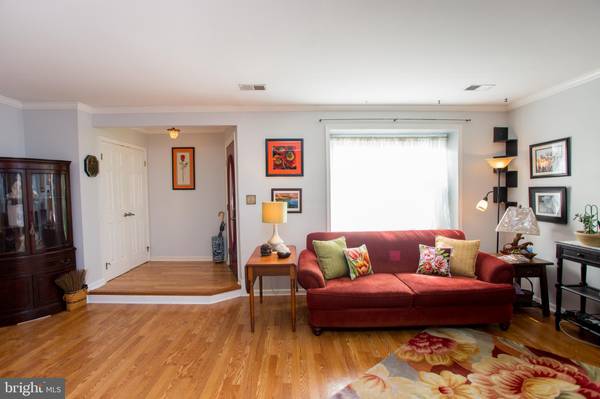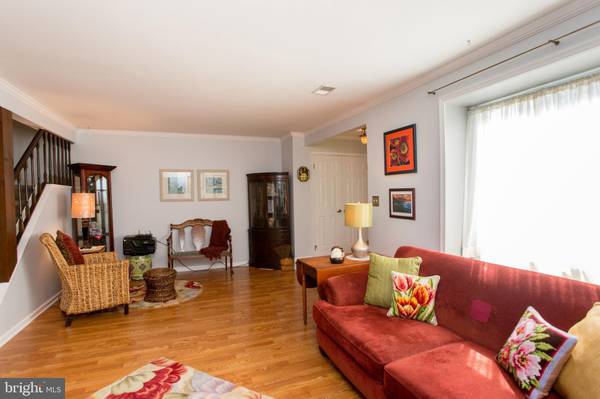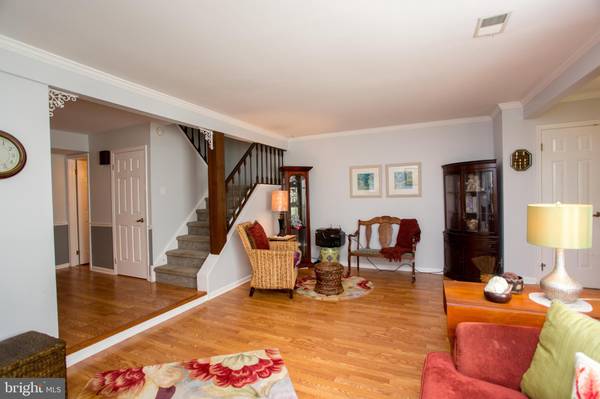$319,000
$321,000
0.6%For more information regarding the value of a property, please contact us for a free consultation.
3 Beds
3 Baths
1,868 SqFt
SOLD DATE : 08/29/2019
Key Details
Sold Price $319,000
Property Type Townhouse
Sub Type End of Row/Townhouse
Listing Status Sold
Purchase Type For Sale
Square Footage 1,868 sqft
Price per Sqft $170
Subdivision Mill Pond
MLS Listing ID PABU473258
Sold Date 08/29/19
Style Colonial
Bedrooms 3
Full Baths 2
Half Baths 1
HOA Fees $46/qua
HOA Y/N Y
Abv Grd Liv Area 1,868
Originating Board BRIGHT
Year Built 1982
Annual Tax Amount $4,048
Tax Year 2018
Lot Size 2,613 Sqft
Acres 0.06
Lot Dimensions 0.00 x 0.00
Property Description
Enjoy maintenance-free living in this 3-bedroom, 2.5 bath end unit townhouse in Mill Pond at Country Place in the Village Shires community! Enter into the living room which has manufactured wood flooring, trendy gray paint and a wood-burning fireplace with granite surround. The formal dining room has manufactured wood flooring, chair rail and access to a utility closet and a powder room. The eat-in kitchen is delightful with bisque-colored soft-close cabinets, granite counters, island peninsula, double stainless sink and ceramic tile flooring. The space to the right of the kitchen can be used for dining or as a den/family room. From here, access the back yard which feels like a private oasis with gorgeous plantings, pavers and shade trees. On the second level, the master bedroom is comfortably large and has a beautifully updated master bath with stall shower with glass doors, tile surround, river rock flooring and warm earth tones. Access the huge walk-in closet through the master bath. There are 2 additional good-sized bedrooms and a nicely renovated hall bath with double vanity, wainscoting and pendant lighting. The laundry closet is conveniently located in the hall bath. New roof in 2011, new water heater in 2014, new heater/heat pump in 2016. The quarterly association fees include a club house, 3 swimming pools, tennis courts, and a playground. All this and Council Rock schools, too! Make your appointment to see this one today!
Location
State PA
County Bucks
Area Northampton Twp (10131)
Zoning R3
Rooms
Other Rooms Living Room, Dining Room, Primary Bedroom, Bedroom 2, Bedroom 3, Kitchen, Family Room
Interior
Interior Features Ceiling Fan(s), Carpet, Breakfast Area, Family Room Off Kitchen, Formal/Separate Dining Room, Kitchen - Gourmet, Primary Bath(s), Tub Shower, Upgraded Countertops, Wainscotting, Walk-in Closet(s)
Hot Water Electric
Heating Forced Air
Cooling Central A/C
Fireplaces Number 1
Equipment Built-In Microwave, Dishwasher, Disposal, Refrigerator, Water Heater
Fireplace Y
Appliance Built-In Microwave, Dishwasher, Disposal, Refrigerator, Water Heater
Heat Source Electric
Laundry Upper Floor
Exterior
Garage Garage Door Opener, Built In
Garage Spaces 1.0
Amenities Available Club House, Swimming Pool, Tennis Courts, Tot Lots/Playground
Waterfront N
Water Access N
View Garden/Lawn
Roof Type Shingle
Accessibility None
Attached Garage 1
Total Parking Spaces 1
Garage Y
Building
Story 2
Sewer Public Sewer
Water Public
Architectural Style Colonial
Level or Stories 2
Additional Building Above Grade, Below Grade
New Construction N
Schools
Elementary Schools Hillcrest
Middle Schools Holland
High Schools Council Rock High School South
School District Council Rock
Others
Pets Allowed Y
HOA Fee Include Common Area Maintenance,Snow Removal,Trash,Pool(s)
Senior Community No
Tax ID 31-065-092
Ownership Fee Simple
SqFt Source Estimated
Special Listing Condition Standard
Pets Description Dogs OK, Cats OK
Read Less Info
Want to know what your home might be worth? Contact us for a FREE valuation!

Our team is ready to help you sell your home for the highest possible price ASAP

Bought with Zhanna Snyder • Montague - Canale Real Estate

"My job is to find and attract mastery-based agents to the office, protect the culture, and make sure everyone is happy! "






