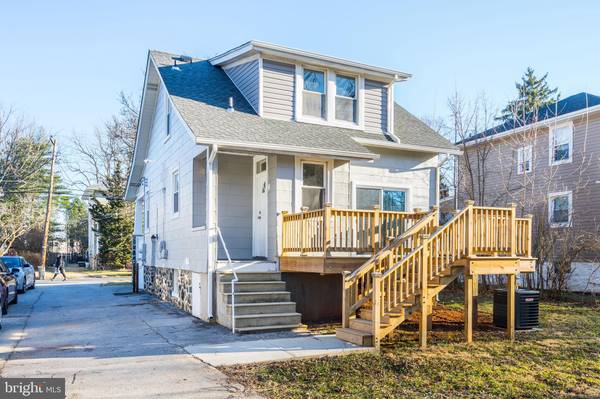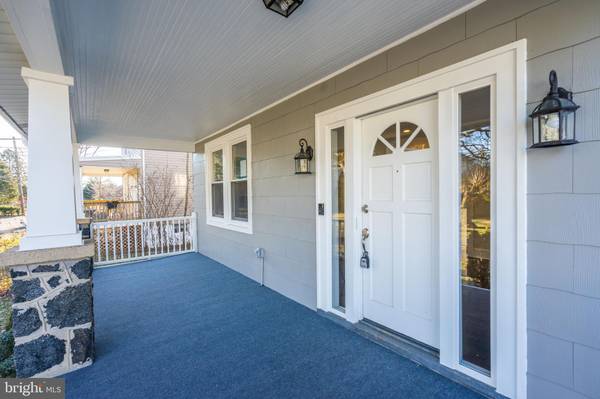$265,000
$270,000
1.9%For more information regarding the value of a property, please contact us for a free consultation.
3 Beds
3 Baths
1,450 SqFt
SOLD DATE : 08/30/2019
Key Details
Sold Price $265,000
Property Type Single Family Home
Sub Type Detached
Listing Status Sold
Purchase Type For Sale
Square Footage 1,450 sqft
Price per Sqft $182
Subdivision Liberty Heights
MLS Listing ID MDBC432342
Sold Date 08/30/19
Style Cape Cod
Bedrooms 3
Full Baths 3
HOA Y/N Y
Abv Grd Liv Area 966
Originating Board BRIGHT
Year Built 1936
Annual Tax Amount $2,238
Tax Year 2018
Lot Size 8,400 Sqft
Acres 0.19
Property Description
Authentic old-style Craftsman home completely opened up and modernized for today's living. Yet maintains the charm of refinished original floors and stairs, along with working brick fireplace and new gas fire-log insert. 24 thick hand laid solid cobblestone foundation under 1-1/2 story, 3bd, 3ba home. Front upper Master with ensuite full bath and dressing area with walk-in closet. Main level has been opened up between living, dining, island, and new kitchen. Dining Room opens to rear of home via new patio door onto new deck addition. Ring video doorbell and ultra high speed internet. Programmable wireless thermostat. Lower level has bedroom with egress window, full bath, laundry, and its own side entry. Convenient for live in family member or rental. All mechanicals are brand new, upgraded service, GFA furn, gas dryer hook up. Gas stove and all new appliances. Two single garages with openers and room to park several more vehicles. Convenient to 695/95 corridor.
Location
State MD
County Baltimore
Rooms
Other Rooms Bedroom 1
Basement Daylight, Full, Fully Finished, Connecting Stairway, Interior Access
Interior
Interior Features Attic
Hot Water Natural Gas
Heating Central
Cooling Central A/C, Programmable Thermostat
Flooring Hardwood
Fireplaces Number 1
Fireplaces Type Gas/Propane
Equipment Built-In Microwave, Dishwasher, Dryer, Refrigerator, Stove, Washer, Water Heater
Furnishings No
Fireplace Y
Appliance Built-In Microwave, Dishwasher, Dryer, Refrigerator, Stove, Washer, Water Heater
Heat Source Natural Gas
Laundry Basement, Has Laundry
Exterior
Exterior Feature Deck(s)
Garage Garage - Front Entry
Garage Spaces 6.0
Utilities Available Natural Gas Available, Electric Available, Sewer Available, Water Available
Waterfront N
Water Access N
Roof Type Shingle
Accessibility None
Porch Deck(s)
Parking Type On Street, Detached Garage, Driveway
Total Parking Spaces 6
Garage Y
Building
Lot Description Rear Yard
Story 3+
Sewer Public Sewer
Water Public
Architectural Style Cape Cod
Level or Stories 3+
Additional Building Above Grade, Below Grade
New Construction N
Schools
Elementary Schools Scotts Branch
Middle Schools Old Court
High Schools Milford Mill Academy
School District Baltimore County Public Schools
Others
Senior Community No
Tax ID 04020202000190
Ownership Fee Simple
SqFt Source Estimated
Acceptable Financing Conventional, Cash, FHA, VA, VHDA
Horse Property N
Listing Terms Conventional, Cash, FHA, VA, VHDA
Financing Conventional,Cash,FHA,VA,VHDA
Special Listing Condition Standard
Read Less Info
Want to know what your home might be worth? Contact us for a FREE valuation!

Our team is ready to help you sell your home for the highest possible price ASAP

Bought with ANDREA YVETTE HOWARD • Realty ONE Group Excellence

"My job is to find and attract mastery-based agents to the office, protect the culture, and make sure everyone is happy! "






