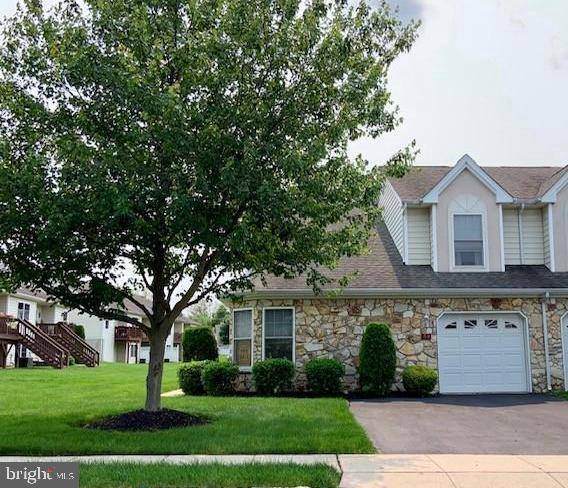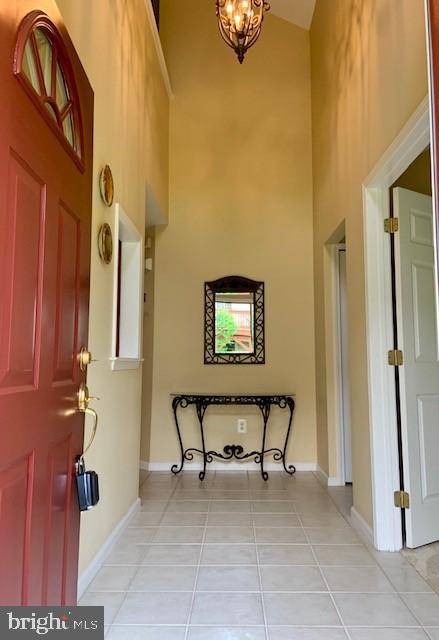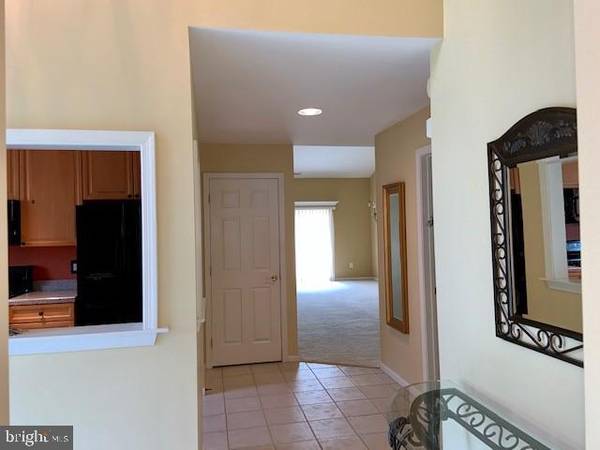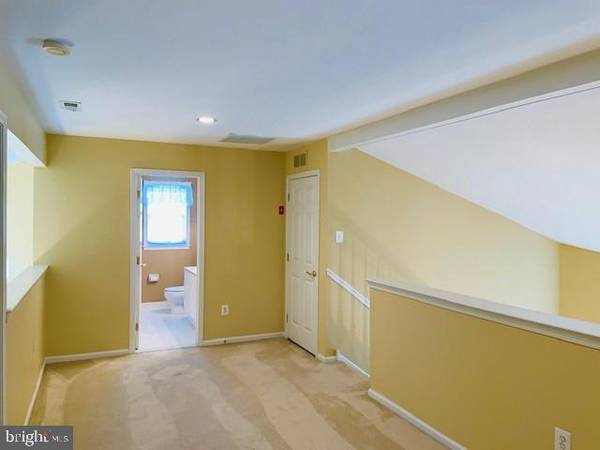$355,000
$364,900
2.7%For more information regarding the value of a property, please contact us for a free consultation.
2 Beds
3 Baths
1,798 SqFt
SOLD DATE : 09/05/2019
Key Details
Sold Price $355,000
Property Type Townhouse
Sub Type End of Row/Townhouse
Listing Status Sold
Purchase Type For Sale
Square Footage 1,798 sqft
Price per Sqft $197
Subdivision Ivygreene
MLS Listing ID PABU470344
Sold Date 09/05/19
Style Traditional
Bedrooms 2
Full Baths 2
Half Baths 1
HOA Fees $160/mo
HOA Y/N Y
Abv Grd Liv Area 1,798
Originating Board BRIGHT
Year Built 2002
Annual Tax Amount $5,450
Tax Year 2018
Lot Size 5,160 Sqft
Acres 0.12
Lot Dimensions 43.00 x 120.00
Property Description
The lovely home in the much sought after Ivygreene Community is situated in a lovely setting with beautiful views of the greenery. Low taxes and low association fees not to mention the location make this community very desirable. The home is beautiful inside and spotless. It shows true pride of ownership. Home has been professionally cleaned including the windows, outside has been power washed as well as the garage, rugs and the home is in mint condition. Please stop by and visit this beautiful home. Thanks, Mary
Location
State PA
County Bucks
Area Northampton Twp (10131)
Zoning R
Rooms
Other Rooms Foyer
Main Level Bedrooms 2
Interior
Interior Features Ceiling Fan(s), Carpet, Combination Dining/Living, Floor Plan - Traditional, Kitchen - Eat-In, Primary Bath(s), Pantry, Stall Shower, Walk-in Closet(s), Window Treatments
Heating Forced Air
Cooling Central A/C
Flooring Carpet, Ceramic Tile
Equipment Built-In Microwave, Built-In Range, Dishwasher, Disposal, Dryer, Dryer - Gas, Microwave, Oven - Self Cleaning, Oven/Range - Gas, Refrigerator, Washer
Fireplace N
Window Features Vinyl Clad,Screens,Double Pane
Appliance Built-In Microwave, Built-In Range, Dishwasher, Disposal, Dryer, Dryer - Gas, Microwave, Oven - Self Cleaning, Oven/Range - Gas, Refrigerator, Washer
Heat Source Natural Gas
Laundry Main Floor
Exterior
Exterior Feature Patio(s)
Garage Garage - Front Entry, Garage Door Opener, Inside Access
Garage Spaces 3.0
Amenities Available Club House
Waterfront N
Water Access N
Roof Type Architectural Shingle
Accessibility None
Porch Patio(s)
Parking Type Attached Garage
Attached Garage 1
Total Parking Spaces 3
Garage Y
Building
Story 2
Sewer Public Sewer
Water Public
Architectural Style Traditional
Level or Stories 2
Additional Building Above Grade, Below Grade
Structure Type 9'+ Ceilings,Cathedral Ceilings
New Construction N
Schools
School District Council Rock
Others
Pets Allowed Y
HOA Fee Include Common Area Maintenance,Lawn Care Front,Lawn Care Rear,Lawn Care Side,Lawn Maintenance,Management,Recreation Facility,Snow Removal
Senior Community Yes
Age Restriction 55
Tax ID 31-003-145
Ownership Fee Simple
SqFt Source Assessor
Security Features Security System
Acceptable Financing Cash, Conventional
Listing Terms Cash, Conventional
Financing Cash,Conventional
Special Listing Condition Standard
Pets Description Number Limit, Cats OK, Dogs OK
Read Less Info
Want to know what your home might be worth? Contact us for a FREE valuation!

Our team is ready to help you sell your home for the highest possible price ASAP

Bought with Susan Gordon • Weichert Realtors

"My job is to find and attract mastery-based agents to the office, protect the culture, and make sure everyone is happy! "






