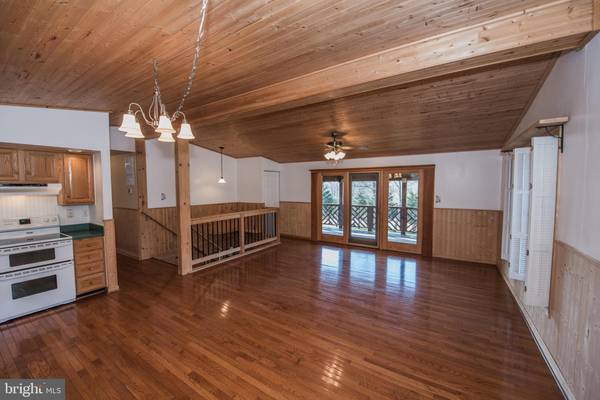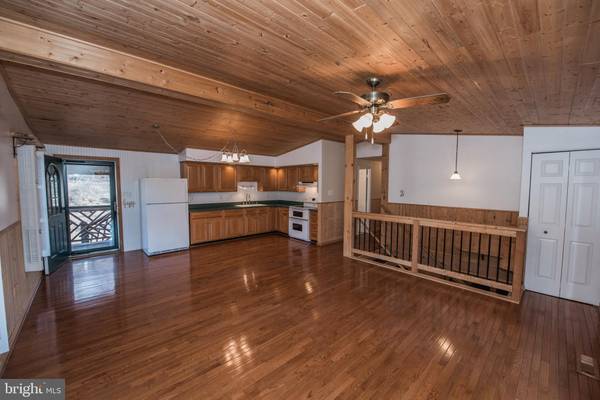$325,500
$330,000
1.4%For more information regarding the value of a property, please contact us for a free consultation.
4 Beds
3 Baths
2,112 SqFt
SOLD DATE : 09/10/2019
Key Details
Sold Price $325,500
Property Type Single Family Home
Sub Type Detached
Listing Status Sold
Purchase Type For Sale
Square Footage 2,112 sqft
Price per Sqft $154
Subdivision None Available
MLS Listing ID VAFQ155816
Sold Date 09/10/19
Style Raised Ranch/Rambler
Bedrooms 4
Full Baths 3
HOA Y/N N
Abv Grd Liv Area 2,112
Originating Board BRIGHT
Year Built 1987
Annual Tax Amount $2,810
Tax Year 2018
Lot Size 0.750 Acres
Acres 0.75
Property Description
JUST REDUCED! Cabin Style 2-Level Ranch/Rambler w/ Tiered Decking, 2.8 miles to I-66, & close to nearby Farms, Wineries, Hiking Trails, & Wildlife Park to Hunt/Fish. Main Level Features Open Layout Living Rm/Kitchen/Dining Area w/ Vaulted Ceiling and Front & Rear Covered Deck Access, Hall to Bedrms 1-3 & Bathrms 1-2. Fully Finished Lower Lvl w/ Great Room, Den, Full Bathrm #3, & Potential Bedrm. VIRTUAL TOUR >>> NEARBY ATTRACTIONS & ROADS >> 6 Miles to Appalachian Trail Access Point; 3 Miles to Hartland Orchard of "Pick Your Own" (PYO) varieties of Cherries, Peaches, & Apples; 2.2 Miles to Green Truck Farm of PYO Fruits & Vegetables; 12 Miles to Sky Meadows State Park; 15.3 Miles to GR Thompson State Wildlife Management for Fishing & Hunting; 12 Wineries within 10 Mile Radius of Home; 11 Miles to Route 50; 7.3 Miles to Route 17; 2.8 Miles to I-66; 11.5 Miles to Marshall; 14.7 Miles to Front Royal. >> HERE'S A CLOSER LOOK >> Driveway at end of Belle Meade Road on the Right -- Main Entrance at Rear of Home with Covered Deck Extending Length of Home -- INTERIOR: Entry to Open Layout Living Room / Kitchen / Dining Area with Sliding Glass Door to Front Deck as well as Door to Rear Deck, Vaulted Ceiling, Open Stairway to Lower Level, & Hallway Access -- Main Level Hallway to Master Bedroom Suite with Attached Full Bathroom & Rear Deck Access -- Hall to Bedrooms #2 & #3 as well as Bathroom #2 in Hall -- Stairway to Lower Level -- At End of Stairway, Open to Great Room to Left, Lower Level Front Deck Exterior Door to Right, and Potential Bedroom to Far Right -- Great Room has Flue for Stove (Stove in Photos DOES NOT Convey) & Half Wall Division between Den with Attached Full Bathroom #3 -- Potential Bedroom #4 with Built-In Bookcases & Full-Size Windows -- Laundry Room / Utility Room with Laundry Tub Sink & Built-In Storage Shelving -- EXTERIOR: 16x20 Outbuilding with Electric & Decking -- Storage Shed -- Front & Side Yards with Mature Trees
Location
State VA
County Fauquier
Zoning V/RC
Rooms
Other Rooms Living Room, Primary Bedroom, Bedroom 2, Bedroom 3, Kitchen, Family Room, Den, Laundry, Bathroom 2, Bathroom 3, Primary Bathroom, Additional Bedroom
Basement Daylight, Partial, Fully Finished, Improved, Interior Access, Outside Entrance, Space For Rooms, Walkout Level, Windows
Main Level Bedrooms 3
Interior
Interior Features Attic, Built-Ins, Ceiling Fan(s), Combination Dining/Living, Combination Kitchen/Dining, Combination Kitchen/Living, Entry Level Bedroom, Floor Plan - Open, Primary Bath(s), Wood Floors
Hot Water Electric
Heating Heat Pump(s)
Cooling Heat Pump(s), Central A/C
Flooring Hardwood
Fireplaces Number 1
Fireplaces Type Flue for Stove
Equipment Washer, Dryer, Extra Refrigerator/Freezer, Freezer, Refrigerator, Stove
Fireplace Y
Appliance Washer, Dryer, Extra Refrigerator/Freezer, Freezer, Refrigerator, Stove
Heat Source Electric
Laundry Basement, Has Laundry
Exterior
Exterior Feature Deck(s)
Waterfront N
Water Access N
Accessibility None
Porch Deck(s)
Parking Type Driveway, Off Street
Garage N
Building
Lot Description Backs to Trees, Front Yard, SideYard(s)
Story 2
Sewer Septic Exists
Water Well
Architectural Style Raised Ranch/Rambler
Level or Stories 2
Additional Building Above Grade
New Construction N
Schools
School District Fauquier County Public Schools
Others
Senior Community No
Tax ID 6011-35-2107
Ownership Fee Simple
SqFt Source Assessor
Special Listing Condition Standard
Read Less Info
Want to know what your home might be worth? Contact us for a FREE valuation!

Our team is ready to help you sell your home for the highest possible price ASAP

Bought with Kelly M Andrews • Metro Premier Homes

"My job is to find and attract mastery-based agents to the office, protect the culture, and make sure everyone is happy! "






