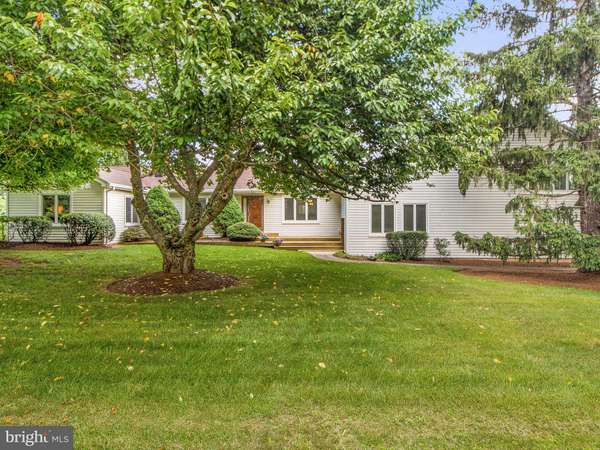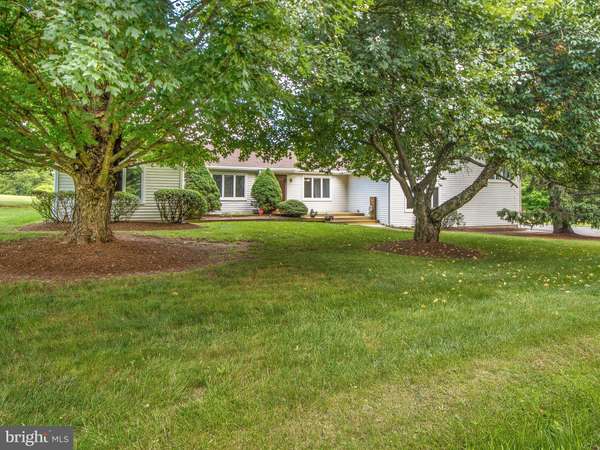$572,000
$600,000
4.7%For more information regarding the value of a property, please contact us for a free consultation.
3 Beds
3 Baths
3,264 SqFt
SOLD DATE : 09/10/2019
Key Details
Sold Price $572,000
Property Type Single Family Home
Sub Type Detached
Listing Status Sold
Purchase Type For Sale
Square Footage 3,264 sqft
Price per Sqft $175
Subdivision Sudley Mountain
MLS Listing ID VAPW471078
Sold Date 09/10/19
Style Colonial
Bedrooms 3
Full Baths 2
Half Baths 1
HOA Y/N N
Abv Grd Liv Area 3,264
Originating Board BRIGHT
Year Built 1965
Annual Tax Amount $4,533
Tax Year 2019
Lot Size 1.907 Acres
Acres 1.91
Property Description
+++ No HOA +++ Over 3200 Finished Square Feet and a Large 3-Car Garage situated on almost 2 Acres on a quiet road with easy access to major routes /// WOW /// Spacious rooms invite various entertainment opportunities. Front Entry into the Huge Living Room, centered on a brick fireplace, with a large covered patio attached, comfortably accommodates any family event. Huge lot allows the younger generation to run & play, and then join in the grilling fare. The Office off the Living Room is perfectly located for secluded thought. The large Master Bedroom offers a panoramic of the rear portion of the property, and the other Bedrooms are extra large also. The Kitchen was upgraded recently, and offers efficient appliances arranged in a convenient pattern for effective operation. Even the Laundry/Exercise Room is huge, and has built in cabinetry, with an extra refrigerator. Over the 3-Car Garage is an awesome suite of rooms for suited for a social gathering. The huge Family Room has the second Fireplace, and a large Wet Bar, with a refrigerator, and plenty of room for everything a bar needs. It also open to the upper Deck, which offers a serene view of the rear of the property. Pocket Doors allow the Sitting Room to be closed off for card games, or quiet conversation for those who may not wish to watch the football game in the Family Room. Hidden off of the Sitting Room is a secluded Office/Storage/Project Room, large enough for many possible uses. A Steam Shower complements the large Upper Bath. The Wooden Barns convey as is, but offer the opportunity for restoration, or reuseable wood timbers for decorative highlights elsewhere on the property. So large, so quiet, so convenient...
Location
State VA
County Prince William
Zoning A1
Direction West
Rooms
Other Rooms Living Room, Dining Room, Primary Bedroom, Sitting Room, Bedroom 2, Bedroom 3, Kitchen, Family Room, Laundry, Office, Bathroom 2, Primary Bathroom
Main Level Bedrooms 3
Interior
Interior Features Bar, Built-Ins, Carpet, Ceiling Fan(s), Crown Moldings, Entry Level Bedroom, Floor Plan - Traditional, Formal/Separate Dining Room, Primary Bath(s), Skylight(s), Upgraded Countertops, Walk-in Closet(s), Wet/Dry Bar, Window Treatments
Heating Heat Pump(s), Zoned
Cooling Central A/C, Zoned
Fireplaces Number 2
Fireplaces Type Brick, Mantel(s), Screen, Wood
Equipment Built-In Range, Dishwasher, Disposal, Dryer - Electric, Extra Refrigerator/Freezer, Exhaust Fan, Refrigerator, Washer, Dryer, Water Conditioner - Owned, Water Heater
Fireplace Y
Appliance Built-In Range, Dishwasher, Disposal, Dryer - Electric, Extra Refrigerator/Freezer, Exhaust Fan, Refrigerator, Washer, Dryer, Water Conditioner - Owned, Water Heater
Heat Source Propane - Owned
Laundry Main Floor
Exterior
Exterior Feature Deck(s), Patio(s), Porch(es)
Garage Garage - Side Entry, Garage Door Opener, Oversized
Garage Spaces 7.0
Utilities Available Propane, Electric Available
Waterfront N
Water Access N
Accessibility None
Porch Deck(s), Patio(s), Porch(es)
Parking Type Attached Garage
Attached Garage 3
Total Parking Spaces 7
Garage Y
Building
Lot Description Level, Not In Development
Story 2
Foundation Crawl Space
Sewer Septic = # of BR
Water Well
Architectural Style Colonial
Level or Stories 2
Additional Building Above Grade, Below Grade
Structure Type Dry Wall
New Construction N
Schools
Elementary Schools Gravely
Middle Schools Bull Run
High Schools Battlefield
School District Prince William County Public Schools
Others
Senior Community No
Tax ID 7599-28-0547
Ownership Fee Simple
SqFt Source Assessor
Security Features Smoke Detector,Electric Alarm
Acceptable Financing Cash, Conventional, FHA, VA
Listing Terms Cash, Conventional, FHA, VA
Financing Cash,Conventional,FHA,VA
Special Listing Condition Standard
Read Less Info
Want to know what your home might be worth? Contact us for a FREE valuation!

Our team is ready to help you sell your home for the highest possible price ASAP

Bought with Amy J Stanley • Century 21 Redwood Realty

"My job is to find and attract mastery-based agents to the office, protect the culture, and make sure everyone is happy! "






