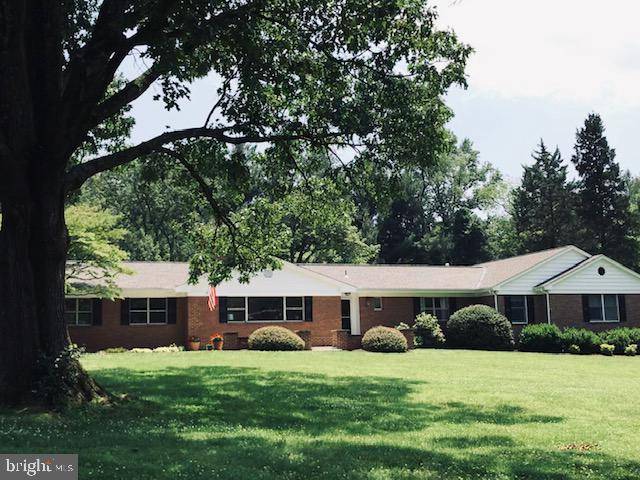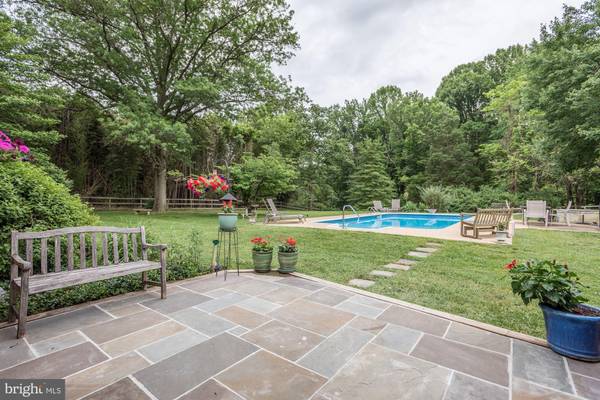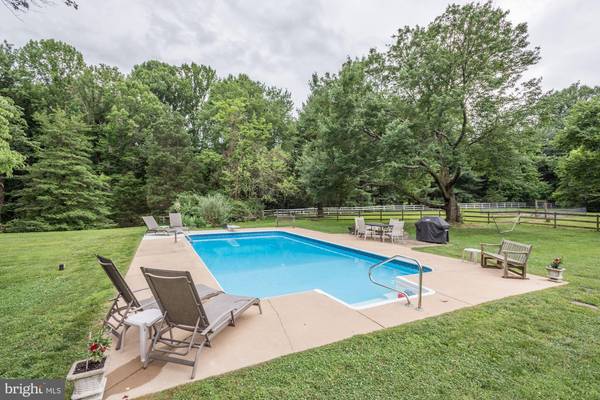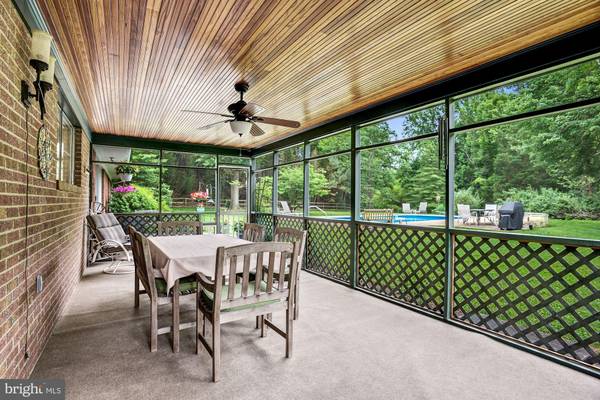$977,000
$995,000
1.8%For more information regarding the value of a property, please contact us for a free consultation.
4 Beds
4 Baths
4,880 SqFt
SOLD DATE : 09/09/2019
Key Details
Sold Price $977,000
Property Type Single Family Home
Sub Type Detached
Listing Status Sold
Purchase Type For Sale
Square Footage 4,880 sqft
Price per Sqft $200
Subdivision Meadow Brook
MLS Listing ID VAFX1065740
Sold Date 09/09/19
Style Raised Ranch/Rambler,Ranch/Rambler
Bedrooms 4
Full Baths 3
Half Baths 1
HOA Y/N N
Abv Grd Liv Area 4,880
Originating Board BRIGHT
Year Built 1961
Annual Tax Amount $13,500
Tax Year 2019
Lot Size 2.788 Acres
Acres 2.79
Property Description
***** EXTENDED FAMILY?!!*****THIS IS LIKE BUYING TWO HOUSES for the PRICE of ONE!!!! RARE OPPORTUNITY!!MAGNIFICENT LEVEL 2.79 ACRE PARK LIKE LOT with pool, garden spaces , lovely mature trees & landscaping & room for a sportscourt or a pony. VIEWS from EVERY WINDOW including full in-law suite/ attached cottage. Main house features STUNNING REFINISHED HARDWOOD FLOORS, 2 FIREPLACES, WONDERFUL LARGE ROOMS, HUGE KITCHEN with NEW TILE FLOORING , STAINLESS APPLIANCES, NEW GRANITE COUNTERTOPS & GAS COOKTOP. SUPER FLEXIBLE FLOOR PLAN ( i.e. MBR can easily be expanded ) YOU WILL LOVE dining in the SCREEN PORCH OVERLOOKING YOUR OWN POOL & ESTATE LIKE LOT. The COTTAGE / ATTACHED IN -LAW SUITE FEATURES a KITCHEN & LARGE LOVELY LIVING ROOM, DEN/ OFFICE & BEDROOM PLUS UNFINISHED LOWER LEVEL& 3rd car garage. BRING YOUR WHOLE FAMILY. THIS CAN BE the LIFESTYLE YOU HAVE ALWAYS DREAMED ABOUT FINDING. Langley Schools Pyramid & easy access to Georgetown Pike & Route 7 . Well & septic were just inspected & are in good condition. Septic is for 3BR / rated for 6 people .Previously sellers had an approval for a 5/6 BR septic at site at back of lot . Roof on main house 2019. GAS HEAT & COOKING in main house.
Location
State VA
County Fairfax
Zoning 100
Rooms
Other Rooms Living Room, Dining Room, Bedroom 2, Bedroom 3, Bedroom 4, Kitchen, Family Room, Bedroom 1, In-Law/auPair/Suite, Bathroom 1, Bathroom 2, Bathroom 3, Half Bath, Screened Porch
Basement Full, Space For Rooms, Walkout Stairs
Main Level Bedrooms 4
Interior
Interior Features 2nd Kitchen, Breakfast Area, Ceiling Fan(s), Built-Ins, Entry Level Bedroom, Family Room Off Kitchen, Floor Plan - Open, Formal/Separate Dining Room, Kitchen - Eat-In, Kitchen - Island, Kitchen - Table Space, Primary Bath(s), Upgraded Countertops, Walk-in Closet(s), Wood Floors
Hot Water Natural Gas
Heating Heat Pump(s), Forced Air
Cooling Central A/C
Flooring Hardwood
Fireplaces Number 2
Fireplaces Type Wood, Mantel(s)
Equipment Built-In Microwave, Cooktop, Dishwasher, Disposal, Dryer, Exhaust Fan, Extra Refrigerator/Freezer, Icemaker, Microwave, Oven/Range - Gas, Refrigerator, Stainless Steel Appliances
Fireplace Y
Appliance Built-In Microwave, Cooktop, Dishwasher, Disposal, Dryer, Exhaust Fan, Extra Refrigerator/Freezer, Icemaker, Microwave, Oven/Range - Gas, Refrigerator, Stainless Steel Appliances
Heat Source Natural Gas, Electric
Exterior
Exterior Feature Patio(s), Porch(es), Screened
Garage Garage Door Opener, Garage - Front Entry, Basement Garage
Garage Spaces 3.0
Pool Heated
Waterfront N
Water Access N
View Scenic Vista, Panoramic, Trees/Woods, Garden/Lawn
Accessibility 2+ Access Exits, Grab Bars Mod, Level Entry - Main
Porch Patio(s), Porch(es), Screened
Parking Type Attached Garage
Attached Garage 3
Total Parking Spaces 3
Garage Y
Building
Lot Description Landscaping, Level, Premium, Trees/Wooded
Story 2
Sewer Septic < # of BR
Water Well
Architectural Style Raised Ranch/Rambler, Ranch/Rambler
Level or Stories 2
Additional Building Above Grade, Below Grade
New Construction N
Schools
Elementary Schools Forestville
Middle Schools Cooper
High Schools Langley
School District Fairfax County Public Schools
Others
Senior Community No
Tax ID 0064 02 0006B
Ownership Fee Simple
SqFt Source Assessor
Special Listing Condition Standard
Read Less Info
Want to know what your home might be worth? Contact us for a FREE valuation!

Our team is ready to help you sell your home for the highest possible price ASAP

Bought with Frank J Roche Jr. • Keller Williams Realty

"My job is to find and attract mastery-based agents to the office, protect the culture, and make sure everyone is happy! "






