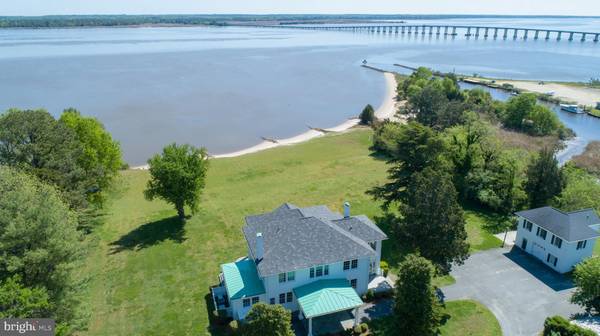$940,000
$995,000
5.5%For more information regarding the value of a property, please contact us for a free consultation.
4 Beds
3 Baths
4,706 SqFt
SOLD DATE : 09/11/2019
Key Details
Sold Price $940,000
Property Type Single Family Home
Sub Type Detached
Listing Status Sold
Purchase Type For Sale
Square Footage 4,706 sqft
Price per Sqft $199
Subdivision None Available
MLS Listing ID VAES100674
Sold Date 09/11/19
Style Georgian
Bedrooms 4
Full Baths 2
Half Baths 1
HOA Y/N N
Abv Grd Liv Area 4,706
Originating Board BRIGHT
Year Built 1927
Annual Tax Amount $6,784
Tax Year 2018
Lot Size 3.470 Acres
Acres 3.47
Property Description
HUGE REDUCTION! Total reduction of $200,000 from original list price! BRING YOUR OFFERS! Elegance abounds in this turnkey Greek Revival Estate on the Rappahannock River. Offering over 700' of private sand beach, low-maintenance landscaping, and its own boat launch, this unique property nestled on Tappahannock s Gold Coast, features a 4BR/2.5BA (4,700+ sqft) home and a 2BR/1BA (900+ sqft) garage apartment. Extraordinary detailing and millwork from its original construction meld seamlessly with an inspired renovation, balancing a reverence for the past with a sensitivity to comfortable, contemporary lifestyles. An entertainers delight, you ll swoon over its custom details, including a grand entrance hall, 10 foot ceilings, french doors, custom built ins, large eat in kitchen with custom cabinetry and granite counter tops, formal dining room, formal living room, family room, butlers pantry, office, sun room and three fireplaces. Those seeking natural light will love the bright and cheerful ambiance of this home as every room is enhanced with large, panoramic windows offering fabulous waterfront sunrise and sunset views. The upstairs boasts a grand hallway, 9' ceilings, 4 large bedrooms, 2 bathrooms, a spacious laundry room, and a walk up attic. The 2br, 1ba garage apartment features hand hewn wood flooring, brick flooring, and a quaint kitchenette. Too many upgrades to list, make an appointment for viewing today! Don't let this opportunity of a lifetime pass. A home for the generations.
Location
State VA
County Essex
Zoning R-1
Rooms
Other Rooms Living Room, Dining Room, Primary Bedroom, Bedroom 2, Bedroom 3, Bedroom 4, Kitchen, Family Room, Foyer, Sun/Florida Room, Laundry, Office, Bathroom 1, Bathroom 2
Basement Outside Entrance
Interior
Interior Features Attic, Attic/House Fan, Breakfast Area, Built-Ins, Butlers Pantry, Cedar Closet(s), Ceiling Fan(s), Crown Moldings, Dining Area, Efficiency, Floor Plan - Traditional, Formal/Separate Dining Room, Kitchen - Eat-In, Kitchen - Island, Primary Bath(s), Primary Bedroom - Ocean Front, Recessed Lighting, Stall Shower, Store/Office, Upgraded Countertops, Walk-in Closet(s), Window Treatments, Wood Floors, Other
Heating Heat Pump - Electric BackUp
Cooling Central A/C, Ceiling Fan(s), Attic Fan
Flooring Ceramic Tile, Hardwood, Marble, Tile/Brick, Vinyl
Fireplaces Number 3
Fireplaces Type Mantel(s), Wood
Equipment Built-In Microwave, Cooktop - Down Draft, Dishwasher, Disposal, Dryer - Front Loading, Energy Efficient Appliances, ENERGY STAR Clothes Washer, ENERGY STAR Refrigerator, ENERGY STAR Freezer, Exhaust Fan, Icemaker, Microwave, Oven - Wall, Stainless Steel Appliances, Washer - Front Loading, Water Heater
Furnishings No
Fireplace Y
Window Features Energy Efficient,Wood Frame,Screens
Appliance Built-In Microwave, Cooktop - Down Draft, Dishwasher, Disposal, Dryer - Front Loading, Energy Efficient Appliances, ENERGY STAR Clothes Washer, ENERGY STAR Refrigerator, ENERGY STAR Freezer, Exhaust Fan, Icemaker, Microwave, Oven - Wall, Stainless Steel Appliances, Washer - Front Loading, Water Heater
Heat Source Electric
Laundry Dryer In Unit, Washer In Unit, Upper Floor
Exterior
Exterior Feature Deck(s), Porch(es), Patio(s), Terrace
Garage Additional Storage Area, Covered Parking, Garage - Front Entry, Garage - Side Entry
Garage Spaces 6.0
Waterfront Y
Water Access Y
View River, Water, Trees/Woods, Panoramic, Marina, Garden/Lawn
Roof Type Metal,Architectural Shingle
Accessibility 48\"+ Halls, Level Entry - Main, 32\"+ wide Doors
Porch Deck(s), Porch(es), Patio(s), Terrace
Parking Type Attached Carport, Detached Garage, Driveway, Parking Lot
Total Parking Spaces 6
Garage Y
Building
Story 2
Foundation Crawl Space
Sewer Septic Exists
Water Public
Architectural Style Georgian
Level or Stories 2
Additional Building Above Grade
Structure Type Dry Wall,9'+ Ceilings,Plaster Walls
New Construction N
Schools
School District Essex County Public Schools
Others
Senior Community No
Tax ID 32-9-A
Ownership Fee Simple
SqFt Source Estimated
Security Features Electric Alarm
Acceptable Financing Cash, Conventional, VA
Listing Terms Cash, Conventional, VA
Financing Cash,Conventional,VA
Special Listing Condition Standard
Read Less Info
Want to know what your home might be worth? Contact us for a FREE valuation!

Our team is ready to help you sell your home for the highest possible price ASAP

Bought with Non Member • Non Subscribing Office

"My job is to find and attract mastery-based agents to the office, protect the culture, and make sure everyone is happy! "






