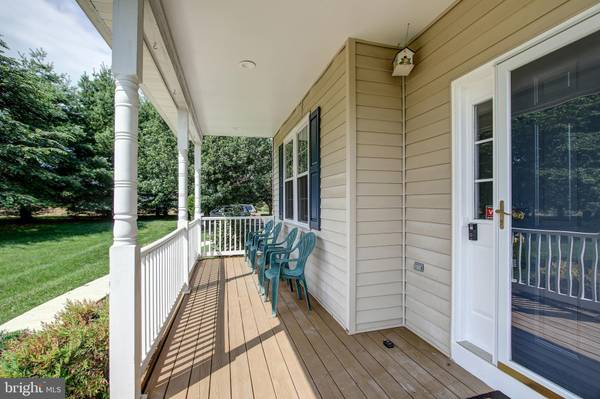$640,000
$640,000
For more information regarding the value of a property, please contact us for a free consultation.
4 Beds
3 Baths
3,082 SqFt
SOLD DATE : 09/12/2019
Key Details
Sold Price $640,000
Property Type Single Family Home
Sub Type Detached
Listing Status Sold
Purchase Type For Sale
Square Footage 3,082 sqft
Price per Sqft $207
Subdivision Carbaugh
MLS Listing ID VALO389402
Sold Date 09/12/19
Style Colonial,Farmhouse/National Folk
Bedrooms 4
Full Baths 2
Half Baths 1
HOA Y/N N
Abv Grd Liv Area 3,082
Originating Board BRIGHT
Year Built 1997
Annual Tax Amount $5,811
Tax Year 2019
Lot Size 10.130 Acres
Acres 10.13
Property Description
Come see this private refuge close to Purcellville and Hillsboro. This updated farmhouse style home on over 10 acres is a private Eden waiting for you. Set back from Hillsboro Rd. you can t see the road or your neighbors. Gorgeous views from your covered front porch and serene back deck, perfect for watching the sunset and wildlife. Two story home plus basement has a large main level master ensuite with dual vanities, separate soaking tub and shower, 2 walk in closets and vaulted ceiling. Gorgeous great room with gas fireplace, Brazilian hard woods, and cathedral ceiling. Natural light abounds with views of trees. Generous eat in kitchen with bar is updated with granite counters, stainless steel appliances (only 3 years old!), white cabinets and a gas stove with stone surround. Direct access to the back deck and hot tub ideal for watching the stars and snow. Laundry room is on the main level off the kitchen and close to the heated 3 car garage. Upgraded lighting throughout, including LED disks in the upstairs hallway. Three more bedrooms and a full bath upstairs, one large enough to be a second family room or entertaining space. Full basement is unfinished and awaiting your customization. All windows have been replaced. Upstairs HVAC replaced 2016 and coil for downstairs HVAC replaced 2018. New water heater in 2017. Front loader washer and dryer only 3-4 years old. Kitchen appliances 3 years old. Buried propane tank is OWNED, not leased and holds 250 gal of propane. Greenhouse -- with power, water, and heat; tool shed, and run in shed all convey in good condition, but as-is.
Location
State VA
County Loudoun
Zoning A10
Rooms
Other Rooms Dining Room, Primary Bedroom, Bedroom 2, Bedroom 3, Bedroom 4, Kitchen, Basement, Great Room, Laundry, Bathroom 2, Primary Bathroom, Half Bath
Basement Full, Unfinished, Space For Rooms
Main Level Bedrooms 1
Interior
Interior Features Air Filter System, Breakfast Area, Carpet, Ceiling Fan(s), Entry Level Bedroom, Family Room Off Kitchen, Kitchen - Eat-In, Primary Bath(s), Soaking Tub, Tub Shower, Walk-in Closet(s), Water Treat System, WhirlPool/HotTub, Window Treatments, Wood Floors, Other, Dining Area, Floor Plan - Traditional, Formal/Separate Dining Room, Kitchen - Gourmet, Kitchen - Table Space, Recessed Lighting, Stall Shower, Upgraded Countertops
Hot Water Propane
Heating Forced Air
Cooling Central A/C
Flooring Carpet, Ceramic Tile, Hardwood, Laminated
Fireplaces Number 1
Fireplaces Type Gas/Propane, Fireplace - Glass Doors, Insert, Free Standing, Stone
Equipment Oven/Range - Gas, Built-In Microwave, Stainless Steel Appliances, Refrigerator, Icemaker, Freezer, Extra Refrigerator/Freezer, Dishwasher, Disposal, Washer - Front Loading, Dryer - Front Loading, Humidifier, Water Conditioner - Owned, Microwave, Oven - Self Cleaning, Stove
Fireplace Y
Window Features Screens,Vinyl Clad
Appliance Oven/Range - Gas, Built-In Microwave, Stainless Steel Appliances, Refrigerator, Icemaker, Freezer, Extra Refrigerator/Freezer, Dishwasher, Disposal, Washer - Front Loading, Dryer - Front Loading, Humidifier, Water Conditioner - Owned, Microwave, Oven - Self Cleaning, Stove
Heat Source Natural Gas
Laundry Main Floor, Washer In Unit, Dryer In Unit
Exterior
Exterior Feature Deck(s), Porch(es)
Garage Garage - Side Entry, Garage Door Opener, Inside Access
Garage Spaces 3.0
Utilities Available Propane
Waterfront N
Water Access N
View Panoramic, Trees/Woods
Roof Type Tar/Gravel
Accessibility None
Porch Deck(s), Porch(es)
Parking Type Attached Garage, Driveway
Attached Garage 3
Total Parking Spaces 3
Garage Y
Building
Story 3+
Sewer Septic = # of BR
Water Well
Architectural Style Colonial, Farmhouse/National Folk
Level or Stories 3+
Additional Building Above Grade, Below Grade
New Construction N
Schools
Elementary Schools Mountain View
Middle Schools Harmony
High Schools Woodgrove
School District Loudoun County Public Schools
Others
Pets Allowed Y
Senior Community No
Tax ID 483169299000
Ownership Fee Simple
SqFt Source Estimated
Security Features Security System,Electric Alarm,Fire Detection System
Horse Property Y
Horse Feature Horses Allowed
Special Listing Condition Standard
Pets Description No Pet Restrictions
Read Less Info
Want to know what your home might be worth? Contact us for a FREE valuation!

Our team is ready to help you sell your home for the highest possible price ASAP

Bought with Ed Chapman • ERA Oakcrest Realty, Inc.

"My job is to find and attract mastery-based agents to the office, protect the culture, and make sure everyone is happy! "






