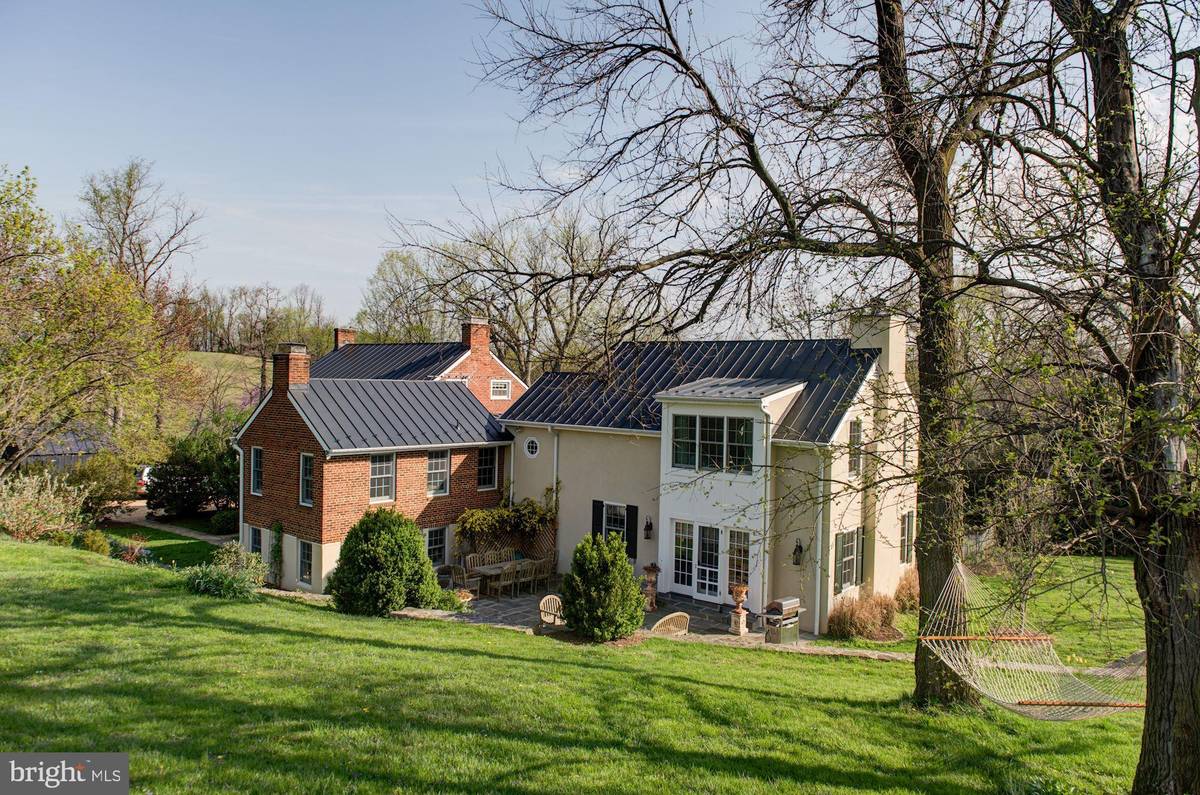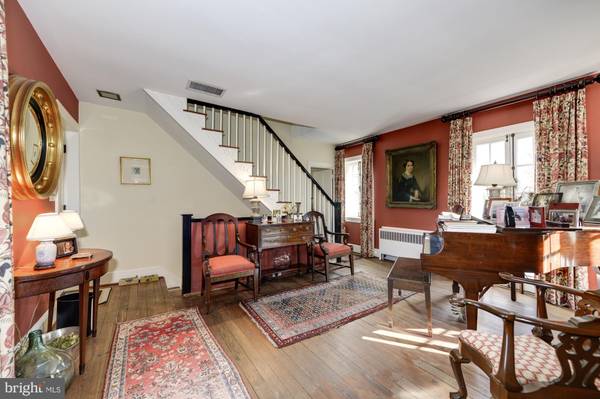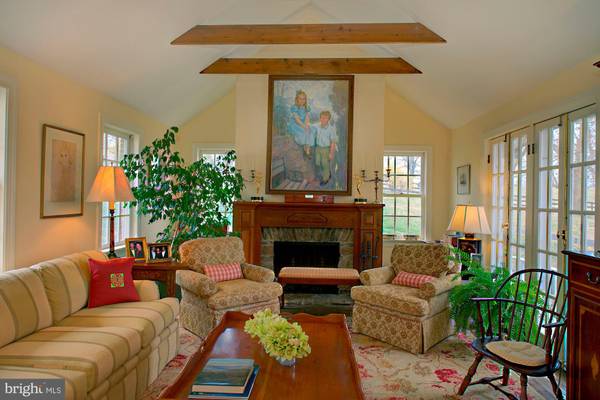$945,000
$1,050,000
10.0%For more information regarding the value of a property, please contact us for a free consultation.
4 Beds
5 Baths
4,152 SqFt
SOLD DATE : 09/12/2019
Key Details
Sold Price $945,000
Property Type Single Family Home
Sub Type Detached
Listing Status Sold
Purchase Type For Sale
Square Footage 4,152 sqft
Price per Sqft $227
Subdivision Benton
MLS Listing ID VALO355882
Sold Date 09/12/19
Style Colonial
Bedrooms 4
Full Baths 3
Half Baths 2
HOA Y/N N
Abv Grd Liv Area 3,652
Originating Board BRIGHT
Year Built 1824
Annual Tax Amount $9,040
Tax Year 2019
Lot Size 1.850 Acres
Acres 1.85
Property Description
Handsome stone, stucco and antique brick farmhouse circa 1820 with recent addition including master suite and great room. Warm and inviting old world charm with wood floors and beautiful mantlepieces with modern updates including whole house generator, built-in bookcases, wet bar with Sub-Zero fridge and Miele dishwasher. 4 Bedroom, 3 full and 2 half bath in quiet and private location on hard to find small acreage nestled among several larger protected properties in sought-after location close to Middleburg. Lovely walled gardens, stone patio and storage/potting shed. Fenced area for dogs including invisible fence. OLREA
Location
State VA
County Loudoun
Zoning AR-2
Rooms
Other Rooms Living Room, Dining Room, Primary Bedroom, Bedroom 2, Bedroom 3, Bedroom 4, Kitchen, Family Room, Study, Laundry, Storage Room, Bathroom 2, Bathroom 3, Primary Bathroom, Half Bath
Interior
Interior Features Attic, Bar, Breakfast Area, Built-Ins, Carpet, Ceiling Fan(s), Exposed Beams, Family Room Off Kitchen, Formal/Separate Dining Room, Kitchen - Eat-In, Kitchen - Island, Kitchen - Table Space, Primary Bath(s), Stall Shower, Walk-in Closet(s), Water Treat System, Wet/Dry Bar, WhirlPool/HotTub, Window Treatments, Wood Floors, Wood Stove
Hot Water Electric
Heating Forced Air, Heat Pump - Gas BackUp, Hot Water & Baseboard - Electric, Radiant, Wood Burn Stove
Cooling Ceiling Fan(s), Central A/C, Heat Pump(s), Wall Unit
Flooring Carpet, Ceramic Tile, Hardwood, Marble
Fireplaces Number 5
Fireplaces Type Mantel(s), Wood, Stone, Brick
Equipment Built-In Microwave, Cooktop, Cooktop - Down Draft, Dishwasher, Dryer - Front Loading, Icemaker, Oven - Double, Oven - Self Cleaning, Oven - Wall, Oven/Range - Gas, Refrigerator, Stainless Steel Appliances, Washer - Front Loading, Water Conditioner - Owned, Water Heater
Fireplace Y
Appliance Built-In Microwave, Cooktop, Cooktop - Down Draft, Dishwasher, Dryer - Front Loading, Icemaker, Oven - Double, Oven - Self Cleaning, Oven - Wall, Oven/Range - Gas, Refrigerator, Stainless Steel Appliances, Washer - Front Loading, Water Conditioner - Owned, Water Heater
Heat Source Electric, Oil, Propane - Owned
Laundry Lower Floor
Exterior
Exterior Feature Patio(s), Porch(es)
Fence Board, Invisible, Masonry/Stone, Picket
Utilities Available Phone Connected, Propane
Waterfront N
Water Access N
View Garden/Lawn, Pasture
Roof Type Metal
Accessibility None
Porch Patio(s), Porch(es)
Parking Type Driveway
Garage N
Building
Story 3+
Sewer Septic < # of BR, Septic Pump
Water Well
Architectural Style Colonial
Level or Stories 3+
Additional Building Above Grade, Below Grade
Structure Type Plaster Walls,Dry Wall,Beamed Ceilings
New Construction N
Schools
School District Loudoun County Public Schools
Others
Senior Community No
Tax ID 596106596000
Ownership Fee Simple
SqFt Source Assessor
Security Features Monitored
Acceptable Financing Conventional, Cash
Listing Terms Conventional, Cash
Financing Conventional,Cash
Special Listing Condition Standard
Read Less Info
Want to know what your home might be worth? Contact us for a FREE valuation!

Our team is ready to help you sell your home for the highest possible price ASAP

Bought with Alixandra B Coolidge • Sheridan-MacMahon Ltd.

"My job is to find and attract mastery-based agents to the office, protect the culture, and make sure everyone is happy! "






