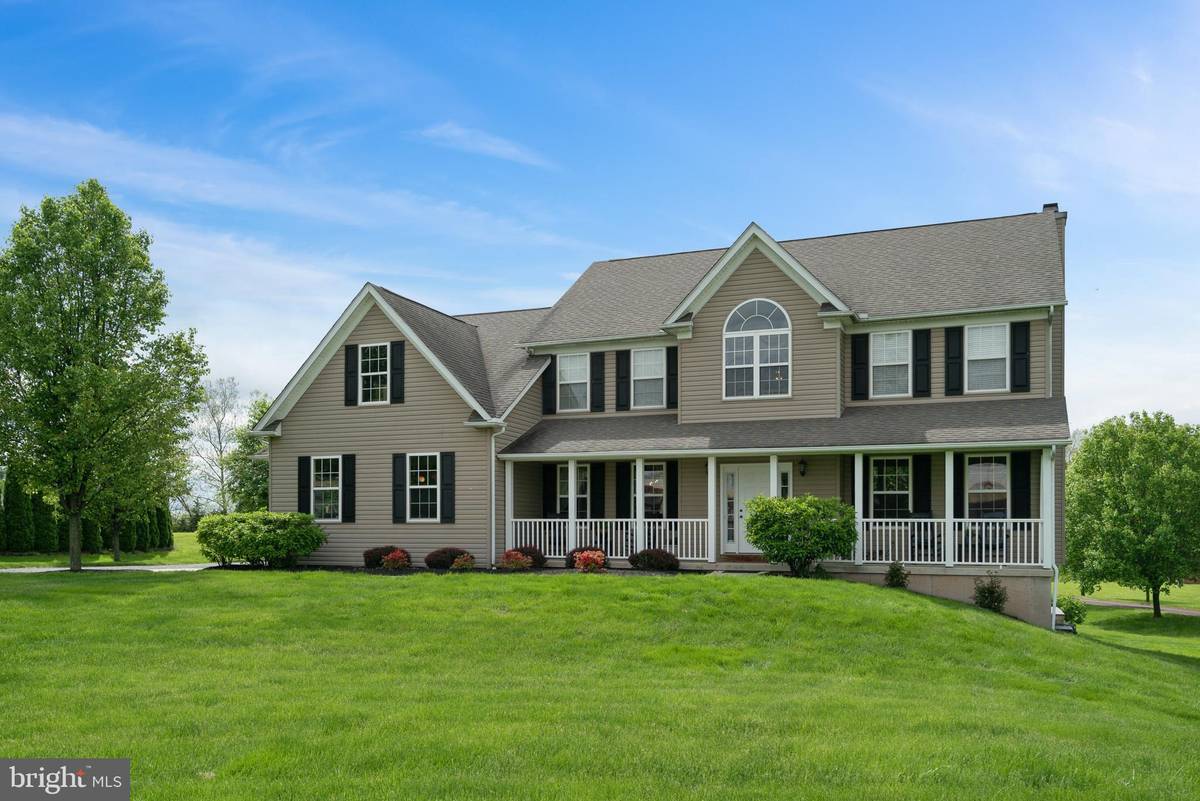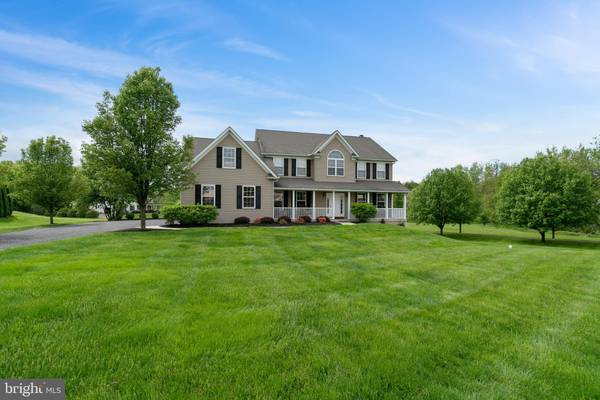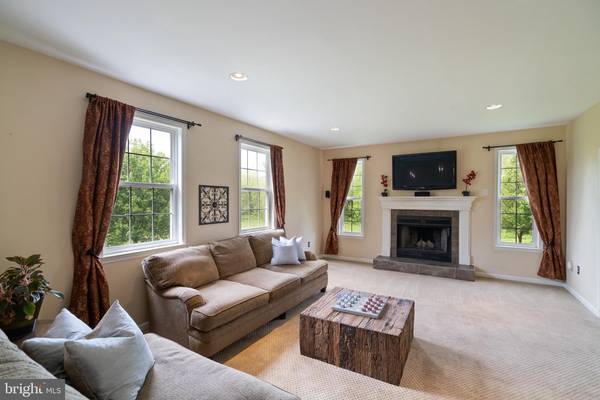$440,000
$435,000
1.1%For more information regarding the value of a property, please contact us for a free consultation.
4 Beds
3 Baths
2,814 SqFt
SOLD DATE : 09/03/2019
Key Details
Sold Price $440,000
Property Type Single Family Home
Sub Type Detached
Listing Status Sold
Purchase Type For Sale
Square Footage 2,814 sqft
Price per Sqft $156
Subdivision None Available
MLS Listing ID PAMC608726
Sold Date 09/03/19
Style Colonial
Bedrooms 4
Full Baths 2
Half Baths 1
HOA Y/N N
Abv Grd Liv Area 2,814
Originating Board BRIGHT
Year Built 2006
Annual Tax Amount $9,859
Tax Year 2020
Lot Size 1.003 Acres
Acres 1.0
Lot Dimensions 70.00 x 0.00
Property Description
***This house is NOT scheduled for public sewer installation in Franconia Township (Franconia Township has confirmed this property is NOT included in Phase 1 or Phase 2 sewer planning) ******* This is an exceptional home. Updated and in exceptional condition, beautiful sunsets will wow you every evening this summer as you sit outside on the stunning paver patio around the fire pit & enjoy the outdoor cooking area with built in grill. This gorgeous home has been well maintained and is move in ready! Home features 9 foot ceilings on main level, bright, light filled home with pleasing open concept floor plan and great flow. Formal dining room, butlers panty, living room/office, spacious family room with fireplace, eat in kitchen with island (new tile 2016) 3 pantries, main level powder room, mud room with built in cabinets & shelves (painted 2019, new tile 2016)) laundry room with folding area and storage (painted 2019, new tile 2016) with access to driveway and rear yard. Master Bedroom with tray ceiling and master sitting area, master bath with soaking tub & oversized shower, double vanity. BR2, BR3 & BR4 are all good sized with ample closet space. Full unfinished basement with very high ceilings (ready for finishing) walk out through sliders to professionally installed paver patio and level rear yard. Rear yard professionally landscaped (2016) Front yard (2018). House has been meticulously maintained with attention to all the details. All carpets cleaned May 2019, new carpet in FR (2016) garage door opener (2015) wooden shutters in master and BR 4 (2016) new light fixtures BR 4, kitchen & dining area (2016) new sump pump (2018) This exceptional home is a must see. Situated at the end of a cul de sac. Very close to Franconia Park walking/running trails, tennis courts, hockey courts and playgrounds. Close to Perkiomen Trail entrance. This lovely home offers a sense of privacy and seclusion and is tucked in an area surrounded by beautiful vistas, lots of trees and pastoral scenery. Very close to restaurants, grocery stores, shopping, major highways. Easy commute to Plymouth Meeting, King of Prussia & Lehigh Valley. Please click the video camera icon to view sunset photos and yard.
Location
State PA
County Montgomery
Area Franconia Twp (10634)
Zoning R130
Rooms
Other Rooms Living Room, Dining Room, Primary Bedroom, Bedroom 2, Bedroom 3, Bedroom 4, Kitchen, Family Room, Laundry, Mud Room, Bathroom 2
Basement Full
Interior
Heating Forced Air
Cooling Central A/C
Fireplaces Number 1
Fireplace Y
Heat Source Natural Gas
Exterior
Garage Built In, Garage - Side Entry
Garage Spaces 2.0
Waterfront N
Water Access N
Accessibility None
Parking Type Attached Garage
Attached Garage 2
Total Parking Spaces 2
Garage Y
Building
Story 2
Sewer On Site Septic
Water Public
Architectural Style Colonial
Level or Stories 2
Additional Building Above Grade, Below Grade
New Construction N
Schools
Elementary Schools Franconia
Middle Schools Indian Crest
High Schools Souderton Area Senior
School District Souderton Area
Others
Senior Community No
Tax ID 34-00-02815-409
Ownership Fee Simple
SqFt Source Assessor
Acceptable Financing FHA, Cash, VA, Conventional
Listing Terms FHA, Cash, VA, Conventional
Financing FHA,Cash,VA,Conventional
Special Listing Condition Standard
Read Less Info
Want to know what your home might be worth? Contact us for a FREE valuation!

Our team is ready to help you sell your home for the highest possible price ASAP

Bought with Ronald W Halbruner Jr. • KW Philly

"My job is to find and attract mastery-based agents to the office, protect the culture, and make sure everyone is happy! "






