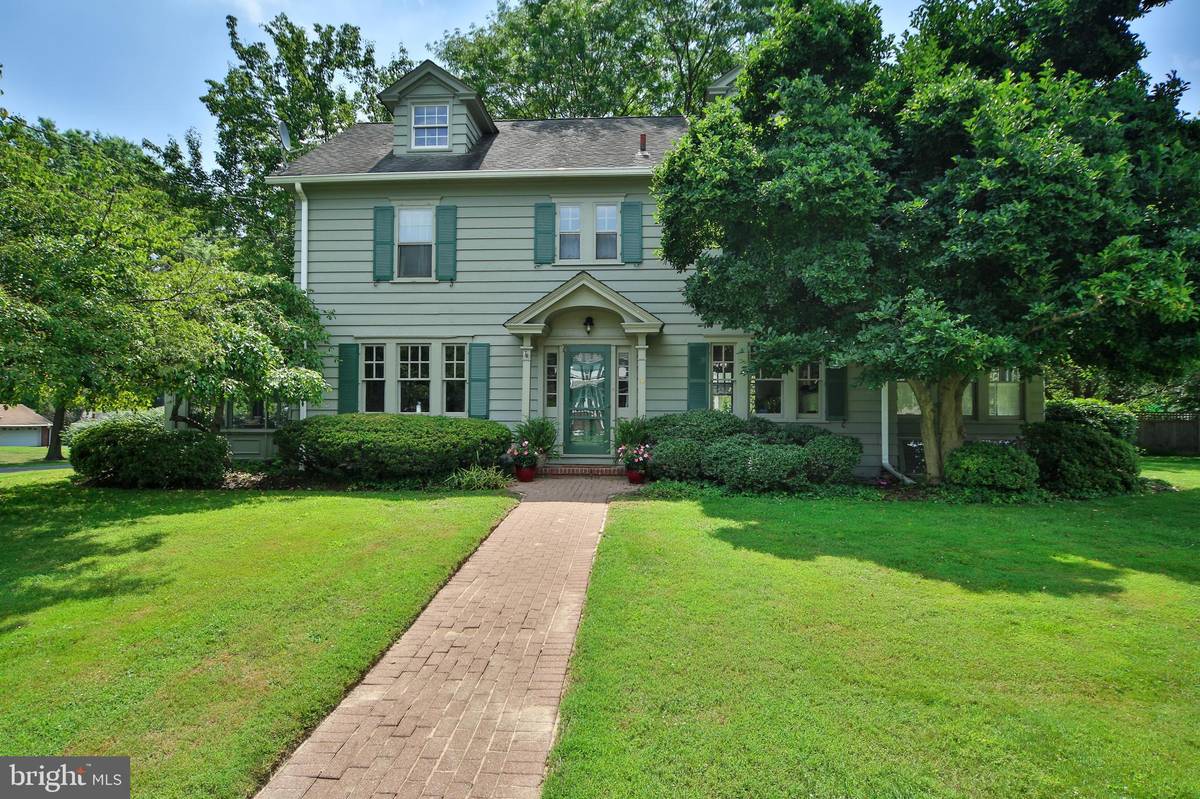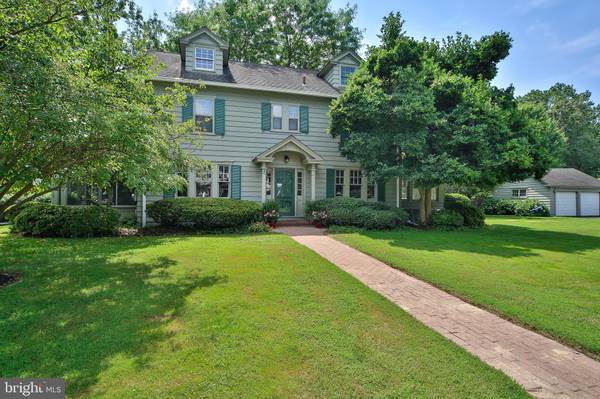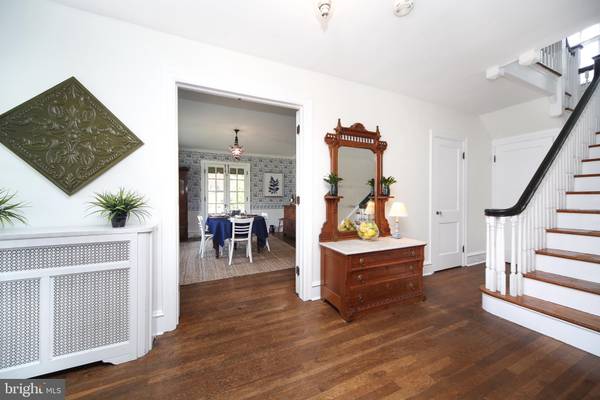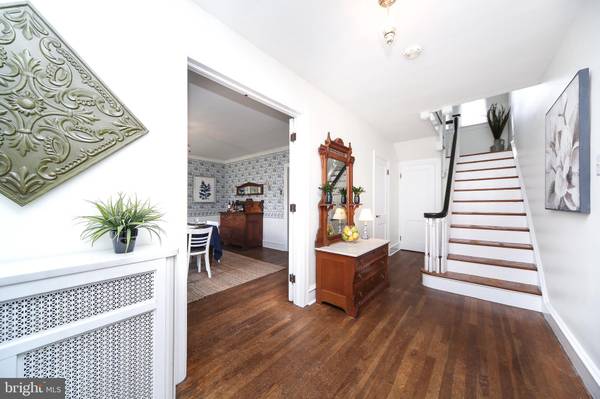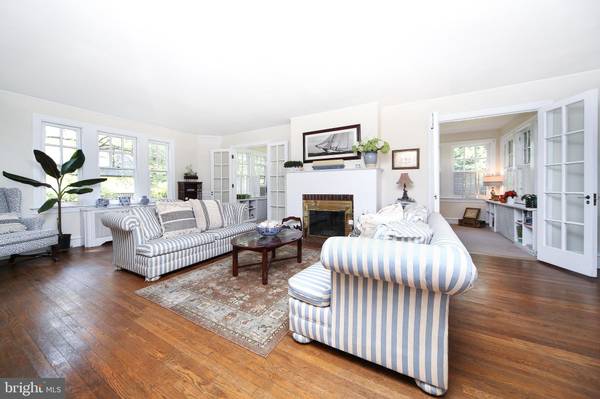$524,900
$524,900
For more information regarding the value of a property, please contact us for a free consultation.
4 Beds
3 Baths
3,020 SqFt
SOLD DATE : 09/16/2019
Key Details
Sold Price $524,900
Property Type Single Family Home
Sub Type Detached
Listing Status Sold
Purchase Type For Sale
Square Footage 3,020 sqft
Price per Sqft $173
Subdivision Westover
MLS Listing ID PABU475332
Sold Date 09/16/19
Style Colonial
Bedrooms 4
Full Baths 2
Half Baths 1
HOA Y/N N
Abv Grd Liv Area 3,020
Originating Board BRIGHT
Year Built 1928
Annual Tax Amount $7,819
Tax Year 2018
Lot Size 0.471 Acres
Acres 0.47
Lot Dimensions 100.00 x 205.00
Property Description
Welcome to Westover, one of Yardley's most sought after neighborhoods. The charm and distinction of its custom built homes draws many local people as well as those coming into town, looking for that special place to lay down new roots. 16 Effingham offers a house built with integrity and timeless style to last a lifetime. This center hall colonial welcomes you upon arrival, with its notable grace and prominence. Classic wood siding and a side porch welcome your arrival. Upon entrance, the hardwood floors span from kitchen to living room, and carry through to the second level, where they are presently protected by carpet. To the right of the stately foyer is the elegant living room, complete with a wood burning fireplace flanked by original french doors leading you into the bright and airy sunroom. Classic bookshelves on both ends of the room makes this a cozy place to read or watch TV. Opposite the living room is a large dining room with original crystal chandelier that speaks of classic design and style from the 1928 build. Through the french doors into the screened porch, you are taken to a simpler time when people would gather on the porch to sit and talk and enjoy the company of those around them. This provides a sanctuary that most homes do not; sit here and take in the beauty of the surrounding homes in this classic neighborhood. The kitchen has an abundance of cabinetry, some with decorative glass fronts, and a table nook area. Around the corner you'll find a powder room and the door to the brick patio in the backyard, with walkway to the detached garage and driveway. Upstairs, find the master bedroom suite with master bath complete with shower and large walk in closet, 2 other bedrooms, and a second full bathroom, with its original Trenton Tile. The third level has a private bedroom to the right and an open bonus room which could be used a as a kids den area, a loft, office or should you need it could be easily walled off for a 5th bedroom. There is also a full basement with access inside, as well as Bilco doors for convenient entrance and egress. This home is ideally situated in Yardley (with easy access to the train station), and all major corridors, supermarkets, schools, restaurants, etc... a simple and easy place to call home and establish yourself. Enjoy the access to the Delaware Canal Tow path and the active lifestyle that it presents should you care to engage in long walks or rides, taking in the scenery of Bucks County. Also enjoy all this historic town has to offer with it annual gatherings of the Holiday Parades, Music on Main Street, Harvest Day, Canaloween etc... It is a very short drive to historic Newtown and New Hope, which are also chock full of culture, boutiques and dining experiences. Come see what Effingham has to offer you and make your own mark on this house, neighborhood and town. Be the third owner to this majestic home, at 16 Effingham Rd in Westover, and love where you live! Seller offering a one year home warranty to buyer. Super low taxes for 3020 sq ft... $7819!!
Location
State PA
County Bucks
Area Lower Makefield Twp (10120)
Zoning R2
Rooms
Other Rooms Living Room, Dining Room, Kitchen, Den, Sun/Florida Room
Basement Full
Interior
Heating Radiant
Cooling Central A/C, Window Unit(s)
Flooring Hardwood
Fireplaces Number 1
Fireplaces Type Wood
Fireplace Y
Heat Source Natural Gas
Laundry Basement
Exterior
Garage Garage - Front Entry
Garage Spaces 6.0
Waterfront N
Water Access N
Accessibility None
Parking Type Detached Garage, Driveway
Total Parking Spaces 6
Garage Y
Building
Lot Description Corner, Front Yard, SideYard(s)
Story 3+
Sewer Public Sewer
Water Public
Architectural Style Colonial
Level or Stories 3+
Additional Building Above Grade, Below Grade
New Construction N
Schools
School District Pennsbury
Others
Pets Allowed Y
Senior Community No
Tax ID 20-043-103
Ownership Fee Simple
SqFt Source Assessor
Special Listing Condition Standard
Pets Description No Pet Restrictions
Read Less Info
Want to know what your home might be worth? Contact us for a FREE valuation!

Our team is ready to help you sell your home for the highest possible price ASAP

Bought with Margaret M Mullen • RE/MAX Centre Realtors

"My job is to find and attract mastery-based agents to the office, protect the culture, and make sure everyone is happy! "

