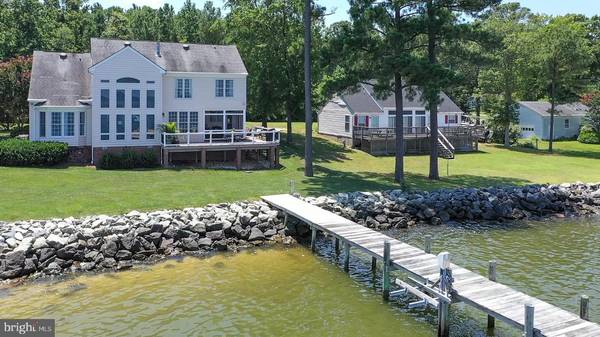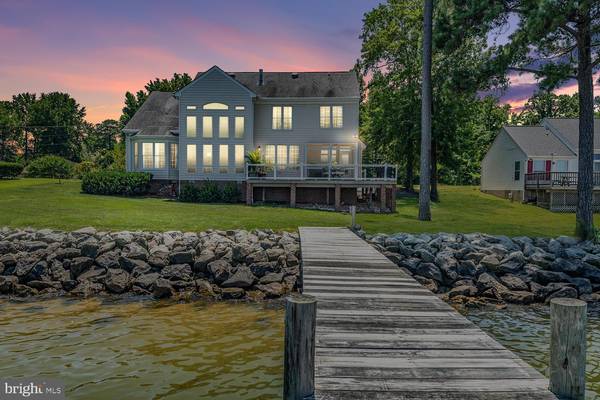$510,000
$499,999
2.0%For more information regarding the value of a property, please contact us for a free consultation.
4 Beds
3 Baths
2,408 SqFt
SOLD DATE : 09/06/2019
Key Details
Sold Price $510,000
Property Type Single Family Home
Sub Type Detached
Listing Status Sold
Purchase Type For Sale
Square Footage 2,408 sqft
Price per Sqft $211
Subdivision Cabin Point
MLS Listing ID VAWE114872
Sold Date 09/06/19
Style Coastal
Bedrooms 4
Full Baths 2
Half Baths 1
HOA Y/N N
Originating Board BRIGHT
Year Built 2000
Annual Tax Amount $2,995
Tax Year 2017
Lot Size 187 Sqft
Property Description
Welcome to Virginia s Water Wonderland The Northern Neck also Virginia s best kept secret. (just two hours drive from Northern Virginia/DC and even less from Richmond). This magnificent 4 Bedroom 2.5 Bath. This Open Floor Plan Home with an attached heated Garage is situated on the Potomac River (great for Boating, Fishing, Crabbing, Oysters, Dolphin watching, Kayaks, Canoes or just Floating around) with unrestricted water views. Attention to detail has not been overlooked when it comes to this house. The Main Level has a Master Suite w/Spa like Bath, Two Story Family Room that opens to a deck with views to die for and floor to ceiling windows, two sided Gas Fireplace, Separate Dining Room, Breakfast Room, Large Gourmet Kitchen that opens to a Screened Sunroom. Upper Level has a Sitting area with amazing water views, 3 Bedrooms and a Full Bath. Dock with Boat and Jet Ski Lifts and a shoreline protected with Rip Rap. Community Amentities include, Pool, Tennis, Basketball, Tot Lot, 2 Boat Ramps, and 4 Beaches. The closest Community Beach is just two homes away!! THIS IS A RARE GEM...and remember the early bird gets the worm.
Location
State VA
County Westmoreland
Zoning XXX
Rooms
Other Rooms Dining Room, Primary Bedroom, Bedroom 2, Bedroom 3, Bedroom 4, Kitchen, Family Room, Breakfast Room, 2nd Stry Fam Ovrlk, Laundry, Bathroom 2, Primary Bathroom, Screened Porch
Main Level Bedrooms 1
Interior
Interior Features Breakfast Area, Built-Ins, Ceiling Fan(s), Combination Dining/Living, Dining Area, Floor Plan - Open, Kitchen - Gourmet, Soaking Tub, Walk-in Closet(s), Window Treatments, Wood Floors
Heating Central
Cooling Ceiling Fan(s), Central A/C
Fireplaces Number 1
Fireplaces Type Double Sided, Gas/Propane
Equipment Built-In Microwave, Dishwasher, Disposal, Dryer, Exhaust Fan, Icemaker, Oven/Range - Gas, Refrigerator, Washer
Fireplace Y
Appliance Built-In Microwave, Dishwasher, Disposal, Dryer, Exhaust Fan, Icemaker, Oven/Range - Gas, Refrigerator, Washer
Heat Source Electric
Laundry Main Floor
Exterior
Garage Additional Storage Area, Garage - Side Entry, Garage Door Opener
Garage Spaces 1.0
Waterfront Y
Waterfront Description Rip-Rap,Private Dock Site
Water Access Y
Water Access Desc Boat - Powered,Canoe/Kayak,Fishing Allowed
View River
Accessibility None
Parking Type Attached Garage, Driveway
Attached Garage 1
Total Parking Spaces 1
Garage Y
Building
Story 2
Foundation Crawl Space
Sewer Grinder Pump, Public Sewer
Water Public
Architectural Style Coastal
Level or Stories 2
Additional Building Above Grade, Below Grade
New Construction N
Schools
Elementary Schools Cople
Middle Schools Montross
High Schools Washington & Lee
School District Westmoreland County Public Schools
Others
Senior Community No
Tax ID 25B1 3 67
Ownership Fee Simple
SqFt Source Estimated
Horse Property N
Special Listing Condition Standard
Read Less Info
Want to know what your home might be worth? Contact us for a FREE valuation!

Our team is ready to help you sell your home for the highest possible price ASAP

Bought with Brett D Billington • RE/MAX Gateway

"My job is to find and attract mastery-based agents to the office, protect the culture, and make sure everyone is happy! "






