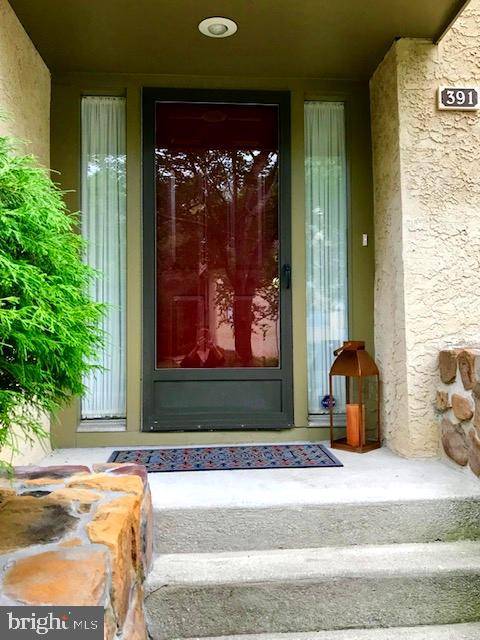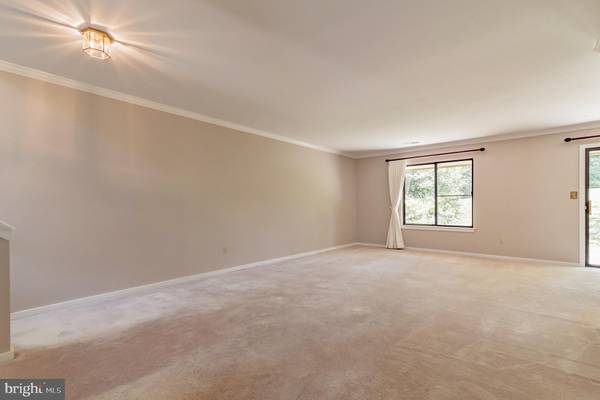$260,900
$259,900
0.4%For more information regarding the value of a property, please contact us for a free consultation.
3 Beds
3 Baths
1,704 SqFt
SOLD DATE : 09/19/2019
Key Details
Sold Price $260,900
Property Type Townhouse
Sub Type Interior Row/Townhouse
Listing Status Sold
Purchase Type For Sale
Square Footage 1,704 sqft
Price per Sqft $153
Subdivision Lynetree
MLS Listing ID PACT484792
Sold Date 09/19/19
Style Contemporary
Bedrooms 3
Full Baths 2
Half Baths 1
HOA Fees $345/mo
HOA Y/N Y
Abv Grd Liv Area 1,704
Originating Board BRIGHT
Year Built 1987
Annual Tax Amount $3,429
Tax Year 2019
Lot Size 875 Sqft
Acres 0.02
Lot Dimensions 0.00 x 0.00
Property Description
Proudly presenting 391 Lynetree Drive in the desirable Lynetree Community. Fantastic value for this super clean, neutral and light filled 3 Bedroom, 2.5 Bath townhome with a 1-car attached garage! Numerous recent updates include new roof, new stainless-steel Kitchen appliances (Frigidaire Gallery Series with warranties), shatter shield protection on all windows, freshly painted rooms and new outdoor divider fencing. Enjoy the easy living open floor plan in this spacious home. The main floor features a large bright Living Room which is open to the Dining Room with sliding doors to the private patio. Adjacent to the Dining Room is the inviting Kitchen with new stainless steel appliances, undermount cabinet lighting and new flooring. The Breakfast Room can also be utilized as a Sitting Room with a wood burning fireplace with electric insert. The second floor offers a Master Bedroom with 2 closets and en suite Bathroom with a stall shower. Two additional Bedrooms and a full Hall Bath complete this floor. Access to the Garage and Laundry are in the Lower Level which is ready for the next Buyer to finish if so desired. Location is ideal with great privacy in the rear of this home and super access to Rt 30, Rt 202, the train, shopping, dining and recreation. Showings will begin at the Sunday open house 8/4 1:00-3:00. Welcome home!
Location
State PA
County Chester
Area West Whiteland Twp (10341)
Zoning R3
Rooms
Other Rooms Living Room, Dining Room, Kitchen, Breakfast Room
Basement Full
Interior
Interior Features Breakfast Area, Carpet, Crown Moldings, Dining Area, Floor Plan - Open, Primary Bath(s), Stall Shower, Tub Shower, Window Treatments
Heating Heat Pump(s)
Cooling Central A/C
Fireplaces Number 1
Equipment Dishwasher, Dryer, Refrigerator
Fireplace Y
Appliance Dishwasher, Dryer, Refrigerator
Heat Source Electric
Exterior
Garage Basement Garage
Garage Spaces 1.0
Waterfront N
Water Access N
Roof Type Pitched,Shingle
Accessibility None
Parking Type Attached Garage
Attached Garage 1
Total Parking Spaces 1
Garage Y
Building
Story 2
Sewer Public Sewer
Water Public
Architectural Style Contemporary
Level or Stories 2
Additional Building Above Grade, Below Grade
New Construction N
Schools
School District West Chester Area
Others
HOA Fee Include Common Area Maintenance,Lawn Maintenance,Snow Removal,Trash
Senior Community No
Tax ID 41-05 -0534
Ownership Fee Simple
SqFt Source Assessor
Security Features Security System
Special Listing Condition Standard
Read Less Info
Want to know what your home might be worth? Contact us for a FREE valuation!

Our team is ready to help you sell your home for the highest possible price ASAP

Bought with Ann M Warder • RE/MAX Town & Country

"My job is to find and attract mastery-based agents to the office, protect the culture, and make sure everyone is happy! "






