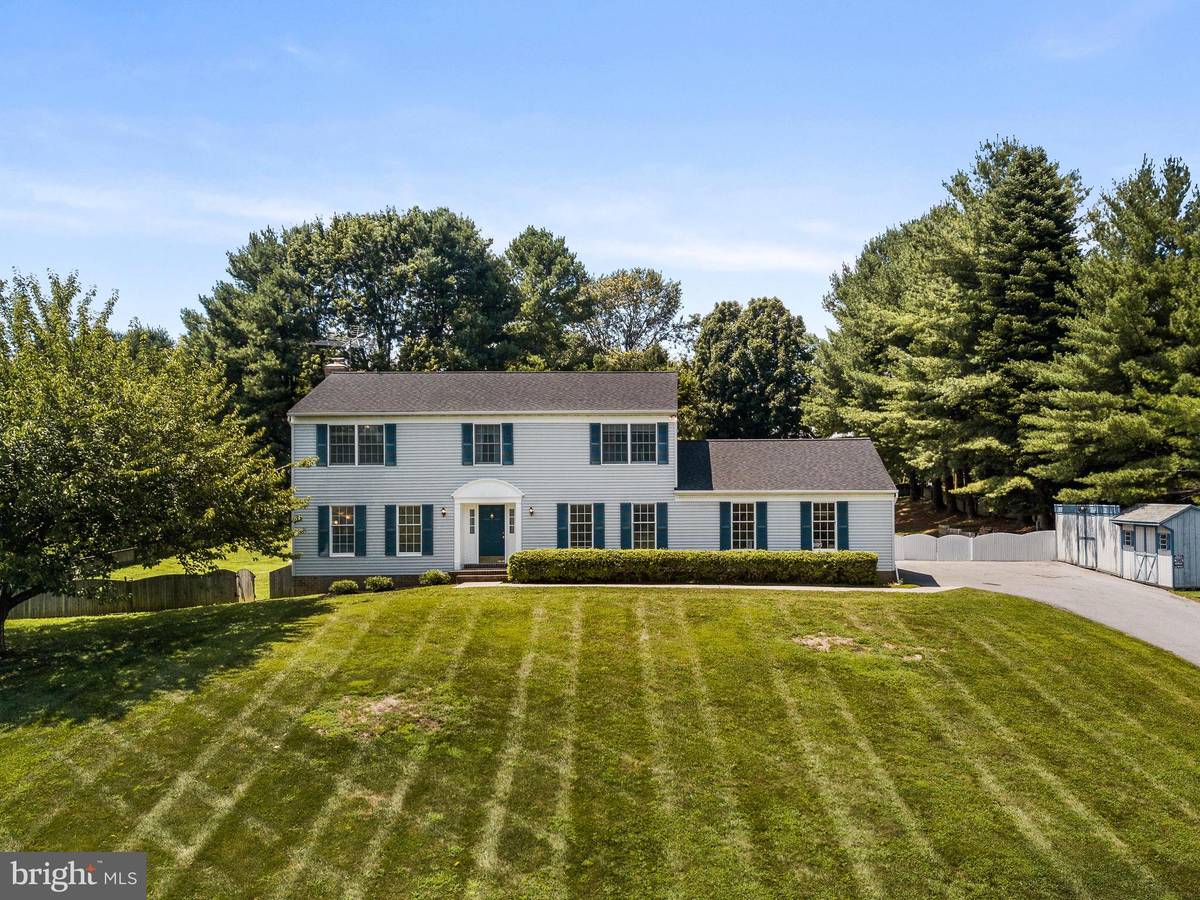$450,000
$450,000
For more information regarding the value of a property, please contact us for a free consultation.
4 Beds
3 Baths
3,222 SqFt
SOLD DATE : 09/20/2019
Key Details
Sold Price $450,000
Property Type Single Family Home
Sub Type Detached
Listing Status Sold
Purchase Type For Sale
Square Footage 3,222 sqft
Price per Sqft $139
Subdivision Carroll Winde
MLS Listing ID MDCR190958
Sold Date 09/20/19
Style Colonial
Bedrooms 4
Full Baths 2
Half Baths 1
HOA Y/N N
Abv Grd Liv Area 2,316
Originating Board BRIGHT
Year Built 1987
Annual Tax Amount $4,313
Tax Year 2018
Lot Size 1.030 Acres
Acres 1.03
Property Description
This is the home that you have been waiting for! Don't miss out on this 4 Bedroom 2.5 bath home in Carroll Winde! Pull into your oversized 2 car garage and enter through your custom mud room with custom shelving. Formal living room and family room on the main level with build ins and wood burning stove. Entertaining will be a breeze with this eat in kitchen that offers plenty of space and easy access to the deck and fenced back yard! Did we mention the pool? Formal Dining room with gleaming hardwood floors. 4 Large bedrooms and updated bathrooms upstairs. The basement is complete with plenty of storage, projector and built in cabinets making it a great office or craft space! New roof, new HVAC, updated septic and so much more. What are you waiting for?
Location
State MD
County Carroll
Zoning R
Rooms
Other Rooms Living Room, Dining Room, Primary Bedroom, Bedroom 2, Bedroom 3, Bedroom 4, Kitchen, Game Room, Family Room, Mud Room, Storage Room
Basement Daylight, Partial, Partially Finished, Rough Bath Plumb, Connecting Stairway, Walkout Stairs
Interior
Hot Water Electric
Heating Heat Pump(s)
Cooling Central A/C
Flooring Carpet, Hardwood, Ceramic Tile
Fireplaces Number 1
Fireplaces Type Wood
Fireplace Y
Heat Source Electric
Laundry Main Floor
Exterior
Garage Garage - Side Entry, Additional Storage Area
Garage Spaces 2.0
Pool Above Ground
Waterfront N
Water Access N
View Panoramic, Trees/Woods
Roof Type Architectural Shingle
Accessibility None
Parking Type Attached Garage, Driveway
Attached Garage 2
Total Parking Spaces 2
Garage Y
Building
Story 3+
Sewer Community Septic Tank, Private Septic Tank
Water Well
Architectural Style Colonial
Level or Stories 3+
Additional Building Above Grade, Below Grade
Structure Type Dry Wall
New Construction N
Schools
Elementary Schools Mechanicsville
Middle Schools Westminster
High Schools Westminster
School District Carroll County Public Schools
Others
Senior Community No
Tax ID 0704054075
Ownership Fee Simple
SqFt Source Assessor
Acceptable Financing Cash, Conventional, FHA, USDA, VA
Listing Terms Cash, Conventional, FHA, USDA, VA
Financing Cash,Conventional,FHA,USDA,VA
Special Listing Condition Standard
Read Less Info
Want to know what your home might be worth? Contact us for a FREE valuation!

Our team is ready to help you sell your home for the highest possible price ASAP

Bought with James Bowerman • Douglas Realty, LLC

"My job is to find and attract mastery-based agents to the office, protect the culture, and make sure everyone is happy! "






